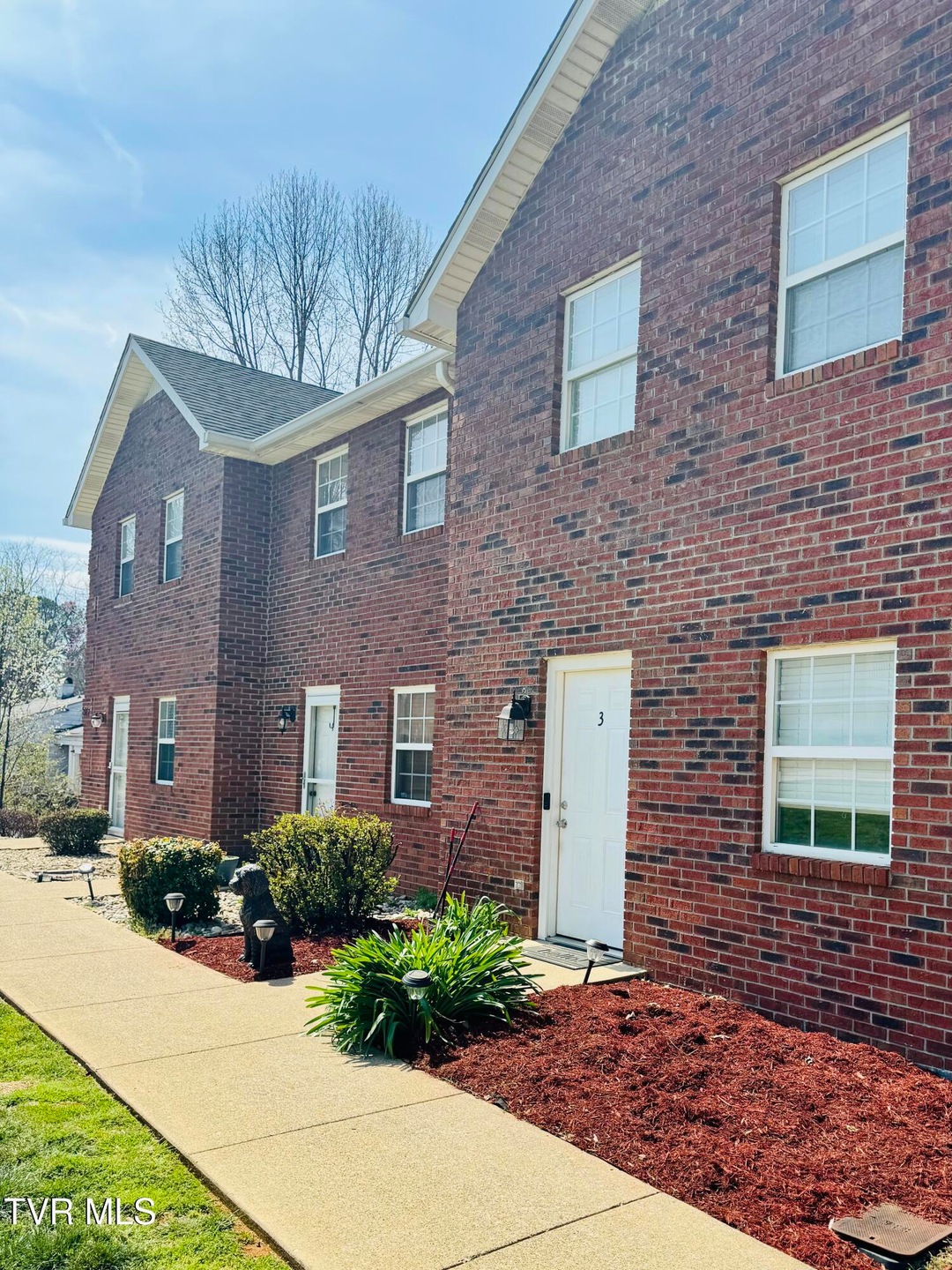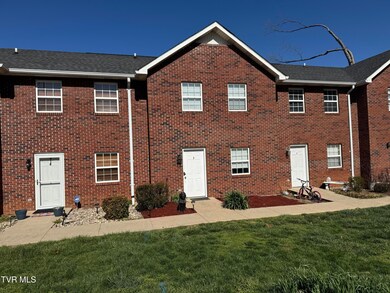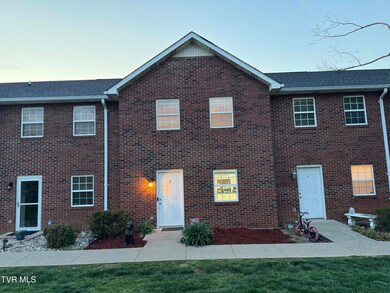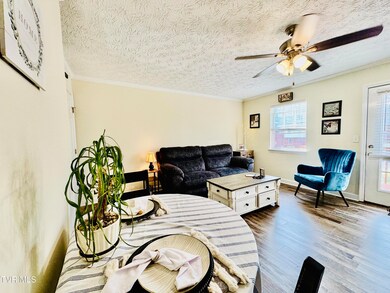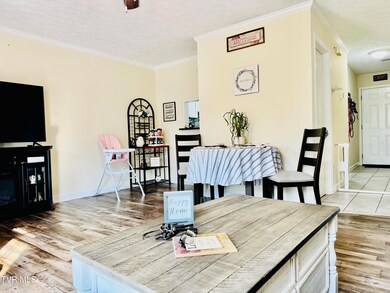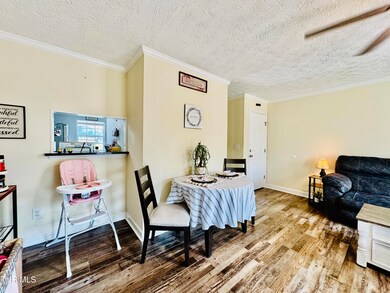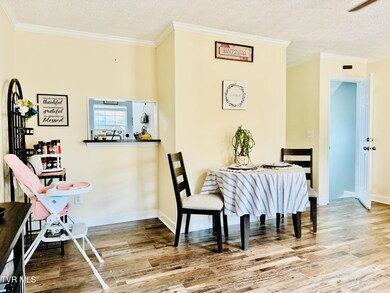
807 Swadley Rd Unit 3 Johnson City, TN 37601
Highlights
- Senior Community
- Balcony
- Living Room
- Granite Countertops
- Patio
- Laundry Room
About This Home
As of April 2025Welcome to this beautifully maintained three-story, all-brick condo, offering a low-maintenance lifestyle with thoughtful updates throughout. On the main level, you'll find a stylish kitchen with stainless steel appliances, granite countertops, and a pantry with sliding doors featuring built-in shelving. The open-concept living and dining area creates a welcoming space for entertaining, and a convenient half bath completes this floor. Upstairs, there are two spacious bedrooms and a renovated full bathroom, featuring fresh paint, a new white cabinet, an upgraded toilet, updated lighting, and added towel and shower curtain racks. A linen closet at the top of the stairs provides extra storage. The finished basement offers even more functionality, including a laundry room with new flooring, a utility sink, and additional cabinetry for storage. You'll also find direct access to the garage, as well as a large storage space tucked under the stairs. Recent updates include fresh paint on the basement staircase and laundry room, plus a new light fixture. This condo is incredibly affordable, with homeowners insurance at just $48/month, an average electric bill of $160, and water, sewer, and trash pickup averaging only $70/month. The HOA takes care of exterior maintenance, landscaping, and mowing, allowing you to enjoy a stress-free lifestyle. This property can be leased. Lease monthly avg $1650. / $19,800. Don't miss this opportunity to own a move-in-ready condo with tons of storage, modern updates, and budget-friendly living! Schedule your showing today!
Last Agent to Sell the Property
Century 21 Legacy License #344292 Listed on: 03/29/2025

Townhouse Details
Home Type
- Townhome
Est. Annual Taxes
- $583
Year Built
- Built in 1999
Lot Details
- Landscaped
- Property is in average condition
HOA Fees
- $175 Monthly HOA Fees
Home Design
- Brick Exterior Construction
- Slab Foundation
- Composition Roof
Interior Spaces
- 3-Story Property
- Ceiling Fan
- Insulated Windows
- Entrance Foyer
- Living Room
- Dining Room
Kitchen
- Microwave
- Dishwasher
- Granite Countertops
Flooring
- Tile
- Luxury Vinyl Plank Tile
Bedrooms and Bathrooms
- 2 Bedrooms
Laundry
- Laundry Room
- Dryer
- Washer
Basement
- Walk-Out Basement
- Block Basement Construction
Home Security
Outdoor Features
- Balcony
- Patio
Schools
- Mountain View Elementary School
- Liberty Bell Middle School
- Science Hill High School
Utilities
- Central Heating and Cooling System
Listing and Financial Details
- Assessor Parcel Number 055g A 020.00
- Seller Considering Concessions
Community Details
Overview
- Senior Community
- Swadley Place Condo Assoc Condos
- Swadley Place Subdivision
Security
- Carbon Monoxide Detectors
- Fire and Smoke Detector
Ownership History
Purchase Details
Home Financials for this Owner
Home Financials are based on the most recent Mortgage that was taken out on this home.Purchase Details
Home Financials for this Owner
Home Financials are based on the most recent Mortgage that was taken out on this home.Purchase Details
Home Financials for this Owner
Home Financials are based on the most recent Mortgage that was taken out on this home.Purchase Details
Similar Homes in Johnson City, TN
Home Values in the Area
Average Home Value in this Area
Purchase History
| Date | Type | Sale Price | Title Company |
|---|---|---|---|
| Warranty Deed | $189,000 | Reliable Title & Escrow | |
| Warranty Deed | $189,000 | Reliable Title & Escrow | |
| Warranty Deed | $159,900 | None Available | |
| Warranty Deed | $69,000 | -- | |
| Deed | $98,000 | -- |
Mortgage History
| Date | Status | Loan Amount | Loan Type |
|---|---|---|---|
| Previous Owner | $159,900 | New Conventional | |
| Previous Owner | $62,100 | Commercial |
Property History
| Date | Event | Price | Change | Sq Ft Price |
|---|---|---|---|---|
| 04/14/2025 04/14/25 | Sold | $189,000 | -5.5% | $151 / Sq Ft |
| 03/30/2025 03/30/25 | Pending | -- | -- | -- |
| 03/29/2025 03/29/25 | For Sale | $200,000 | +25.1% | $160 / Sq Ft |
| 01/06/2022 01/06/22 | Sold | $159,900 | 0.0% | $135 / Sq Ft |
| 12/01/2021 12/01/21 | Pending | -- | -- | -- |
| 10/28/2021 10/28/21 | For Sale | $159,900 | +131.7% | $135 / Sq Ft |
| 11/27/2012 11/27/12 | Sold | $69,000 | -22.4% | $58 / Sq Ft |
| 10/28/2012 10/28/12 | Pending | -- | -- | -- |
| 05/09/2012 05/09/12 | For Sale | $88,900 | -- | $75 / Sq Ft |
Tax History Compared to Growth
Tax History
| Year | Tax Paid | Tax Assessment Tax Assessment Total Assessment is a certain percentage of the fair market value that is determined by local assessors to be the total taxable value of land and additions on the property. | Land | Improvement |
|---|---|---|---|---|
| 2024 | $583 | $34,100 | $3,750 | $30,350 |
| 2022 | $725 | $33,720 | $6,000 | $27,720 |
| 2021 | $1,308 | $33,720 | $6,000 | $27,720 |
| 2020 | $1,278 | $33,120 | $6,000 | $27,120 |
| 2019 | $755 | $33,120 | $6,000 | $27,120 |
| 2018 | $1,355 | $31,720 | $1,480 | $30,240 |
| 2017 | $1,355 | $31,720 | $1,480 | $30,240 |
| 2016 | $843 | $31,720 | $1,480 | $30,240 |
| 2015 | $714 | $19,825 | $925 | $18,900 |
| 2014 | $714 | $19,825 | $925 | $18,900 |
Agents Affiliated with this Home
-
D
Seller's Agent in 2025
DEBRA ELLIOTT-WADE
Century 21 Legacy
-
B
Buyer's Agent in 2025
Bill Muhlhahn
Southbound Real Estate
-
D
Seller's Agent in 2022
Donna Estes
Crye-Leike Realtors
-
L
Seller's Agent in 2012
LISTINGS TRANSFERRED
Global Properties Network, LLC
Map
Source: Tennessee/Virginia Regional MLS
MLS Number: 9977972
APN: 055G-A-020.00-C-003
- Tbd Swadley Rd
- 703 Swadley Rd Unit 2
- 703 Swadley Rd Unit 1
- 703 Swadley Rd
- 114 Brookdale Dr
- 591 Southview Dr
- 907 Cedar Grove Rd
- Tbd Plymouth Rd
- 515 Pilgrim Ct Unit B
- 1701 Daytona Ct
- 175 Shenandoah Dr
- 177 Shenandoah Dr
- 506 Pilgrim Ct Unit B
- 1000 King Springs Rd
- 504 Pilgrim Ct Unit D
- 9 Lynn Terrace Ct
- 373 Cedar Grove Rd
- 719 E Maple St
- 1014 Lynn Dr
- 704 Georgia St
