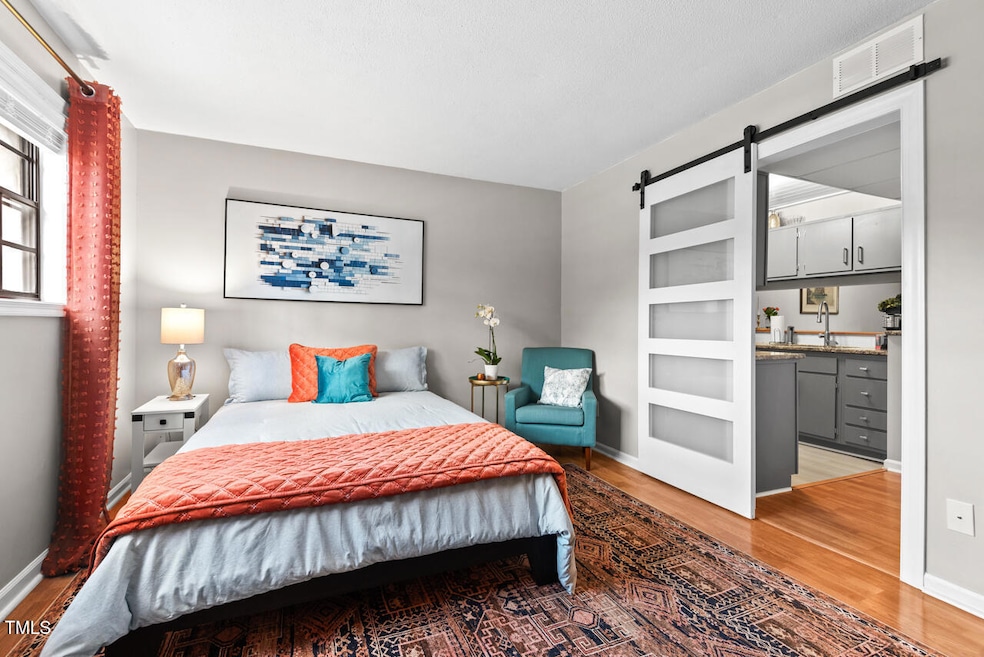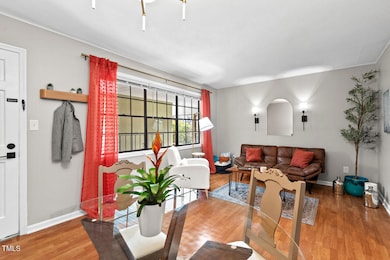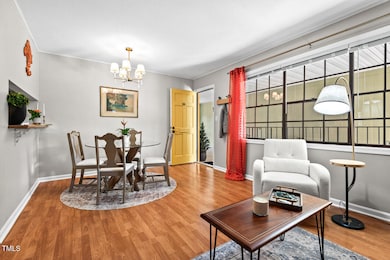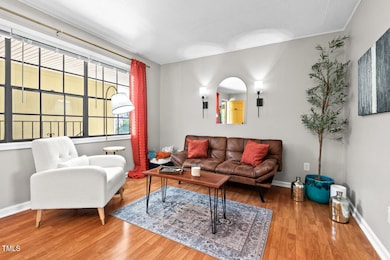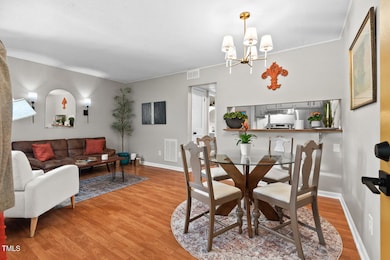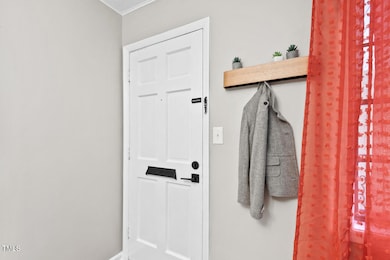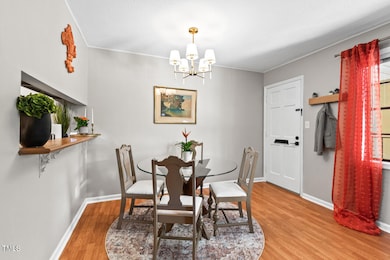807 W Trinity Ave Unit 220 Durham, NC 27701
Estimated payment $1,818/month
Highlights
- In Ground Pool
- The property is located in a historic district
- Main Floor Primary Bedroom
- George Watts Elementary Rated A-
- Gated Community
- 1-minute walk to South Ellerbee Trail
About This Home
PRICE IMPROVEMENT on this heart of Durham completely renovated 2nd floor Condo located in a quiet corner away from pedestrian traffic, but walkable to DUKE E. Campus, Durham Farmer's Market, downtown restaurants, all the conveniences of city living in the heart of Durham's Historic Pearl Mill Flats.
With a bright kitchen, new sink, stainless appliances, granite counters, a newly tiled shower, new vanity and fixtures, new bath & kitchen flooring, lighting, and fresh paint it is move in ready! All within a gated private community, offering gated private and ample public parking, lush landscaped courtyard with semi private courtyards, fire pit, outdoor grills, salt water pool, oversized game boards, flower & herb gardens.. Plus all this is walkable to wonderful dining, entertainment & nightlife. HOA covers all utilities except power. This can be your new college home, a permanent city pad, or Airbnb /VRBO investment all in the heart of a growing vibrant city.
Surrounded by a caring community of neighbors of all ages whether retired, grad student or investor for short or long term rental, it doesn't get much better than this...especially at this price! Don't miss this move-in ready home!
Property Details
Home Type
- Condominium
Est. Annual Taxes
- $1,460
Year Built
- Built in 1972 | Remodeled
Lot Details
- Two or More Common Walls
- Gated Home
- Historic Home
HOA Fees
- $387 Monthly HOA Fees
Home Design
- Entry on the 2nd floor
- Brick Exterior Construction
- Slab Foundation
- Shingle Roof
- Membrane Roofing
- Wood Siding
- Lead Paint Disclosure
Interior Spaces
- 538 Sq Ft Home
- 1-Story Property
- Blinds
- Combination Dining and Living Room
Kitchen
- Free-Standing Electric Range
- Range Hood
- Dishwasher
- Stainless Steel Appliances
- Granite Countertops
Flooring
- Laminate
- Luxury Vinyl Tile
Bedrooms and Bathrooms
- 1 Primary Bedroom on Main
- 1 Full Bathroom
- Primary bathroom on main floor
- Bathtub with Shower
Parking
- 2 Parking Spaces
- Additional Parking
- 2 Open Parking Spaces
- Parking Lot
- Deeded Parking
Accessible Home Design
- Accessible Elevator Installed
- Accessible Common Area
Pool
- In Ground Pool
- Saltwater Pool
Location
- The property is located in a historic district
Schools
- George Watts Elementary School
- Brogden Middle School
- Riverside High School
Utilities
- Forced Air Heating and Cooling System
- Electric Water Heater
- Cable TV Available
Listing and Financial Details
- Assessor Parcel Number 197755
Community Details
Overview
- Association fees include cable TV, insurance, ground maintenance, maintenance structure, pest control, trash, water
- York Properties, Inc./Duke Association, Phone Number (919) 863-0818
- Pearl Mill Flats Condominiums(Formerly Duke Tower) Condos
- Duke Tower Condominiums Subdivision
- Maintained Community
- Community Parking
Amenities
- Community Barbecue Grill
- Picnic Area
- Trash Chute
- Coin Laundry
Recreation
- Outdoor Game Court
- Community Pool
Security
- Gated Community
Map
Home Values in the Area
Average Home Value in this Area
Tax History
| Year | Tax Paid | Tax Assessment Tax Assessment Total Assessment is a certain percentage of the fair market value that is determined by local assessors to be the total taxable value of land and additions on the property. | Land | Improvement |
|---|---|---|---|---|
| 2024 | $1,685 | $120,769 | $0 | $120,769 |
| 2023 | $1,582 | $120,769 | $0 | $120,769 |
| 2022 | $1,546 | $120,769 | $0 | $120,769 |
| 2021 | $1,538 | $120,769 | $0 | $120,769 |
| 2020 | $1,502 | $120,769 | $0 | $120,769 |
| 2019 | $1,502 | $120,769 | $0 | $120,769 |
| 2018 | $906 | $66,776 | $0 | $66,776 |
| 2017 | $899 | $66,776 | $0 | $66,776 |
| 2016 | $869 | $66,776 | $0 | $66,776 |
| 2015 | $1,305 | $94,262 | $0 | $94,262 |
| 2014 | $1,305 | $94,262 | $0 | $94,262 |
Property History
| Date | Event | Price | Change | Sq Ft Price |
|---|---|---|---|---|
| 08/01/2025 08/01/25 | For Sale | $247,900 | 0.0% | $461 / Sq Ft |
| 07/31/2025 07/31/25 | Off Market | $247,900 | -- | -- |
| 06/30/2025 06/30/25 | Price Changed | $247,900 | -2.4% | $461 / Sq Ft |
| 06/14/2025 06/14/25 | Price Changed | $253,900 | -2.3% | $472 / Sq Ft |
| 04/21/2025 04/21/25 | Price Changed | $259,900 | -1.1% | $483 / Sq Ft |
| 04/02/2025 04/02/25 | For Sale | $262,900 | 0.0% | $489 / Sq Ft |
| 03/31/2025 03/31/25 | Off Market | $262,900 | -- | -- |
| 03/13/2025 03/13/25 | Price Changed | $262,900 | -1.5% | $489 / Sq Ft |
| 02/21/2025 02/21/25 | Price Changed | $266,900 | -1.1% | $496 / Sq Ft |
| 01/28/2025 01/28/25 | Price Changed | $269,900 | -1.1% | $502 / Sq Ft |
| 12/10/2024 12/10/24 | Price Changed | $272,900 | -2.5% | $507 / Sq Ft |
| 11/17/2024 11/17/24 | For Sale | $279,900 | -- | $520 / Sq Ft |
Purchase History
| Date | Type | Sale Price | Title Company |
|---|---|---|---|
| Special Warranty Deed | -- | Chicago Title Insurance Co | |
| Trustee Deed | $80,182 | None Available | |
| Warranty Deed | -- | -- | |
| Warranty Deed | $90,000 | -- |
Mortgage History
| Date | Status | Loan Amount | Loan Type |
|---|---|---|---|
| Previous Owner | $13,725 | Stand Alone Second | |
| Previous Owner | $73,200 | Fannie Mae Freddie Mac |
Source: Doorify MLS
MLS Number: 10063794
APN: 197755
- 807 W Trinity Ave Unit 252
- 807 W Trinity Ave Unit 242
- 807 W Trinity Ave Unit 232
- 807 W Trinity Ave Unit 209
- 807 W Trinity Ave Unit 144
- 807 W Trinity Ave Unit 153
- 500 N Duke St Unit 53-104
- 500 N Duke St Unit 53-106
- 500 N Duke St Unit 56-203
- 919 Orient St
- 924 W Trinity Ave
- 913 Washington St
- 322 Monmouth Ave
- 1015 W Trinity Ave
- 1000 Lamond Ave
- 400 Hunt St Unit 406
- 814 W Markham Ave
- 909 N Gregson St
- 219 Monmouth Ave
- 1109 N Duke St
- 807 W Trinity Ave Unit 807 W Trinity Ave #228 Du
- 807 W Trinity Ave Unit Furnished Downtown Condo
- 701 Washington St
- 500 N Duke St Unit 53-106
- 327 W Trinity Ave Unit B
- 736 Foster St
- 620 Foster St Unit B1b
- 620 Foster St Unit S1F
- 620 Foster St Unit A1A
- 620 Foster St
- 927 Washington St
- 545 Foster St Unit 523.1406141
- 545 Foster St Unit 423.1404830
- 545 Foster St Unit 128.1407268
- 545 Foster St Unit 616.1403759
- 545 Foster St Unit 615.1403757
- 545 Foster St Unit 628.1403758
- 545 Foster St Unit 404.1403760
- 545 Foster St Unit 611.1403761
- 545 Foster St Unit 431.1406142
