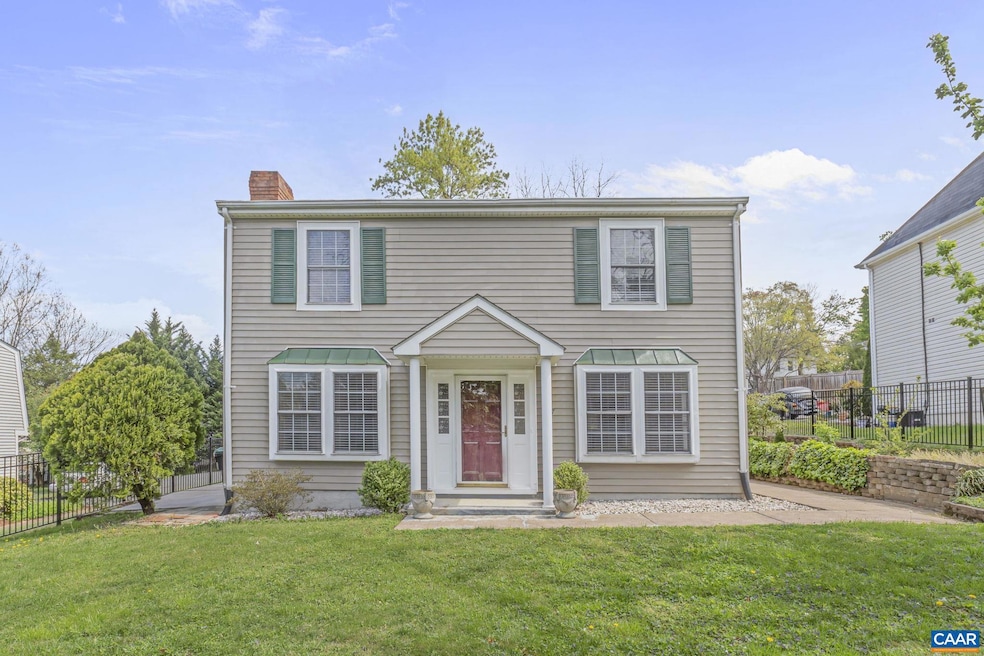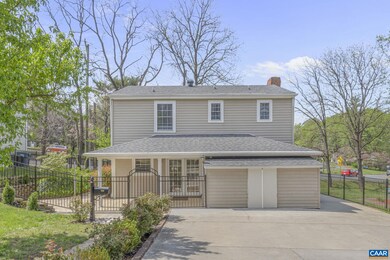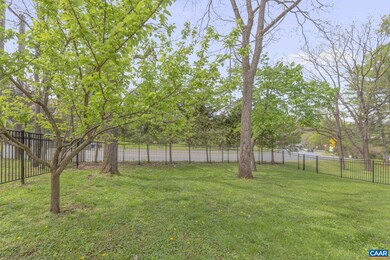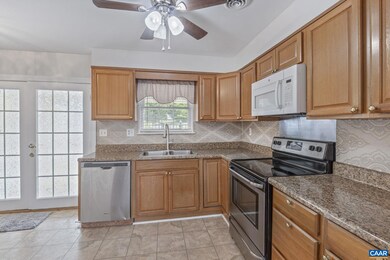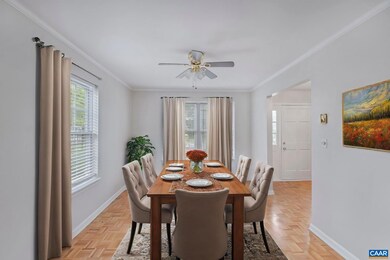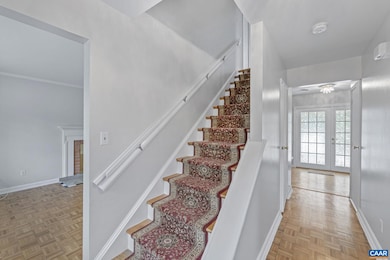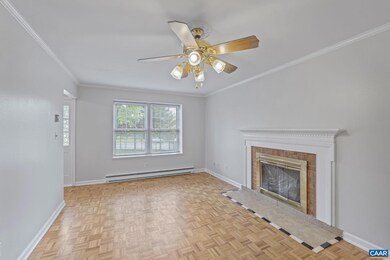807 Watson Ave Charlottesville, VA 22901
Locust Grove NeighborhoodEstimated payment $2,752/month
Highlights
- City View
- Colonial Architecture
- No HOA
- Charlottesville High School Rated A-
- Wood Flooring
- Living Room
About This Home
So close to Downtown! This well-maintained 3 bedroom 2.5 bath home blends location, space, and outdoor living. The large kitchen flows into a light filled dining room and there is a separate living room with a fireplace. Outside, enjoy a fenced yard perfect for pets, play, and gardening, plus a separate storage room for all your extras. Come take a look!,Formica Counter,Wood Cabinets,Fireplace in Living Room
Listing Agent
(434) 989-1559 inessa21@gmail.com NEST REALTY GROUP License #0225051163[1819] Listed on: 09/19/2025
Home Details
Home Type
- Single Family
Est. Annual Taxes
- $4,496
Year Built
- Built in 1976
Lot Details
- 9,148 Sq Ft Lot
Home Design
- Colonial Architecture
- Slab Foundation
- Architectural Shingle Roof
Interior Spaces
- Property has 2 Levels
- Wood Burning Fireplace
- Living Room
- Dining Room
- Wood Flooring
- City Views
Bedrooms and Bathrooms
- 3 Bedrooms
- 2.5 Bathrooms
Laundry
- Laundry Room
- Dryer
- Washer
Schools
- Burnley-Moran Elementary School
- Walker & Buford Middle School
- Charlottesville High School
Utilities
- No Cooling
- Heat Pump System
Community Details
- No Home Owners Association
Map
Home Values in the Area
Average Home Value in this Area
Tax History
| Year | Tax Paid | Tax Assessment Tax Assessment Total Assessment is a certain percentage of the fair market value that is determined by local assessors to be the total taxable value of land and additions on the property. | Land | Improvement |
|---|---|---|---|---|
| 2025 | $4,626 | $458,800 | $150,400 | $308,400 |
| 2024 | $4,626 | $432,200 | $125,000 | $307,200 |
| 2023 | $4,058 | $409,200 | $125,000 | $284,200 |
| 2022 | $3,452 | $346,100 | $110,100 | $236,000 |
| 2021 | $2,978 | $299,800 | $95,200 | $204,600 |
| 2020 | $2,886 | $290,100 | $95,200 | $194,900 |
| 2019 | $2,767 | $277,600 | $86,500 | $191,100 |
| 2018 | $1,301 | $260,300 | $69,200 | $191,100 |
| 2017 | $2,517 | $251,300 | $60,200 | $191,100 |
| 2016 | $2,390 | $237,900 | $60,200 | $177,700 |
| 2015 | $2,457 | $227,900 | $50,200 | $177,700 |
| 2014 | $2,457 | $236,700 | $59,000 | $177,700 |
Property History
| Date | Event | Price | List to Sale | Price per Sq Ft |
|---|---|---|---|---|
| 09/19/2025 09/19/25 | For Sale | $450,000 | -- | $313 / Sq Ft |
Purchase History
| Date | Type | Sale Price | Title Company |
|---|---|---|---|
| Deed | $239,000 | -- |
Source: Bright MLS
MLS Number: 669237
APN: 480-081-200
- 0 Saint Charles Ave Unit 656217
- 0 Saint Charles Ave
- 883 Locust Ave
- 960 Locust Ave
- Lot A Saint Charles Ave
- 608 Davis Ave
- 1007 Saint Clair Ave
- 623 North Ave
- 674 Evergreen Ave
- 708 Locust Ave
- 1018 Ashby Place
- 1018 Glendale Rd
- 1004 Coleman St
- 1105 Saint Charles Ct
- 1308 Poplar St
- 1130 E High St Unit J
- 1115 Cottonwood Rd
- 1329 Riverdale Dr Unit 4
- 603 Locust Ave Unit 603A
- 1220 Smith St
- 905 River Rd
- 1511 E High St Unit 3
- 1511 E High St Unit 1
- 1509 E High St
- 1509 E High St
- 630 Park St Unit O
- 630 Park St Unit L
- 459 Locust Ave
- 1008 Locust Ln
- 609 Wine Cellar Cir Unit B
- 402 13th St NE
- 402 13th St NE
- 701 E High St
- 106 Perry Dr
- 409 Park St
- 511 1st St N
- 511 N 1st St
