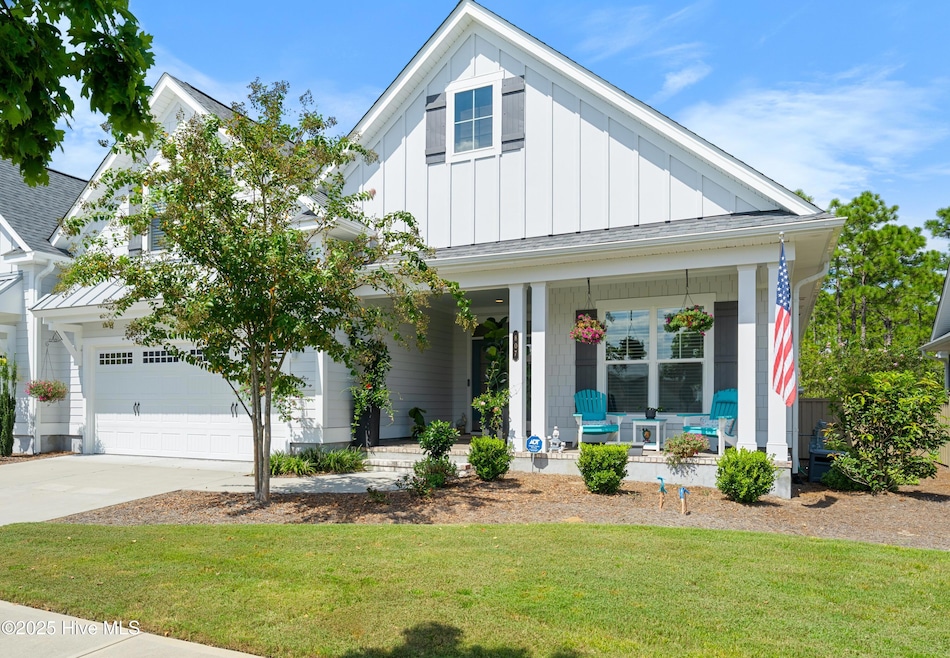807 Wharton Ave Wilmington, NC 28412
Riverlights NeighborhoodEstimated payment $3,929/month
Highlights
- Boat Dock
- Main Floor Primary Bedroom
- Solid Surface Countertops
- Myrtle Grove Middle School Rated 9+
- 1 Fireplace
- Community Pool
About This Home
Secluded and backed by a natural berm in the heart of Riverlights, Wilmington's premier riverfront community, this Plum Island Home captures the essence of coastal charm with the convenience of modern living. Blending timeless Lowcountry-inspired architecture with thoughtful design, the home embraces natural light and the openness of a contemporary floor plan. Step inside to find soaring ceilings, abundant light, and an easy flow that makes entertaining or relaxing effortless. The open-concept layout highlights a spacious living area that connects seamlessly to a modern kitchen featuring sleek finishes, ample cabinetry, and an inviting island that doubles as a gathering space. Large windows frame neighborhood views and bring in river breezes, while glass doors extend the living space outdoors to a screened lanai and patio--perfect for morning coffee or evening wine.Life here is truly exceptional thanks to the ease of ownership. Exterior maintenance, landscaping, and grounds are cared for, giving you more time to enjoy RiverLights' unmatched lifestyle, including miles of walking and biking trails, riverfront parks, Marina Village with shops and dining, and community events that embrace Wilmington's coastal heritage. Just minutes from historic downtown and Southeast Carolina's finest beaches, this home places you at the center of everything Wilmington offers. Whether strolling cobblestone streets, enjoying live music by the river, or spending weekends on the water, this is coastal living at its finest--blending charm, convenience, and community into a home that feels both effortless and enduring.
Townhouse Details
Home Type
- Townhome
Est. Annual Taxes
- $3,255
Year Built
- Built in 2022
Lot Details
- 6,011 Sq Ft Lot
- Lot Dimensions are 50x120x50x120
- Fenced Yard
- Decorative Fence
HOA Fees
- $622 Monthly HOA Fees
Home Design
- Raised Foundation
- Slab Foundation
- Wood Frame Construction
- Architectural Shingle Roof
- Stick Built Home
Interior Spaces
- 2,275 Sq Ft Home
- 2-Story Property
- Wet Bar
- Bookcases
- 1 Fireplace
- Blinds
- Family Room
- Combination Dining and Living Room
- Partially Finished Attic
- Termite Clearance
- Washer and Dryer Hookup
Kitchen
- Kitchen Island
- Solid Surface Countertops
Flooring
- Carpet
- Luxury Vinyl Plank Tile
Bedrooms and Bathrooms
- 4 Bedrooms
- Primary Bedroom on Main
- 3 Full Bathrooms
Parking
- 2 Car Attached Garage
- Front Facing Garage
Outdoor Features
- Enclosed Patio or Porch
Schools
- Williams Elementary School
- Myrtle Grove Middle School
- New Hanover High School
Utilities
- Forced Air Heating System
- Heat Pump System
- Natural Gas Connected
- Municipal Trash
Listing and Financial Details
- Assessor Parcel Number R07000-006-982-000
Community Details
Overview
- Master Insurance
- Riverlights Community Association, Phone Number (910) 679-3012
- Riverlights Subdivision
- Maintained Community
Amenities
- Picnic Area
- Restaurant
- Billiard Room
- Meeting Room
- Party Room
Recreation
- Boat Dock
- Community Playground
- Community Pool
- Park
- Dog Park
- Jogging Path
- Trails
Security
- Resident Manager or Management On Site
Map
Home Values in the Area
Average Home Value in this Area
Tax History
| Year | Tax Paid | Tax Assessment Tax Assessment Total Assessment is a certain percentage of the fair market value that is determined by local assessors to be the total taxable value of land and additions on the property. | Land | Improvement |
|---|---|---|---|---|
| 2024 | $3,557 | $408,800 | $75,000 | $333,800 |
| 2023 | $1,071 | $408,800 | $75,000 | $333,800 |
| 2022 | $1,607 | $252,000 | $75,000 | $177,000 |
| 2021 | $642 | $75,000 | $75,000 | $0 |
| 2020 | $764 | $72,500 | $72,500 | $0 |
Property History
| Date | Event | Price | Change | Sq Ft Price |
|---|---|---|---|---|
| 08/30/2025 08/30/25 | Pending | -- | -- | -- |
| 08/22/2025 08/22/25 | For Sale | $574,900 | +35.4% | $253 / Sq Ft |
| 07/14/2021 07/14/21 | Sold | $424,496 | 0.0% | $187 / Sq Ft |
| 05/28/2021 05/28/21 | Pending | -- | -- | -- |
| 05/28/2021 05/28/21 | For Sale | $424,496 | -- | $187 / Sq Ft |
Purchase History
| Date | Type | Sale Price | Title Company |
|---|---|---|---|
| Warranty Deed | $114,500 | None Available | |
| Special Warranty Deed | $326,500 | None Available |
Mortgage History
| Date | Status | Loan Amount | Loan Type |
|---|---|---|---|
| Open | $450,000 | Credit Line Revolving | |
| Closed | $60,000 | New Conventional |
Source: Hive MLS
MLS Number: 100525926
APN: R07000-006-982-000
- 4422 Indigo Slate Way
- 4410 Indigo Slate Way
- 4445 Indigo Slate Way
- 850 Wharton Ave
- 4456 Indigo Slate Way
- 742 Wharton Ave
- 611 Edgerton Dr
- 923 Wharton Ave
- 729 Wharton Ave
- 929 Wharton Ave
- 1044 Snowden Rd
- 1101 Snowden Rd
- 1013 Bradshaw Terrace
- 256 Trisail Terrace
- 236 Trisail Terrace
- 1147 Snowden Rd
- 262 Trisail Terrace
- 1061 Broomsedge Terrace
- 713 Cecil Point
- 1066 Bradshaw Terrace







