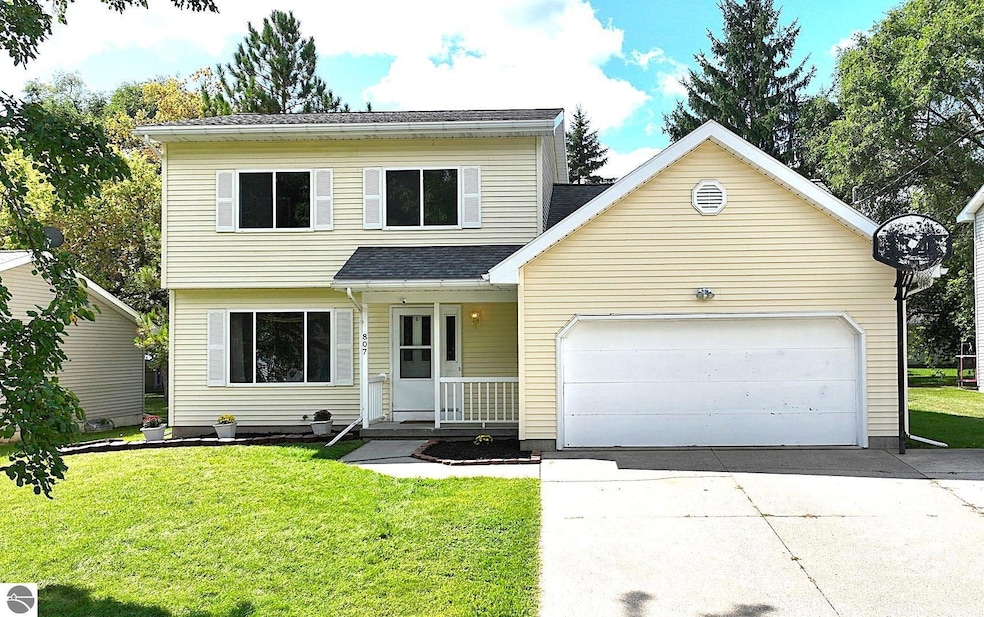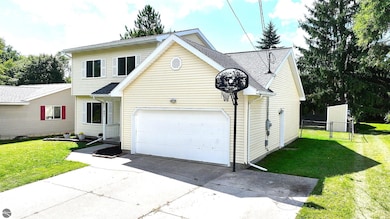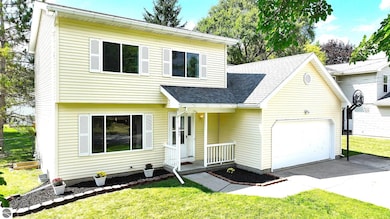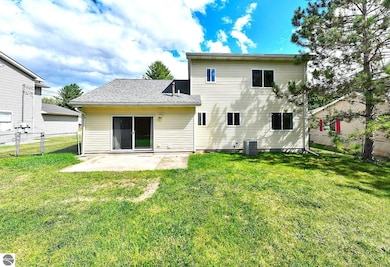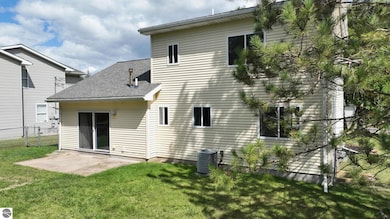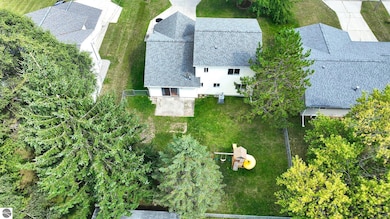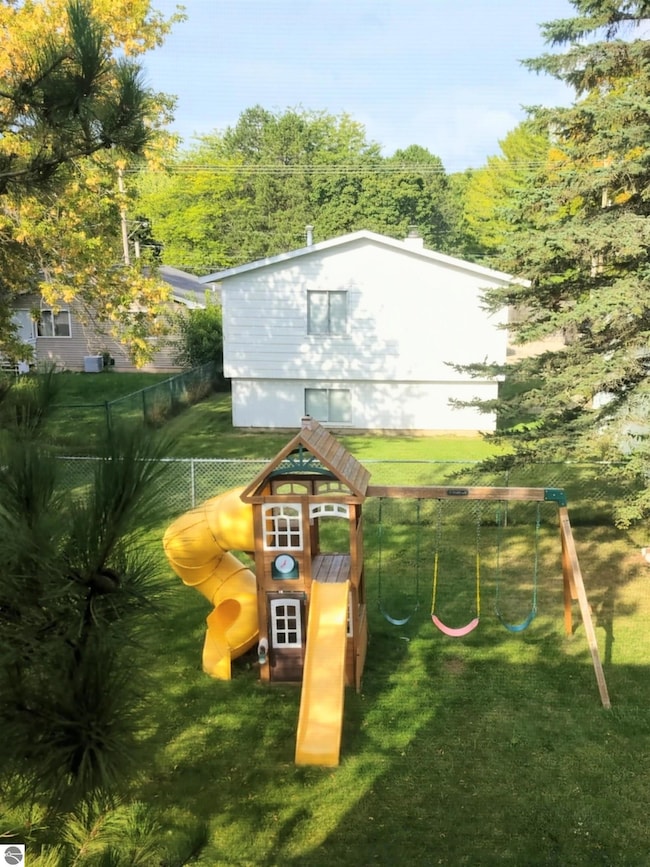807 Whitney St Mount Pleasant, MI 48858
Estimated payment $1,592/month
Highlights
- Fenced Yard
- 2 Car Attached Garage
- Patio
- Porch
- Forced Air Heating and Cooling System
- Entrance Foyer
About This Home
Bright & Spacious 4-Bedroom Home. This beautifully updated home has room for everyone, offering over 2,000 sq ft with 4 bedrooms, 2.5 baths, and bonus living spaces on both the main and lower levels. Flooded with natural light, the cozy family room features a large patio door that opens to a fully fenced backyard—perfect for relaxing or entertaining outdoors. Enjoy peace of mind with several major updates, including a newer roof, furnace, A/C, and a recently refreshed lower level. The attached 2-car garage is a welcome convenience on rainy or chilly days. Ideally located near parks, schools, shopping, and just minutes from downtown Mt. Pleasant, this home offers the perfect blend of comfort, space, and convenience.
Listing Agent
COLDWELL BANKER MT. PLEASANT REALTY License #6501389419 Listed on: 09/06/2025

Home Details
Home Type
- Single Family
Est. Annual Taxes
- $3,293
Year Built
- Built in 1993
Lot Details
- 7,841 Sq Ft Lot
- Lot Dimensions are 68 x 114
- Fenced Yard
- Landscaped
- Level Lot
- The community has rules related to zoning restrictions
Parking
- 2 Car Attached Garage
Home Design
- Block Foundation
- Fire Rated Drywall
- Frame Construction
- Asphalt Roof
- Vinyl Siding
Interior Spaces
- 2,082 Sq Ft Home
- 2-Story Property
- Entrance Foyer
Kitchen
- Oven or Range
- Dishwasher
Bedrooms and Bathrooms
- 4 Bedrooms
Laundry
- Dryer
- Washer
Basement
- Basement Fills Entire Space Under The House
- Basement Window Egress
Outdoor Features
- Patio
- Porch
Utilities
- Forced Air Heating and Cooling System
- Cable TV Available
Map
Home Values in the Area
Average Home Value in this Area
Tax History
| Year | Tax Paid | Tax Assessment Tax Assessment Total Assessment is a certain percentage of the fair market value that is determined by local assessors to be the total taxable value of land and additions on the property. | Land | Improvement |
|---|---|---|---|---|
| 2025 | $3,293 | $88,600 | $0 | $0 |
| 2024 | $3,293 | $88,600 | $0 | $0 |
| 2023 | $3,293 | $79,500 | $0 | $0 |
| 2021 | $3,026 | $79,500 | $0 | $0 |
| 2020 | $342 | $70,900 | $0 | $0 |
| 2019 | $2,502 | $65,700 | $0 | $0 |
| 2017 | $2,870 | $64,300 | $0 | $0 |
| 2016 | $2,870 | $64,300 | $0 | $0 |
| 2015 | $2,519,929 | $68,200 | $0 | $0 |
| 2014 | -- | $64,300 | $0 | $0 |
Property History
| Date | Event | Price | List to Sale | Price per Sq Ft |
|---|---|---|---|---|
| 09/06/2025 09/06/25 | For Sale | $250,000 | -- | $120 / Sq Ft |
Purchase History
| Date | Type | Sale Price | Title Company |
|---|---|---|---|
| Deed | -- | -- |
Source: Northern Great Lakes REALTORS® MLS
MLS Number: 1938350
APN: 17-000-17-828-00
- 715 N Bradley St
- 1825 Oakland Dr
- 721 N Henry St
- 208 N Bradley St
- TBD Ward St
- 1109 Robert St
- 1710 W Broadway St
- 1109 W Pickard St
- 1603 W Broadway St
- 310 N Adams St
- 304 N Adams St
- 1021 Bruce St
- 0 S Lincoln Rd Unit 1930560
- Lot 31 Bucks Run Dr
- TBD E Pickard Rd Unit 10-12
- TBD Hiawatha Dr
- TBD E Millbrook Rd
- TBD Hilltop
- TBD S Lincoln Rd
- TBD E Pickard Rd
- 410 W Broadway St
- 312 S Oak St
- 221 S Pine St
- 502 S Pine St Unit C
- 502 S Pine St Unit A
- 212 W Locust St
- 212 W Locust St Unit B
- 212 W Locust St Unit A
- 625 S Oak St Unit A
- 625 S Oak St Unit B
- 427 S Main St
- 303 W Cherry St Unit Upstairs
- 1810 Liberty Dr
- 806 Douglas St
- 714 S Washington St
- 607 S University Ave
- 215 W May St
- 608 S Franklin St Unit B
- 204 W Cherry St
- 701 S University Ave Unit Upstairs
