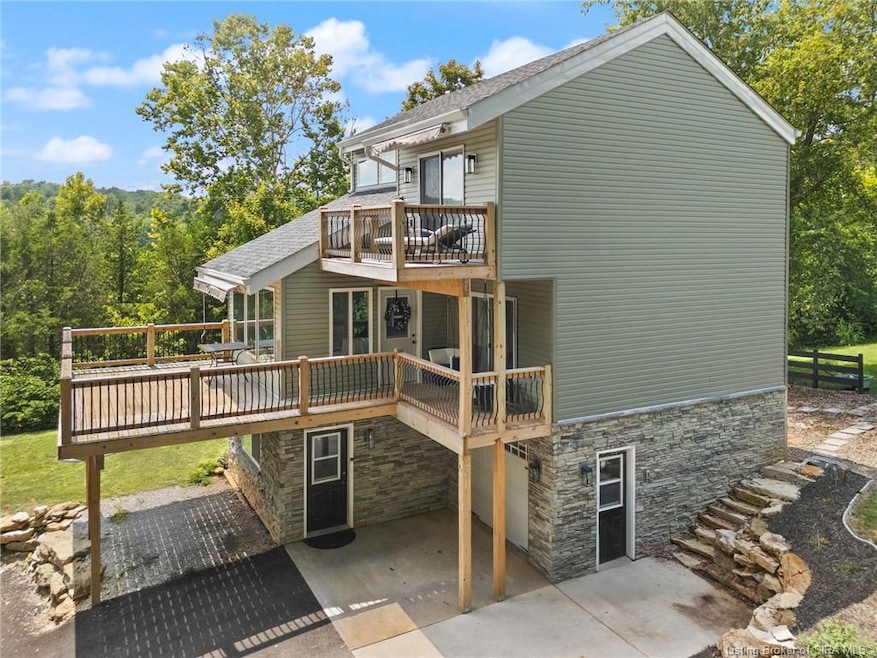
807 Woodland Ave Corydon, IN 47112
Estimated payment $2,321/month
Highlights
- Deck
- 1 Car Attached Garage
- Wet Bar
- Corner Lot
- Eat-In Kitchen
- Landscaped
About This Home
MODERN, truly one-of-a-kind home! You MUST see this one to appreciate all the details. CUSTOM built home with gorgeous views, unique features and a courtyard area. The ABUNDANCE of windows allows plenty of natural light. The living room, dining area, and kitchen all flow seamlessly together. The functional kitchen island is a perfect workstation. The multipurpose room in the basement can be used as a sitting room, family room/playroom, office or whatever you need! It also has a wet bar which makes entertaining easy. The laundry room and half bath complete the lower level. The second floor offers two bedrooms. Including a large master bedroom with attached bathroom, walk-in closet, AND a private deck! Venture outside to oversized decks on the first AND second level. The abundance of outside seating is ideal area to start your day or unwind in the evenings. A one car garage can be accessed through the basement. Taxes only reflect land, prior to build!
Home Details
Home Type
- Single Family
Year Built
- Built in 2023
Lot Details
- 0.43 Acre Lot
- Landscaped
- Corner Lot
Parking
- 1 Car Attached Garage
- Front Facing Garage
Home Design
- Poured Concrete
- Frame Construction
Interior Spaces
- 1,566 Sq Ft Home
- 2-Story Property
- Wet Bar
- Ceiling Fan
- Family Room
- Finished Basement
- Partial Basement
Kitchen
- Eat-In Kitchen
- Oven or Range
- Dishwasher
Bedrooms and Bathrooms
- 3 Bedrooms
Outdoor Features
- Deck
Utilities
- Central Air
- Heat Pump System
- Electric Water Heater
- Water Softener
Listing and Financial Details
- Assessor Parcel Number 310936201014000008
Map
Home Values in the Area
Average Home Value in this Area
Property History
| Date | Event | Price | Change | Sq Ft Price |
|---|---|---|---|---|
| 08/19/2025 08/19/25 | For Sale | $359,900 | -- | $230 / Sq Ft |
Similar Homes in Corydon, IN
Source: Southern Indiana REALTORS® Association
MLS Number: 2025010409
- 813 Woodland Ave
- 705 Slemmons Ave
- 601 Farquar Ave
- 319 E Walnut St
- 300 N Maple St
- 1440 Dutch St
- 430 S Lemmon St
- 1335 Grace St NE
- 570 Franklin St
- 865 Capitol Blvd
- 0 N Highway 337 NE
- 0 N Highway 337
- 470 W Heidelberg Rd SW
- 1415 Poplar Trace Way
- 1403 Poplar Trace Way
- 1555 Cypress Cove NW
- 1557 Cypress Cove NW
- 1415 Poplar Trace NW
- 1403 Poplar Trace NW
- 1393 Poplar Trace NW
- 785 Regina Ln NW
- 1214 Poplar Trace Way NW
- 8955 High St
- 1151 Knob Hill Blvd
- 6717 Highway 150
- 6631 Hunters Creek Blvd
- 6607 Hunters Creek Blvd
- 6321 Maravian Dr
- 3500 Lees Ln
- 9808 Brooks Bend Rd
- 6226 Maravian Dr
- 7616 Ashby Landings Dr
- 8205 Krystle Ridge Place
- 5010 Kaufman Ln
- 7913 Kenhurst Dr
- 6925 Colrain Cir
- 3405 Eva Rd
- 6404 Venango Dr
- 10116 Greenfield Woods Cir
- 6807 W Pages Ln






