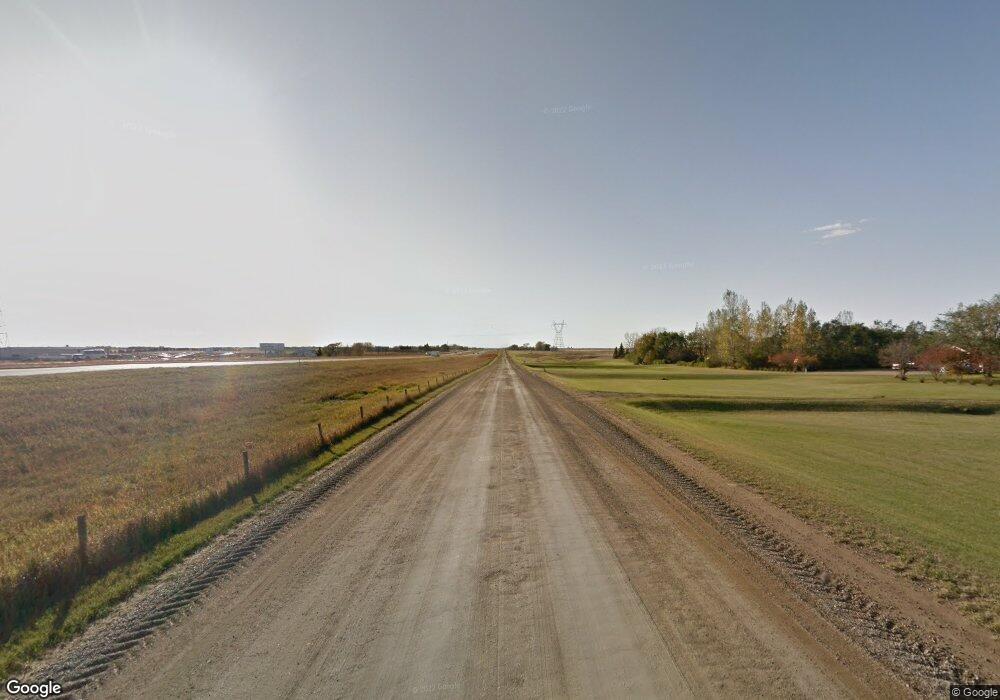8071 36th St SE Unit 5 Jamestown, ND 58401
4
Beds
3
Baths
2,588
Sq Ft
0.93
Acres
About This Home
This home is located at 8071 36th St SE Unit 5, Jamestown, ND 58401. 8071 36th St SE Unit 5 is a home located in Stutsman County with nearby schools including Jamestown High School, Victory Christian School, and St. John's Academy.
Create a Home Valuation Report for This Property
The Home Valuation Report is an in-depth analysis detailing your home's value as well as a comparison with similar homes in the area
Home Values in the Area
Average Home Value in this Area
Tax History Compared to Growth
Map
Nearby Homes
- Tbd Xxx Rd SW
- 1420 23rd St SW
- 1414 10th St SW
- 1315 8th St SW
- 1008 15th St SW
- 8045 34th St SE
- 706 2nd St SW Unit A
- 1510 7th Ave SW
- 506 8th Ave SW
- 214 7th Ave SW
- 1314 7th Ave SW
- 625 7th Ave SW
- 1530 5th Ave SW
- 2023 5th Ave SW
- 2027 5th Ave SW
- Tbd Highway 281
- 443 1st St W
- 506 3rd Ave SW
- 220 4th Ave SW
- 218 3rd Ave SW
- 8071 36th St SE
- 8071 36th St SE Unit 1
- 8063 36th St SE
- 8055 36th St SE
- 3575 81st Ave SE
- 3573 81st Ave SE
- 3561 81st Ave SE
- 3559 81st Ave SE
- 3555 81st Ave SE
- 3574 81st Ave SE
- 3551 Highway 52 Bypass
- 3550 81st Ave SE
- 3627 81st Ave SE
- 8125 36th St SE
- 3529 Highway 52 Bypass
- 3597 80th Ave SE
- 8145 36th St SE
- 3620 80th Ave SE
- 8060 35th St SE
- 3673 81st Ave SE
