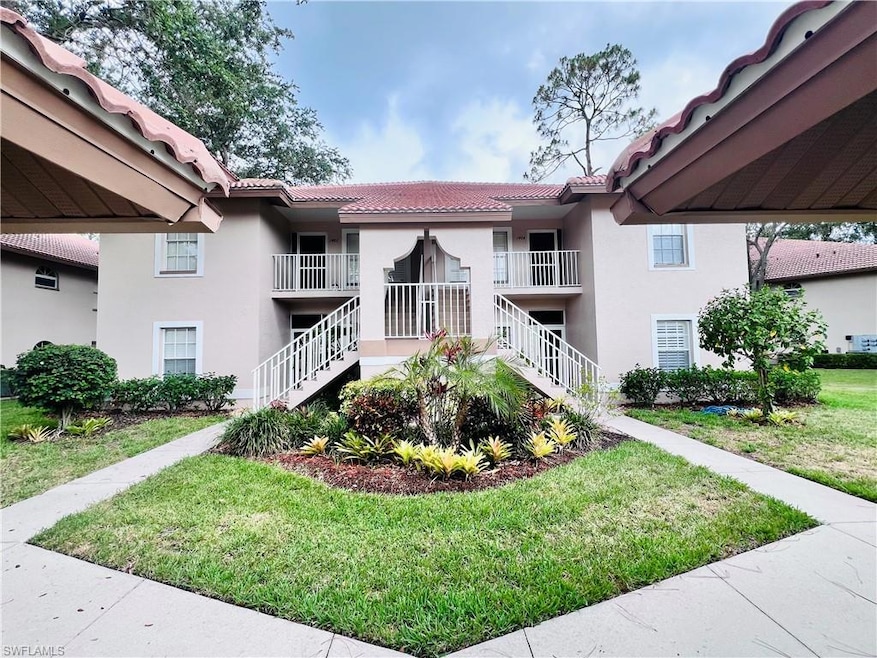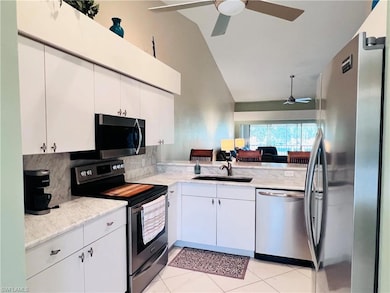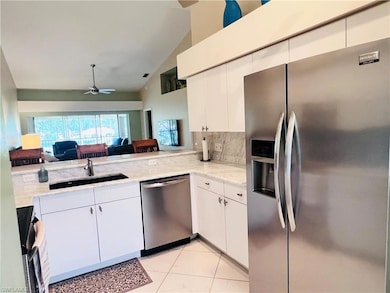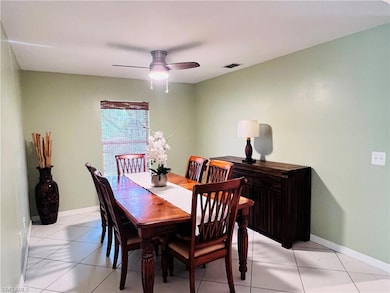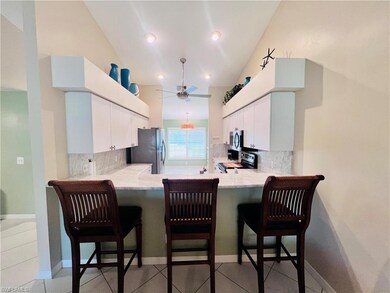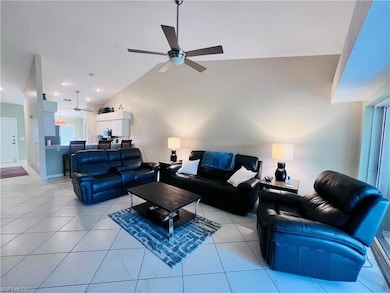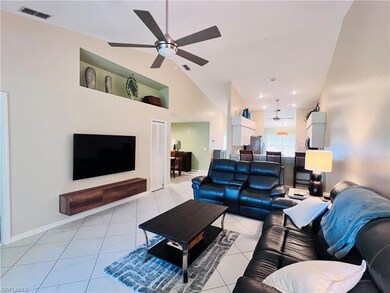8073 Panther Trail Unit 1404 Naples, FL 34113
Lely Resort NeighborhoodHighlights
- Basketball Court
- Pool View
- Community Pool
- Clubhouse
- Screened Porch
- Tennis Courts
About This Home
**Vacation Rental in Verandas at Tiger Island/Lely Resort**
Discover this beautifully upgraded two-bedroom, two-bathroom plus den unit, ideally situated on the second floor, offering stunning views of the pool and tennis courts. Both the guest and master bathrooms have been thoughtfully renovated, featuring modern cabinetry and elegant quartz countertops. The kitchen is equipped with stainless steel appliances, complemented by luxurious marble countertops and a cozy eat-in area, perfect for casual dining.
This unit also includes plantation blinds in the guest bedroom and kitchen, enhancing both privacy and style. Enjoy the convenience of being just a short walk away from the pool and tennis courts, making it easy to indulge in leisure activities. Located in close proximity to Freedom Square shopping, residents will find a variety of amenities, including Publix, HomeGoods, Hobby Lobby, Texas Roadhouse, Starbucks, Planet Fitness, and much more.
Additional features of this property include a detached single-car garage and the option to transfer a membership to the Players Club and Spa. The Players Club and Spa offers an array of amenities, including a state-of-the-art fitness center, spa services, dining options, tennis courts, bocce, and pickleball. This vacation rental is not just a place to stay; it’s a lifestyle choice that combines comfort, convenience, and luxury. Please note that the information provided here is deemed reliable but not guaranteed.
Home Details
Home Type
- Single Family
Est. Annual Taxes
- $2,823
Year Built
- Built in 1996
Parking
- 1 Car Attached Garage
Property Views
- Pool
- Tennis Court
Interior Spaces
- 1,450 Sq Ft Home
- Property has 1 Level
- Plantation Shutters
- Den
- Screened Porch
- Fire and Smoke Detector
Kitchen
- Self-Cleaning Oven
- Electric Cooktop
- Microwave
- Dishwasher
- Built-In or Custom Kitchen Cabinets
- Disposal
Flooring
- Carpet
- Tile
Bedrooms and Bathrooms
- 2 Bedrooms
- In-Law or Guest Suite
- 2 Full Bathrooms
Laundry
- Laundry in unit
- Dryer
- Washer
Outdoor Features
- Basketball Court
Utilities
- Central Air
- Heating Available
- Cable TV Available
Listing and Financial Details
- No Smoking Allowed
- Assessor Parcel Number 79904002643
- Tax Block 14
Community Details
Recreation
- Tennis Courts
- Community Pool
Pet Policy
- No Pets Allowed
Additional Features
- Verandas At Tiger Island Subdivision
- Clubhouse
Map
Source: Naples Area Board of REALTORS®
MLS Number: 225052262
APN: 79904002643
- 8073 Panther Trail Unit 1403
- 8075 Tiger Cove Unit 1711
- 8015 Tiger Cove Unit 204
- 8941 Malibu St Unit 105
- 8945 Malibu St Unit 206
- 8949 Malibu St Unit 303
- 8949 Malibu St Unit 302
- 8657 Querce Ct
- 8957 Malibu St Unit 502
- 8188 Saratoga Dr Unit 703
- 8975 Malibu St Unit 1304
- 8978 Malibu St Unit 1502
- 8196 Saratoga Dr Unit 503
- 8997 Cambria Cir Unit 2002
- 7267 Salerno Ct
- 8637 Julia Ln
- 8065 Tiger Cove Unit 1604
- 8085 Celeste Dr Unit 812
- 8095 Celeste Dr Unit 715
- 8689 Querce Ct
- 8125 Celeste Dr Unit 5216
- 8125 Celeste Dr Unit 5113
- 8177 Saratoga Dr Unit 1001
- 8177 Saratoga Dr Unit 1002
- 7259 Salerno Ct
- 7243 Salerno Ct
- 8986 Cambria Cir Unit 22
- 8135 Celeste Dr Unit 4218
- 7294 Salerno Ct
- 7310 Salerno Ct
- 8060 Players Cove Dr Unit 101
- 8081 Players Cove Dr Unit 101
- 7114 Marconi Ct
- 8036 Belmont Ct Unit ID1073497P
- 7606 Rozzini Ln
- 8120 Acacia St
