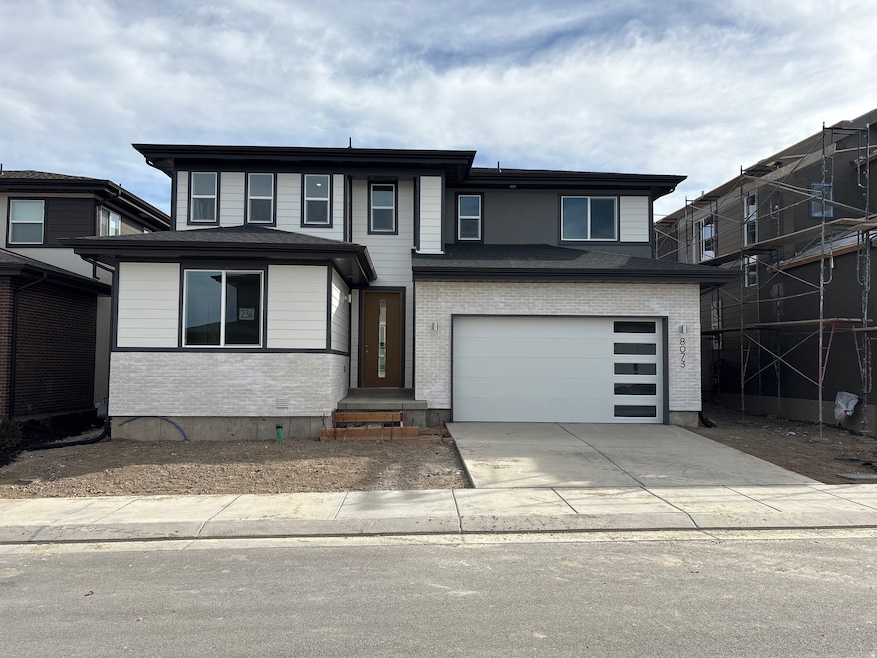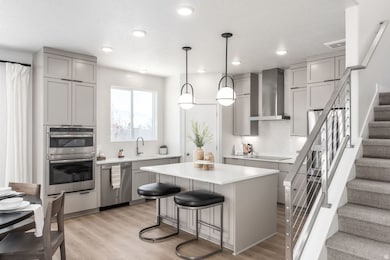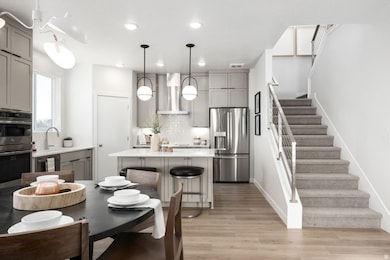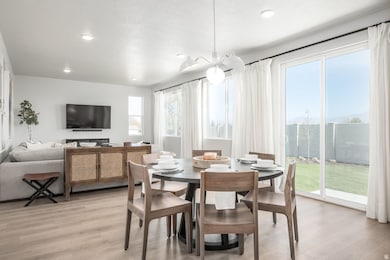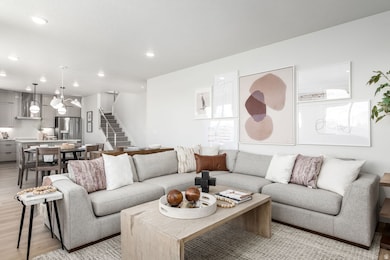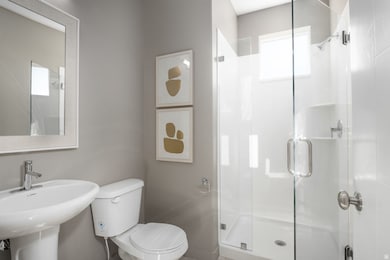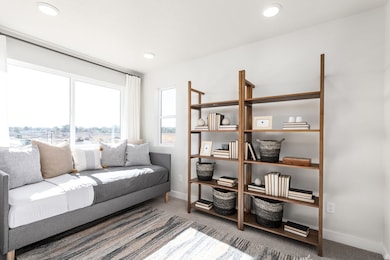8073 S Paper Mill Dr Unit 236 Midvale, UT 84070
Estimated payment $4,897/month
Highlights
- Home Energy Score
- Electric Vehicle Charging Station
- Walk-In Closet
- Hillcrest High School Rated A-
- 2 Car Attached Garage
- Open Patio
About This Home
Home for the Holidays Celebrate the season in style at The Mill-a vibrant Sandy/Midvale community perfectly positioned for modern living. Enjoy unbeatable access to I-15 and I-215, the Historic Sandy TRAX Station, Southtown Mall, top-rated schools, and favorite local dining, shopping, and entertainment spots. Cheer on Real Salt Lake at nearby America First Field, or escape to Utah's scenic canyons just minutes away for fresh air and mountain views. Now, imagine coming home to your just-completed, move-in ready Efficiency+ home by Garbett Homes. Designed for comfort, sustainability, and everyday ease, this 2-story beauty features advanced insulation, energy recirculation systems, solar-E windows that fill the home with natural light, and an EV charging outlet for future-ready convenience. Inside, you'll love the sleek quartz countertops, designer cabinetry, and durable, low-maintenance flooring-perfect for hosting cozy holiday gatherings. Thoughtful touches like a programmable thermostat, a passive radon system, and fully landscaped front and back yards make everyday living easy and stress-free. Call today to ask about current incentives and make this season the start of something new. Come see how effortless and joyful life can feel in your new home at The Mill-ready just in time for the holidays.
Listing Agent
Janie Despain Mathis
Garbett Homes License #11603201 Listed on: 10/29/2025
Home Details
Home Type
- Single Family
Year Built
- Built in 2025
Lot Details
- 4,356 Sq Ft Lot
- Landscaped
- Sloped Lot
- Property is zoned Single-Family, 1110
HOA Fees
- $70 Monthly HOA Fees
Parking
- 2 Car Attached Garage
- 4 Open Parking Spaces
Home Design
- Asphalt
- Stucco
Interior Spaces
- 3,276 Sq Ft Home
- 3-Story Property
- Basement Fills Entire Space Under The House
- Smart Thermostat
- Electric Dryer Hookup
Kitchen
- Built-In Range
- Synthetic Countertops
- Disposal
- Instant Hot Water
Flooring
- Carpet
- Laminate
- Tile
Bedrooms and Bathrooms
- 4 Bedrooms | 1 Main Level Bedroom
- Walk-In Closet
- Bathtub With Separate Shower Stall
Eco-Friendly Details
- Home Energy Score
- Sprinkler System
Outdoor Features
- Open Patio
Schools
- Midvalley Elementary School
- Union Middle School
- Hillcrest High School
Utilities
- Forced Air Heating and Cooling System
- Heat Pump System
- Natural Gas Connected
Listing and Financial Details
- Home warranty included in the sale of the property
Community Details
Overview
- The Mill Subdivision
- Electric Vehicle Charging Station
Recreation
- Snow Removal
Map
Home Values in the Area
Average Home Value in this Area
Property History
| Date | Event | Price | List to Sale | Price per Sq Ft |
|---|---|---|---|---|
| 10/31/2025 10/31/25 | Pending | -- | -- | -- |
| 10/29/2025 10/29/25 | For Sale | $769,900 | -- | $235 / Sq Ft |
Source: UtahRealEstate.com
MLS Number: 2120030
- 8072 S 300 E Unit 246
- 274 E Water Mill Way Unit 230
- 292 E Water Mill Way Unit 233
- 257 Water Mill Way Unit 211
- Sargent Plan at The Mill
- Gomez Plan at The Mill
- Matisse Plan at The Mill
- Dali Plan at The Mill
- Bellows Plan at The Mill
- 7943 S Evergreen Pine Ln
- 7944 Harvel Dr
- 135 E Station St
- 500 E 8120 S
- 416 E 8260 S
- 218 E Julie Anna Dr
- 8264 S Resaca Dr Unit K9
- 8143 S 535 E
- 144 E Chambord Ct
- 140 E Chambord Ct
- 132 E Chambord Ct
