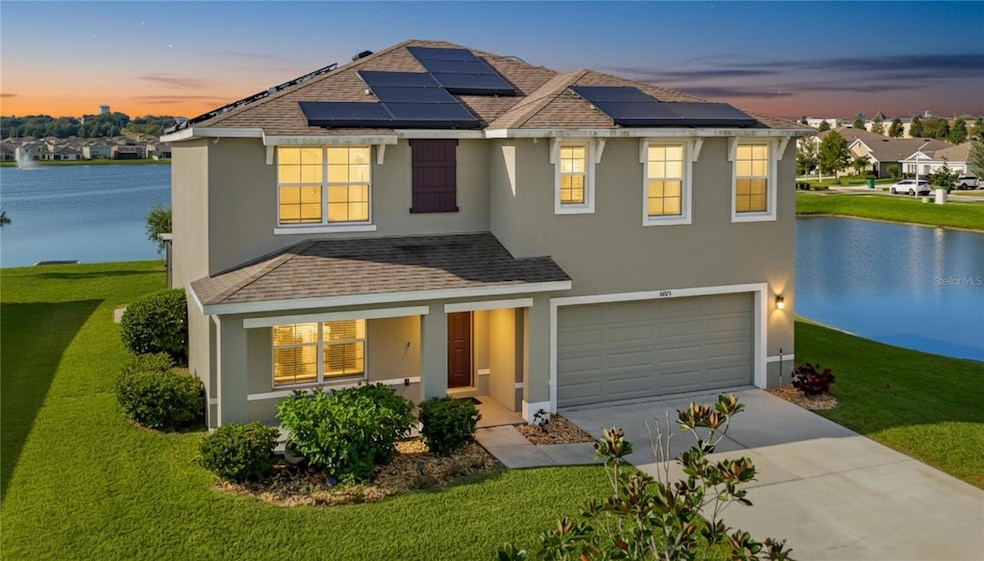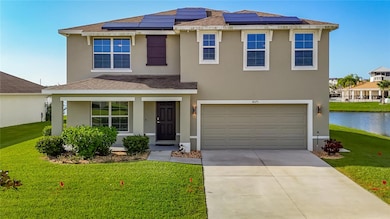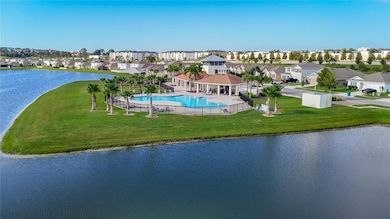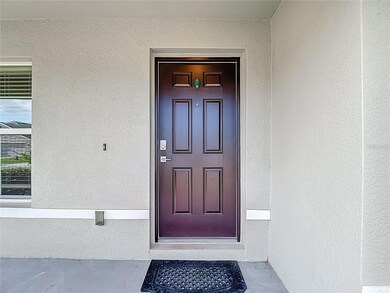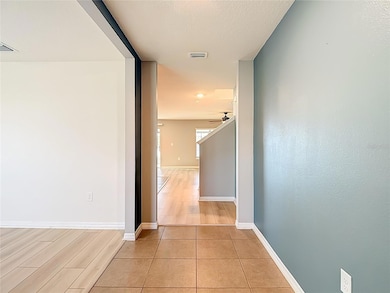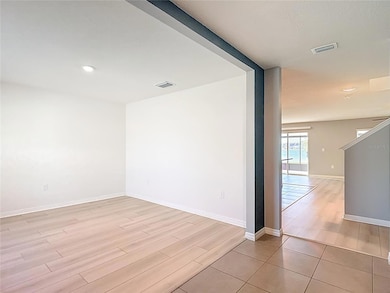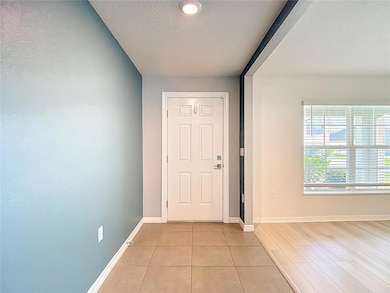8075 Broad Pointe Dr Zephyrhills, FL 33540
Estimated payment $2,780/month
Highlights
- Pond View
- Clubhouse
- Bonus Room
- Open Floorplan
- Cathedral Ceiling
- Great Room
About This Home
Under contract-accepting backup offers. PRICE IMPROVEMENT......WHY WAIT FOR NEW CONSTRUCTION...This 5 Bedroom 3 Bathroom 2-Car Garage 2,605 sq ft 2 story home awaits you. INCLUDING A SPECTACULAR WATERVIEW. This D.R.Horton's Hayden model, being one of the largest lots, is only 4 years young. Waterview wraps around with no neighbors too close on either side. MOVE-IN READY. Open-floor plan with a study/den downstairs, and an extra bonus room upstairs. Breakfast bar in kitchen with extra space for eating, and a formal dining space. Mother-of-Pearl backsplash in kitchen with a designated coffee/tea area, and dual sinks. Stainless Steel appliances. Lots of natural light coming in from large windows, sliding doors. Spectacular waterview of the prime location of this home, along with an oversized screened Lanai. Lots of storage both upstairs and downstairs. Master has 2 walk-in closets, walk-in shower, separate water closet, and dual sinks. 2nd bathroom upstairs has dual sinks with shower and tub. Full bathroom downstairs with another bedroom. Transferable leased Solar Panels reducing electric costs. Community features include a resort-style pool, open-air clubhouse, Playground and Dog Park. Set in vibrant Zephyrhills and only a few miles from Tampa, this location offers a mixture of nature, adventure, local culture, and convenience: Outdoor & Family Fun like the Skydive City which offers top-tier skydiving and solo jumps, plus a lively scene with food and atmosphere. Zephyr Park & Waterplay, that hosts a scenic 34-acre park with tennis courts, walking paths, picnic spaces, playground, and a free 7,000 sq ft splash pad. Hillsborough River State Park, with 7+ miles of hiking trails, canoe and kayak rentals, camping and riverside exploration. Upper Hillsborough Wildlife Management Area which is great for hiking, biking, horseback riding, and wildlife spotting in a serene preserve. AND THERE'S MORE, with the Krusen Park with an a 30-acre space featuring basketball, soccer, inline hockey, playgrounds, picnic areas! An added treat only 10 miles away is Epperson Lagoon. Local Culture & Community Vibes include Zephyrhills Brewing Company, Zephyrhills Museum of Military History. Historic Downtown Zephyrhills—charming district with early 20th-century architecture, unique boutiques, murals, cafes, and a warm small-town ambiance. Zephyrhills Depot Museum—located in a restored 1927 rail depot, it highlights the city's railroad heritage. Farmers Market & Unusual Local Finds—enjoy fresh produce, artisan goods, and playful attractions like the “Chickens of Zephyrhills” photo hunt around town. Convenient to Hospitals and Medical Centers, Shopping & Dining to nearby Wesley Chapel. Destinations like The Shops at Wiregrass, The Grove, and Tampa Premium Outlets for additional shopping, dining, and entertainment. Easy access to Busch Gardens & ZooTampa, both under 30 miles away for theme park and family fun days. So many activities to enjoy on the weekends. Your Dream Home Awaits You. Make your appointment today.
Listing Agent
CHARLES RUTENBERG REALTY INC Brokerage Phone: 866-580-6402 License #3352728 Listed on: 10/24/2025

Co-Listing Agent
CHARLES RUTENBERG REALTY INC Brokerage Phone: 866-580-6402 License #3419455
Home Details
Home Type
- Single Family
Est. Annual Taxes
- $7,863
Year Built
- Built in 2021
Lot Details
- 6,878 Sq Ft Lot
- North Facing Home
- Irrigation Equipment
- Property is zoned PUD
HOA Fees
- $82 Monthly HOA Fees
Parking
- 2 Car Attached Garage
Home Design
- Slab Foundation
- Shingle Roof
- Block Exterior
- Stucco
Interior Spaces
- 2,605 Sq Ft Home
- 2-Story Property
- Open Floorplan
- Cathedral Ceiling
- Ceiling Fan
- Great Room
- Dining Room
- Den
- Bonus Room
- Pond Views
Kitchen
- Eat-In Kitchen
- Range
- Microwave
- Dishwasher
- Disposal
Flooring
- Carpet
- Ceramic Tile
- Luxury Vinyl Tile
Bedrooms and Bathrooms
- 5 Bedrooms
- 3 Full Bathrooms
Laundry
- Laundry in unit
- Dryer
- Washer
Schools
- Woodland Elementary School
- Centennial Middle School
- Zephryhills High School
Utilities
- Central Heating and Cooling System
- Electric Water Heater
- High Speed Internet
- Cable TV Available
Listing and Financial Details
- Visit Down Payment Resource Website
- Legal Lot and Block 1 / 15
- Assessor Parcel Number 35-25-21-0150-01500-0010
- $2,400 per year additional tax assessments
Community Details
Overview
- Association fees include pool, trash
- Abott Association
- Built by D.R. HORTON
- Zephyr Lakes Sub Subdivision, Hayden Floorplan
Amenities
- Clubhouse
Recreation
- Community Playground
- Community Pool
Map
Home Values in the Area
Average Home Value in this Area
Tax History
| Year | Tax Paid | Tax Assessment Tax Assessment Total Assessment is a certain percentage of the fair market value that is determined by local assessors to be the total taxable value of land and additions on the property. | Land | Improvement |
|---|---|---|---|---|
| 2026 | $7,863 | $277,530 | -- | -- |
| 2025 | $7,863 | $277,530 | -- | -- |
| 2024 | $7,863 | $262,110 | -- | -- |
| 2023 | $7,594 | $254,480 | $0 | $0 |
| 2022 | $7,013 | $247,075 | $0 | $0 |
| 2021 | $3,066 | $31,957 | $0 | $0 |
| 2020 | $71 | $3,194 | $0 | $0 |
Property History
| Date | Event | Price | List to Sale | Price per Sq Ft | Prior Sale |
|---|---|---|---|---|---|
| 02/16/2026 02/16/26 | Pending | -- | -- | -- | |
| 12/16/2025 12/16/25 | Price Changed | $384,900 | -3.5% | $148 / Sq Ft | |
| 10/24/2025 10/24/25 | For Sale | $399,000 | +30.8% | $153 / Sq Ft | |
| 04/23/2021 04/23/21 | Sold | $304,990 | 0.0% | $117 / Sq Ft | View Prior Sale |
| 02/11/2021 02/11/21 | Pending | -- | -- | -- | |
| 02/04/2021 02/04/21 | Price Changed | $304,990 | -1.9% | $117 / Sq Ft | |
| 02/01/2021 02/01/21 | Price Changed | $310,990 | +0.3% | $119 / Sq Ft | |
| 01/26/2021 01/26/21 | Price Changed | $309,990 | +0.3% | $119 / Sq Ft | |
| 01/19/2021 01/19/21 | Price Changed | $308,990 | +0.3% | $119 / Sq Ft | |
| 01/18/2021 01/18/21 | Price Changed | $307,990 | 0.0% | $118 / Sq Ft | |
| 01/18/2021 01/18/21 | For Sale | $307,990 | +4.4% | $118 / Sq Ft | |
| 01/07/2021 01/07/21 | Pending | -- | -- | -- | |
| 01/06/2021 01/06/21 | Price Changed | $294,990 | -3.9% | $113 / Sq Ft | |
| 12/03/2020 12/03/20 | Price Changed | $306,990 | +0.3% | $118 / Sq Ft | |
| 11/29/2020 11/29/20 | For Sale | $305,990 | -- | $117 / Sq Ft |
Purchase History
| Date | Type | Sale Price | Title Company |
|---|---|---|---|
| Warranty Deed | $100 | None Listed On Document | |
| Warranty Deed | $100 | None Listed On Document | |
| Special Warranty Deed | $304,990 | Dhi Title Of Florida Inc | |
| Special Warranty Deed | $304,990 | Dhi Title Of Florida | |
| Special Warranty Deed | $193,800 | None Listed On Document |
Mortgage History
| Date | Status | Loan Amount | Loan Type |
|---|---|---|---|
| Previous Owner | $262,626 | VA |
Source: Stellar MLS
MLS Number: TB8440523
APN: 35-25-21-0150-01500-0010
- Aria Plan at Abbott Park
- Cali Plan at Abbott Park
- Hayden Plan at Abbott Park
- Elston II Plan at Abbott Park
- Lakeside Plan at Abbott Park
- Freeport Plan at Abbott Park
- Freeport II Plan at Abbott Park
- 8009 Sail Clover Ln
- 8040 Wheat Stone Dr
- 7929 Sail Clover Ln
- 7938 Broad Pointe Dr
- 7811 Davie Ray Dr
- 7804 Davie Ray Dr
- 7771 Davie Ray Dr
- 7774 Sail Clover Ln
- 8349 Wheat Stone Dr
- 38324 Springhead Ln
- 8370 Wheat Stone Dr
- 38621 Ferm Cir
- 7721 Sail Clover Ln
Ask me questions while you tour the home.
