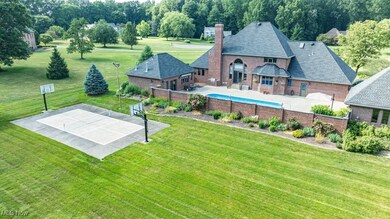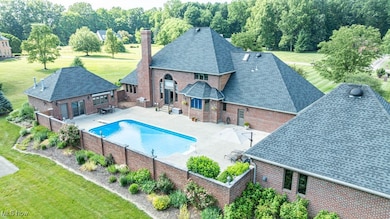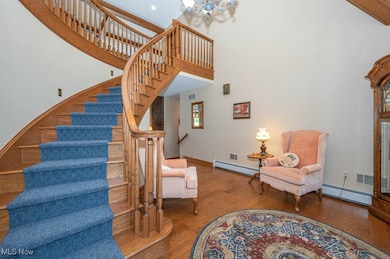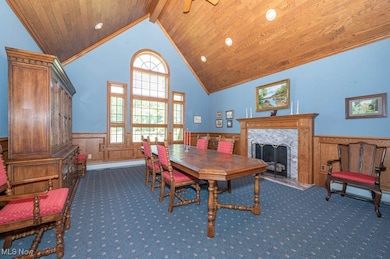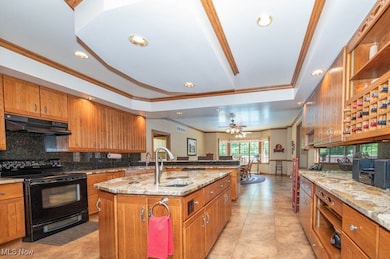8075 Meadowood Dr Canfield, OH 44406
Estimated payment $5,521/month
Highlights
- Heated In Ground Pool
- Sauna
- Vaulted Ceiling
- Canfield Village Middle School Rated A
- Dining Room with Fireplace
- Traditional Architecture
About This Home
This full-brick home impresses from the moment you step into the grand foyer, featuring hardwood floors, a chandelier, and a wraparound staircase that sets the tone for the elegant details throughout. Just ahead, the great room showcases 18-foot beamed ceilings, a floor-to-ceiling brick fireplace, and French doors leading to the backyard retreat. The 3-car attached garage is complemented by a detached workshop that offers two additional garage spaces and its own separate security system—perfect for extra parking, hobbies, or storage. Outdoor entertaining is elevated with a 20x40 in-ground pool featuring an 8-foot deep end, a pool house complete with kitchenette, sauna, and walk-in tile shower. Inside, the chef’s kitchen boasts granite countertops and backsplash, solid oak cabinetry, a large island with prep sink and compost bin, stainless steel refrigerator and dishwasher, built-in wine rack, and breakfast buffet. The formal dining room features vaulted ceilings, a stone fireplace, wainscoting, and expansive windows. The study is equally impressive with a full brick fireplace, built-ins with granite countertops, and generous natural light. The primary suite includes crown molding, a spacious walk-in closet, and a beautifully tiled bathroom with a large vanity with granite countertops featuring dual sinks, a walk-in tile shower, and a linen closet. The second floor offers three additional bedrooms and two full bathrooms, including a Jack and Jill setup. The partially finished basement adds bonus space with carpeted flooring, drop ceilings, and recessed lighting—ideal for recreation or future expansion. With surround sound in the great room, study, and primary suite, this property offers a perfect blend of luxury, comfort, and functionality.
Listing Agent
Howard Hanna Brokerage Email: susanmorgione@howardhanna.com, 330-518-1532 License #2004018060 Listed on: 07/21/2025

Home Details
Home Type
- Single Family
Est. Annual Taxes
- $8,717
Year Built
- Built in 1992
Lot Details
- 1.89 Acre Lot
- Stone Wall
Parking
- 5 Car Garage
- Workshop in Garage
Home Design
- Traditional Architecture
- Brick Exterior Construction
- Block Foundation
- Fiberglass Roof
- Asphalt Roof
Interior Spaces
- 2-Story Property
- Sound System
- Built-In Features
- Bookcases
- Crown Molding
- Beamed Ceilings
- Vaulted Ceiling
- Recessed Lighting
- Chandelier
- Wood Burning Fireplace
- Gas Log Fireplace
- Entrance Foyer
- Great Room with Fireplace
- Dining Room with Fireplace
- 3 Fireplaces
- Den with Fireplace
- Sauna
- Fire and Smoke Detector
- Partially Finished Basement
Kitchen
- Eat-In Kitchen
- Breakfast Bar
- Range
- Microwave
- Dishwasher
- Kitchen Island
- Granite Countertops
Bedrooms and Bathrooms
- 4 Bedrooms | 1 Main Level Bedroom
- Walk-In Closet
- 4.5 Bathrooms
Laundry
- Dryer
- Washer
Pool
- Heated In Ground Pool
- Gas Heated Pool
- Outdoor Pool
- Vinyl Pool
Outdoor Features
- Patio
Utilities
- Forced Air Heating and Cooling System
- Hot Water Heating System
- Water Softener
- Septic Tank
Community Details
- No Home Owners Association
- Meadowood Subdivision
Listing and Financial Details
- Assessor Parcel Number 26-026-0-014.16-0
Map
Home Values in the Area
Average Home Value in this Area
Tax History
| Year | Tax Paid | Tax Assessment Tax Assessment Total Assessment is a certain percentage of the fair market value that is determined by local assessors to be the total taxable value of land and additions on the property. | Land | Improvement |
|---|---|---|---|---|
| 2024 | $8,799 | $215,020 | $17,500 | $197,520 |
| 2023 | $8,652 | $215,020 | $17,500 | $197,520 |
| 2022 | $8,536 | $169,460 | $17,500 | $151,960 |
| 2021 | $8,269 | $169,460 | $17,500 | $151,960 |
| 2020 | $8,305 | $169,460 | $17,500 | $151,960 |
| 2019 | $7,796 | $143,090 | $17,500 | $125,590 |
| 2018 | $7,537 | $143,090 | $17,500 | $125,590 |
| 2017 | $7,535 | $143,090 | $17,500 | $125,590 |
| 2016 | $8,552 | $154,680 | $17,500 | $137,180 |
| 2015 | $8,363 | $154,680 | $17,500 | $137,180 |
| 2014 | $8,397 | $154,680 | $17,500 | $137,180 |
| 2013 | $8,092 | $154,680 | $17,500 | $137,180 |
Property History
| Date | Event | Price | Change | Sq Ft Price |
|---|---|---|---|---|
| 07/21/2025 07/21/25 | For Sale | $899,900 | -- | $200 / Sq Ft |
Purchase History
| Date | Type | Sale Price | Title Company |
|---|---|---|---|
| Survivorship Deed | $512,500 | Attorney | |
| Deed | $28,500 | -- |
Mortgage History
| Date | Status | Loan Amount | Loan Type |
|---|---|---|---|
| Open | $430,000 | Credit Line Revolving | |
| Closed | $80,000 | Unknown |
Source: MLS Now (Howard Hanna)
MLS Number: 5134792
APN: 26-026-0-014.16-0
- 8040 Briarwood Ct
- 7850 Meadowood Dr
- 8020 Briarwood Ct
- 8000 Briarwood Ct Unit 22
- 8015 Briarwood Ct Unit 6
- 7436 Crory Rd
- 6977 Killdeer Dr
- 6695 Leffingwell Rd
- 6605 Covington Cove
- 0 W Western Reserve Rd Unit 4502803
- Lot 5 W Western Reserve Rd
- Lot 4 W Western Reserve Rd
- Lot 3 W Western Reserve Rd
- 6120 Century Blvd
- 18 Hunters Woods Blvd Unit C
- 9 Hunters Woods Blvd Unit B
- 10473 Lisbon Rd
- 10364 Leffingwell Rd
- 7917 Columbiana-Canfield Rd
- 0 W Western Reserve Rd Unit 5118887
- 31 Lakeview Cir Unit 33
- 6295 Saint Andrews Dr
- 4800 Canfield Rd
- 1100 Boardman Canfield Rd
- 6819 Lockwood Blvd
- 4500 Washington Square Dr
- 4415 Deer Creek Ct
- 1236 N Lincoln Ave Unit 1
- 7420 West Blvd
- 7059 West Blvd
- 646 Vine St Unit Apartment #3 - Upstairs Right Side
- 1837 S Raccoon Rd
- 2230 S Raccoon Rd
- 157 W 7th St
- 968 E 3rd St Unit 3
- 500 Boardman Canfield Rd
- 7366 Sugartree Dr Unit 1
- 746 E 3rd St
- 250 E 3rd St Unit 252
- 403 Rockdale Ave

