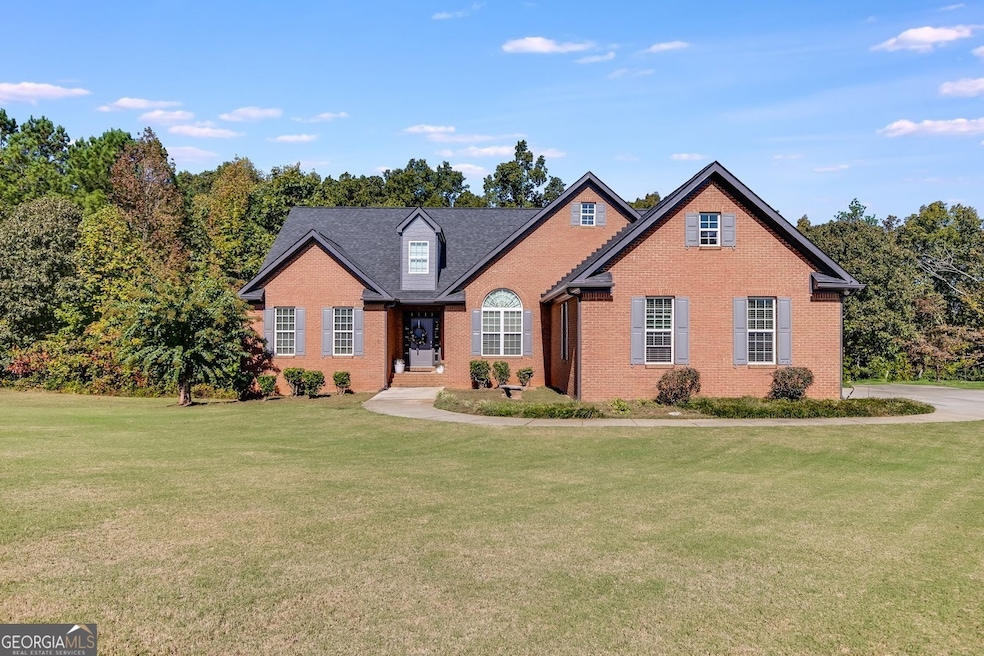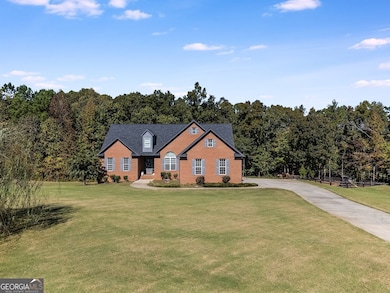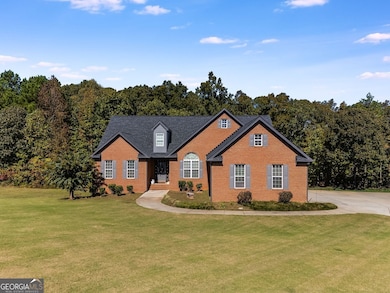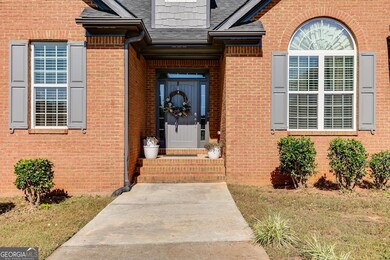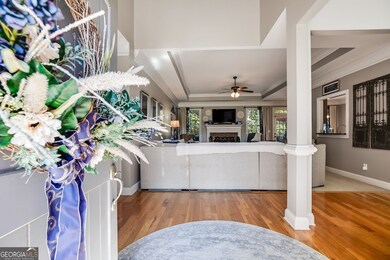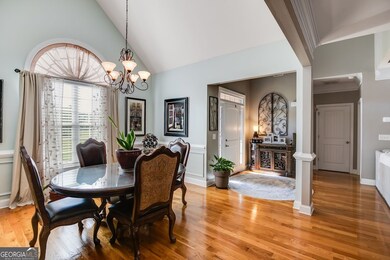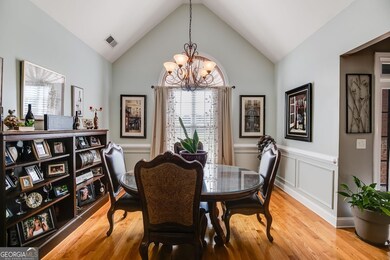8075 Tristan Way Whitesburg, GA 30185
Estimated payment $3,273/month
Highlights
- Deck
- Wood Burning Stove
- Wood Flooring
- South Douglas Elementary School Rated A-
- Traditional Architecture
- Main Floor Primary Bedroom
About This Home
Your wait is finally over! Welcome home to this immaculate three sided traditional brick estate that not only has room for now, but also for expansion. As you enter you are greeted with that wonderful feeling of home, which offerings include the coveted split bedroom floor plan, with the owners suite being one of the star focal points. The suite offers his and hers vanities, soaking tub with separate tiled shower and a large walk-in closet. This room also features a large sitting area and access to the back deck. The Living room features a beautiful brick wood burning fireplace and tray ceilings. The kitchen has a well appointed eat-in area along with chic black granite counter tops and appliances, the perfect space for family gatherings or entertaining. On the other side of the home you have two bedrooms with jack and jill bathroom that connects them and they both feature wonderful closet space. The main floor also boats a half bath for guests and the laundry room as you enter in from the two car garage. Upstairs you will find a fantastic fourth bedroom that would be perfect for the teenager in your life, or even a hobby/craft/movie room. The lay out can be used for multiple different options. Downstairs you will find an unfinished basement with roughly 2000 square feet of additional space. It already has a bathroom stubbed and multiple rooms framed out that can be additional bedrooms or hang out spaces, the opportunities are endless. At the far side of the basement is a boat garage, perfect for storing all those toys for the outdoor enthusiast. The back of the home hosts a beautiful deck off of the kitchen and a poured concrete back patio on the ground level that connects to the wonderfully maintained flat yard. All of this sits on just over an acre, in one of the most coveted areas in Douglas County. This home is truly a must see! Schedule your appointment today with your favorite real estate agent.
Listing Agent
Keller Williams Realty Atl. Partners License #386686 Listed on: 11/14/2025

Open House Schedule
-
Saturday, November 15, 20252:00 to 4:00 pm11/15/2025 2:00:00 PM +00:0011/15/2025 4:00:00 PM +00:00Add to Calendar
Home Details
Home Type
- Single Family
Est. Annual Taxes
- $4,548
Year Built
- Built in 2007
Lot Details
- 1.01 Acre Lot
- Level Lot
Parking
- 3 Car Garage
Home Design
- Traditional Architecture
- Slab Foundation
- Composition Roof
- Concrete Siding
- Three Sided Brick Exterior Elevation
Interior Spaces
- 1.5-Story Property
- Tray Ceiling
- High Ceiling
- Ceiling Fan
- Wood Burning Stove
- Double Pane Windows
- Living Room with Fireplace
- Formal Dining Room
- Home Office
Kitchen
- Breakfast Area or Nook
- Built-In Oven
- Cooktop
- Microwave
- Dishwasher
- Solid Surface Countertops
Flooring
- Wood
- Carpet
- Tile
Bedrooms and Bathrooms
- 4 Bedrooms | 3 Main Level Bedrooms
- Primary Bedroom on Main
- Split Bedroom Floorplan
- Walk-In Closet
- Double Vanity
- Soaking Tub
- Bathtub Includes Tile Surround
- Separate Shower
Laundry
- Laundry in Mud Room
- Laundry Room
Unfinished Basement
- Interior and Exterior Basement Entry
- Boat door in Basement
- Stubbed For A Bathroom
- Natural lighting in basement
Outdoor Features
- Deck
- Patio
Schools
- South Douglas Elementary School
- Fairplay Middle School
- Alexander High School
Utilities
- Zoned Heating and Cooling
- Septic Tank
- High Speed Internet
- Phone Available
Community Details
- No Home Owners Association
- Wetherford Subdivision
Map
Home Values in the Area
Average Home Value in this Area
Tax History
| Year | Tax Paid | Tax Assessment Tax Assessment Total Assessment is a certain percentage of the fair market value that is determined by local assessors to be the total taxable value of land and additions on the property. | Land | Improvement |
|---|---|---|---|---|
| 2024 | $4,613 | $192,720 | $36,000 | $156,720 |
| 2023 | $4,613 | $192,720 | $36,000 | $156,720 |
| 2022 | $4,038 | $156,480 | $24,000 | $132,480 |
| 2021 | $3,518 | $130,160 | $16,000 | $114,160 |
| 2020 | $2,768 | $121,640 | $10,000 | $111,640 |
| 2019 | $2,675 | $94,800 | $18,880 | $75,920 |
| 2018 | $2,624 | $91,680 | $18,880 | $72,800 |
| 2017 | $2,483 | $82,920 | $18,880 | $64,040 |
| 2016 | $2,455 | $79,800 | $18,880 | $60,920 |
| 2015 | $2,387 | $77,680 | $18,880 | $58,800 |
| 2014 | $2,387 | $72,720 | $18,880 | $53,840 |
| 2013 | -- | $72,520 | $18,880 | $53,640 |
Property History
| Date | Event | Price | List to Sale | Price per Sq Ft |
|---|---|---|---|---|
| 11/14/2025 11/14/25 | For Sale | $550,000 | -- | $228 / Sq Ft |
Purchase History
| Date | Type | Sale Price | Title Company |
|---|---|---|---|
| Warranty Deed | $162,250 | -- | |
| Receivers Deed | -- | -- | |
| Foreclosure Deed | $235,719 | -- |
Mortgage History
| Date | Status | Loan Amount | Loan Type |
|---|---|---|---|
| Open | $129,800 | New Conventional |
Source: Georgia MLS
MLS Number: 10643912
APN: 0035-01-2-0-072
- 8050 Tristan Way
- 8030 Tristan Way
- 8291 E Highway 5
- 7947 Post Rd
- 8754 St Andrews Pkwy
- 8325 Loch Lomand Ln
- 8981 Callaway Dr Unit LOT 87 SILVA
- 8870 Callaway Dr Unit LOT 99 DIAZ
- 8970 Callaway Dr Unit LOT 89 CONNOR
- 8834 St Andrews Pkwy
- 8910 Callaway Dr
- Hazel Plan at St. Andrews
- Fairview Plan at St. Andrews
- Elder Plan at St. Andrews
- Cedar Plan at St. Andrews
- 8854 St Andrews Pkwy
- 7732 Austin Ct
- 7722 Austin Ct
- 8747 Camron Dr
- 8967 Midlothian Ct
- 8937 Tweeddale Dr
- 2074 Ayers Creek Ct
- 7025 Rico Rd
- 1137 Magnolia Dr
- 7290 Hollyhock Dr
- 5141 Oakdale Ct
- 4079 Essex Dr
- 140 Fairfield Rd
- 50 Fairfield Rd
- 5010 Lakemont Dr Unit Basement
- 6863 Dorsett Shoals Rd
- 4880 Panola Ct
- 6741 Mason Creek Rd
- 5050 Roxton Ln Unit 2
- 6290 Queensdale Dr
- 4145 White Oak Dr
- 4808 Kings Hwy
- 4895 Orchard Ct
- 4809 Camelot Dr
- 3860 Chivalry Dr
