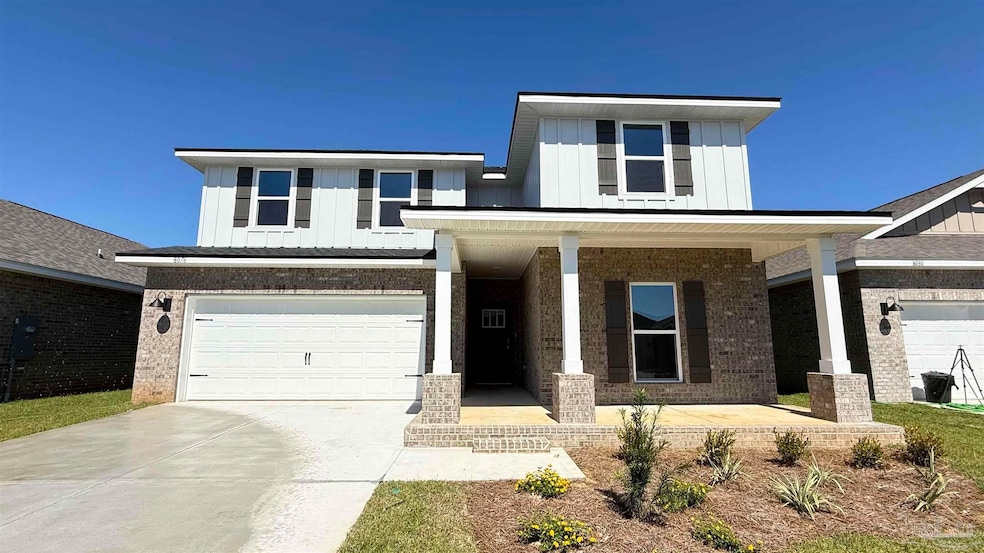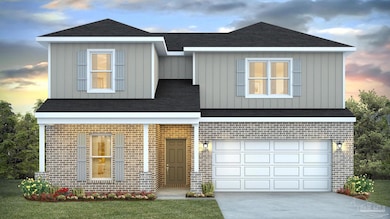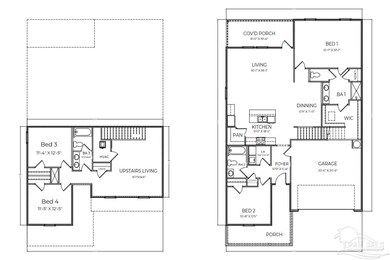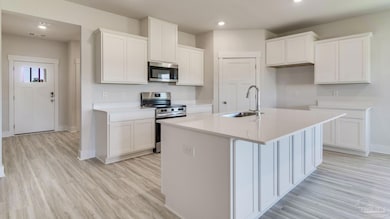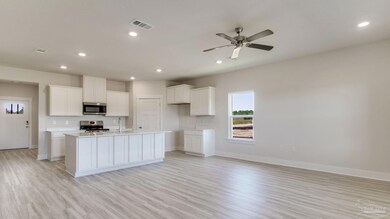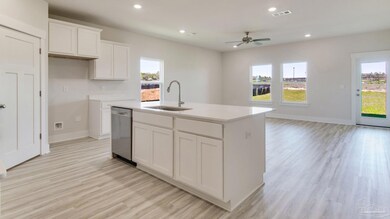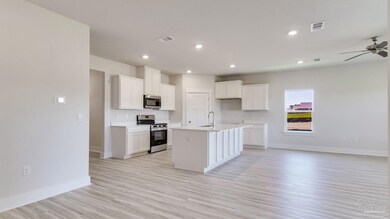8076 Fir Tree Dr Milton, FL 32583
Estimated payment $2,317/month
Highlights
- New Construction
- Softwood Flooring
- Covered Patio or Porch
- Craftsman Architecture
- Community Pool
- Breakfast Area or Nook
About This Home
Builder will pay all Closing Costs, ask us about our current rates! BEAUTIFUL NEW CONSTRUCTION GOING UP NOW. Welcome to Blackwater Reserve Community offering residents use of a beautiful Community Pool, Lazy River & Pickle Ball and more. Our NEW floorplan, the "OZARK", is a well-designed 2 story model with two bedrooms "AND" a living room on "EACH" level. Highly desirable open concept. The kitchen, living room and dining area flow together for relaxed living and entertaining. The open kitchen features: all stainless-steel appliances, corner pantry, Quartz kitchen countertops, nice island, smooth-top range, built in microwave and quiet dishwasher. The stairway is right off the kitchen for ease of access for both levels. Bedroom 1 offers a spacious walk-in closet, and the adjoining bath has a double vanity, large shower, linen and water closet. All three baths offer beautiful Quartz counter tops. Lovely covered back patio off the living room and a Smart Home Connect System is included with several convenient devices. Hurricane fabric window and door protection is standard. Stylish classic, timeless curb appeal, and located in a fast-growing location with easy access to the Interstate.
Listing Agent
D R Horton Realty of NW Florida, LLC Brokerage Phone: 850-377-2101 Listed on: 06/25/2025

Home Details
Home Type
- Single Family
Year Built
- Built in 2025 | New Construction
HOA Fees
- $51 Monthly HOA Fees
Parking
- 2 Car Garage
- Garage Door Opener
Home Design
- Craftsman Architecture
- Contemporary Architecture
- Traditional Architecture
- Brick Exterior Construction
- Slab Foundation
- Frame Construction
- Ridge Vents on the Roof
- Composition Roof
Interior Spaces
- 2,560 Sq Ft Home
- 2-Story Property
- Recessed Lighting
- Double Pane Windows
- Shutters
- Insulated Doors
- Softwood Flooring
- Washer and Dryer Hookup
Kitchen
- Breakfast Area or Nook
- Breakfast Bar
- Built-In Microwave
- Dishwasher
- Kitchen Island
- Disposal
Bedrooms and Bathrooms
- 4 Bedrooms
- 3 Full Bathrooms
Outdoor Features
- Covered Patio or Porch
- Gazebo
Schools
- East Milton Elementary School
- King Middle School
- Milton High School
Utilities
- Central Heating and Cooling System
- Electric Water Heater
- Cable TV Available
Additional Features
- Energy-Efficient Insulation
- 6,534 Sq Ft Lot
Listing and Financial Details
- Home warranty included in the sale of the property
- Assessor Parcel Number 061N27039400L000310
Community Details
Overview
- Blackwater Reserve Subdivision
Recreation
- Community Pool
Map
Home Values in the Area
Average Home Value in this Area
Property History
| Date | Event | Price | List to Sale | Price per Sq Ft | Prior Sale |
|---|---|---|---|---|---|
| 10/29/2025 10/29/25 | Sold | $362,900 | 0.0% | $142 / Sq Ft | View Prior Sale |
| 10/26/2025 10/26/25 | Off Market | $362,900 | -- | -- | |
| 10/25/2025 10/25/25 | Price Changed | $362,900 | -0.5% | $142 / Sq Ft | |
| 10/21/2025 10/21/25 | Price Changed | $364,900 | -1.4% | $143 / Sq Ft | |
| 10/15/2025 10/15/25 | Price Changed | $369,900 | -0.8% | $144 / Sq Ft | |
| 10/09/2025 10/09/25 | Price Changed | $372,900 | -0.5% | $146 / Sq Ft | |
| 09/11/2025 09/11/25 | Price Changed | $374,900 | -0.8% | $146 / Sq Ft | |
| 09/09/2025 09/09/25 | Price Changed | $377,900 | -0.5% | $148 / Sq Ft | |
| 09/05/2025 09/05/25 | Price Changed | $379,900 | -1.3% | $148 / Sq Ft | |
| 08/19/2025 08/19/25 | Price Changed | $384,900 | -1.3% | $150 / Sq Ft | |
| 08/15/2025 08/15/25 | Price Changed | $389,900 | -2.5% | $152 / Sq Ft | |
| 08/06/2025 08/06/25 | Price Changed | $399,900 | -1.2% | $156 / Sq Ft | |
| 07/31/2025 07/31/25 | For Sale | $404,900 | -- | $158 / Sq Ft |
Source: Pensacola Association of REALTORS®
MLS Number: 666722
