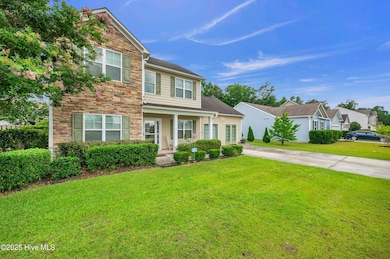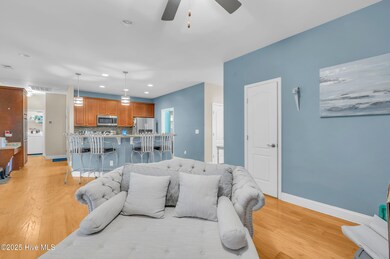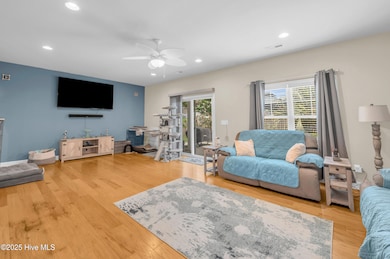
8076 W Highcroft Dr NE Leland, NC 28451
Estimated payment $2,585/month
Highlights
- Spa
- Main Floor Primary Bedroom
- Bonus Room
- Wood Flooring
- 1 Fireplace
- Corner Lot
About This Home
Impeccably Maintained Corner Lot Home in SeabrookeThis beautifully mature landscaped, well maintained 4-bedroom home is situated on a spacious corner lot in Seabrooke community, just off Hwy 17 (Ocean Highway). Designed for easy living, offers over 3,000 sq ft of versatile living space.Step inside to find an open floor plan featuring rich hardwood floors, 9' ceiling, a generously sized living room with a cozy fireplace, and a formal dining area. The fourth bedroom functions as an upstairs bonus room--perfect as a guest suite, home office, or additional living area.The expansive kitchen is equipped with stainless steel appliances, a tile backsplash, breakfast bar, and ample cabinet and counter space--ideal for meal prep and entertaining. The primary suite offers a private retreat with a sitting area, dual vanities, a soaking tub, and a large walk-in closet.Enjoy the outdoors in the fully fenced backyard. A climate-controlled garage has been thoughtfully converted into a framed office with additional storage space, making it ideal for remote work or hobbies.Originally the model home for the community, this residence is filled with upgrades and custom touches. Across the street, a nearly 5-acre open park offers a peaceful setting and scenic views. With 4 bedrooms, 2 living areas, a formal dining room, and an upstairs loft, there's room for everyone--inside and out.Just minutes to local beaches, shopping, dining, golf and much more!
Home Details
Home Type
- Single Family
Est. Annual Taxes
- $1,760
Year Built
- Built in 2009
Lot Details
- 0.26 Acre Lot
- Lot Dimensions are 61x110x85x134
- Fenced Yard
- Corner Lot
- Level Lot
- Irrigation
- Property is zoned Co-R-7500
HOA Fees
- $50 Monthly HOA Fees
Home Design
- Slab Foundation
- Wood Frame Construction
- Shingle Roof
- Stone Siding
- Vinyl Siding
- Stick Built Home
Interior Spaces
- 3,283 Sq Ft Home
- 2-Story Property
- Ceiling Fan
- 1 Fireplace
- Family Room
- Living Room
- Formal Dining Room
- Bonus Room
- Attic Access Panel
- Washer and Dryer Hookup
Kitchen
- Dishwasher
- Disposal
Flooring
- Wood
- Carpet
- Tile
Bedrooms and Bathrooms
- 4 Bedrooms
- Primary Bedroom on Main
- Walk-in Shower
Parking
- 4 Parking Spaces
- Driveway
- Paved Parking
Outdoor Features
- Spa
- Porch
Schools
- Town Creek Elementary School
- Leland Middle School
- North Brunswick High School
Utilities
- Forced Air Heating System
Listing and Financial Details
- Tax Lot 60
- Assessor Parcel Number 046lc060
Community Details
Overview
- Master Insurance
- Premier Management Association, Phone Number (843) 249-2691
- Seabrooke Subdivision
- Maintained Community
Recreation
- Park
Security
- Resident Manager or Management On Site
Map
Home Values in the Area
Average Home Value in this Area
Tax History
| Year | Tax Paid | Tax Assessment Tax Assessment Total Assessment is a certain percentage of the fair market value that is determined by local assessors to be the total taxable value of land and additions on the property. | Land | Improvement |
|---|---|---|---|---|
| 2025 | $1,760 | $364,830 | $60,000 | $304,830 |
| 2024 | $1,760 | $364,830 | $60,000 | $304,830 |
| 2023 | $1,774 | $364,830 | $60,000 | $304,830 |
| 2022 | $1,774 | $272,210 | $35,000 | $237,210 |
| 2021 | $1,733 | $272,210 | $35,000 | $237,210 |
| 2020 | $1,733 | $272,210 | $35,000 | $237,210 |
| 2019 | $1,733 | $36,310 | $35,000 | $1,310 |
| 2018 | $1,606 | $46,550 | $45,000 | $1,550 |
| 2017 | $1,606 | $46,550 | $45,000 | $1,550 |
| 2016 | $1,298 | $46,550 | $45,000 | $1,550 |
| 2015 | $1,298 | $256,560 | $45,000 | $211,560 |
| 2014 | $1,188 | $223,273 | $40,000 | $183,273 |
Property History
| Date | Event | Price | Change | Sq Ft Price |
|---|---|---|---|---|
| 07/08/2025 07/08/25 | Price Changed | $439,000 | -4.4% | $134 / Sq Ft |
| 07/03/2025 07/03/25 | For Sale | $459,000 | -- | $140 / Sq Ft |
Purchase History
| Date | Type | Sale Price | Title Company |
|---|---|---|---|
| Quit Claim Deed | -- | None Listed On Document | |
| Interfamily Deed Transfer | -- | None Available | |
| Warranty Deed | $28,000 | None Available | |
| Interfamily Deed Transfer | -- | None Available | |
| Special Warranty Deed | $195,000 | None Available | |
| Trustee Deed | $212,000 | None Available |
Mortgage History
| Date | Status | Loan Amount | Loan Type |
|---|---|---|---|
| Previous Owner | $222,095 | FHA | |
| Previous Owner | $24,000 | Purchase Money Mortgage | |
| Previous Owner | $241,688 | FHA | |
| Previous Owner | $191,076 | FHA | |
| Previous Owner | $19,148 | FHA | |
| Previous Owner | $189,958 | FHA | |
| Previous Owner | $10,560,395 | Construction |
Similar Homes in Leland, NC
Source: Hive MLS
MLS Number: 100517450
APN: 046LC060
- 8057 Glen Laurel Dr NE
- 816 Avington Ln NE
- 745 Avington Ln NE
- 733 Avington Ln NE
- 673 Chester Way NE
- 8201 E Highcroft Dr NE
- 1848 Fox Trace Cir
- 799 Buckeye Rd NE
- 791 Buckeye Rd NE
- 6367 Cowslip Way Unit 202
- 6363 Cowslip Way Unit 201
- 6335 Cowslip Way Unit Lot 199
- 6331 Cowslip Way Unit Lot 198
- 6319 Cowslip Way Unit 196
- 6319 Cowslip Way Unit Lot 196
- 6307 Cowslip Way Unit Lot 193
- 6362 Cowslip Way Unit 183
- 8032 Webster Ct NE
- 6342 Cowslip Way
- 6342 Cowslip Way Unit Lot 185
- 94 Old Lanvale Rd NE Unit 4
- 94 Old Lanvale Rd NE Unit 1
- 3916 Starry Sky Rd
- 3912 Starry Sky Rd
- 3911 Starry Sky Rd
- 9120 Sunrise Crk Dr
- 7111 Rock Fish Ln
- 9109 Sunrise Crk Dr
- 9102 Pine Notch Rd
- 8708 Red Leaf Run
- 6146 Liberty Hall Dr
- 3100 Ascend Loop
- 637 Lanvale Hills Cir NE
- 4118 Hobblebush Dr
- 4118 Hobblebush Dr Unit Bayshore
- 4118 Hobblebush Dr Unit Norman
- 4118 Hobblebush Dr Unit Pearson
- 1262 Greensview Cir
- 1177 Evangeline Dr Unit 1
- 1105 Wyland Ct






