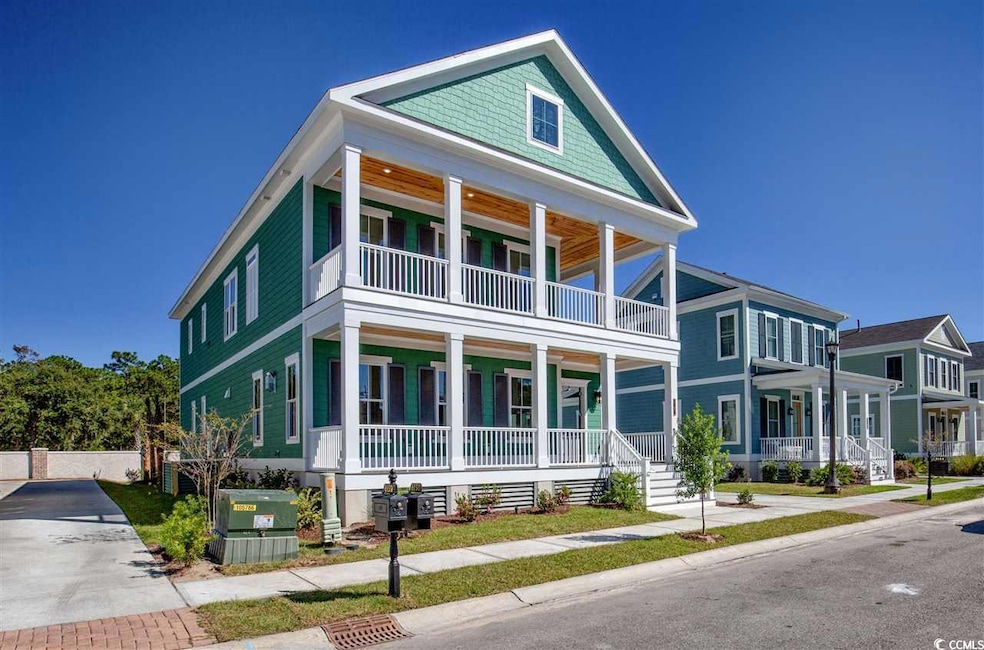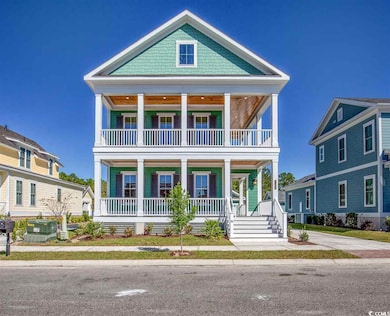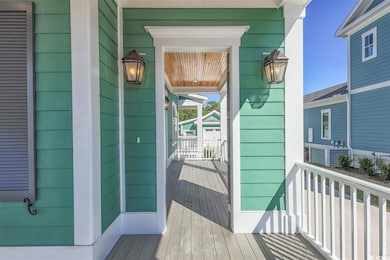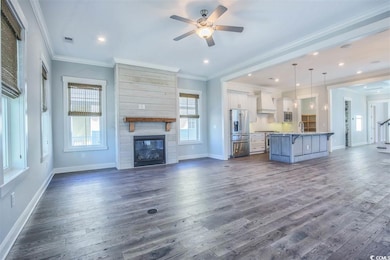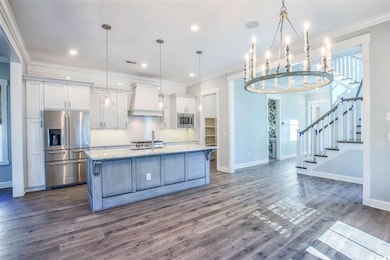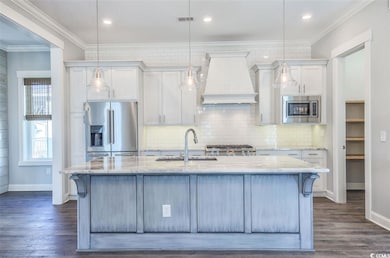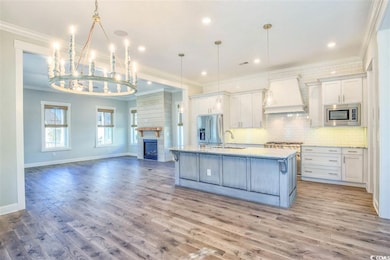8079 Laurel Ash Ave Unit Lot 49 Myrtle Beach, SC 29572
Grande Dunes NeighborhoodEstimated payment $6,931/month
Highlights
- Clubhouse
- Low Country Architecture
- Community Pool
- Vaulted Ceiling
- Solid Surface Countertops
- Stainless Steel Appliances
About This Home
The Georgetown sits on Lot 49 in Living Dunes, a Grande Dunes community, only 1/2 a mile from the beach and the Ocean Club. This charming home has 2,670 heated square feet with a total of 4 bedrooms that include double master suites, 3 1/2 baths and expansive covered wrap porches on both levels. The open floor plan features a first floor living room, dining room, kitchen and junior master suite. The open staircase with railings allows natural light to flood in as it brings you to the 2nd floor where the larger master bedroom plus 2 additional bedrooms are located. Finishes will include hardwood floors in the main living areas, quartz countertops throughout, stainless-steel appliances, 42" Elmwood upper cabinets. Come live the Grande Dunes lifestyle at Living Dunes, just a golf cart ride to the beach, in our new construction homes with lakefront, water view or private perimeter real estate available. Located on the North end of Myrtle Beach less than 1 mile from the ocean, Living Dunes features low-country style single and multi-family homes constructed by locally renowned, CRG Homes. Our homes are built with elevated materials and practices that surpass regulations allowing you to own a quality home that is energy efficient and eco-friendly. Our kitchens feature designer quality Elmwood cabinets, with soft close doors and drawers, cove crown molding, and a light rail with under cabinet LED lighting. In our list of standard specifications are quartz countertops, tile backsplash, stainless steel appliances, 2 x 6 construction, impact resistant windows, natural gas, Rinnai tankless water heaters, Icynene spray foam insulation and cutting-edge home technology. As Myrtle Beach’s first Gigabit community, Living Dunes provides residents with internet connections faster than the average, meaning more time spent doing what you want. Residents have superior on-site amenities with a zero entry free form swimming pool. that offers a tanning shelf, well appointed clubhouse, miles of walking trails, 10 acres of lakes, and green spaces. Thoughtful design and unprecedented amenities, the community’s location offers convenient access to the beach, Grande Dunes Ocean Club, Marina, golf courses, and several major marketplaces with groceries, pharmacies, shopping, dining, fitness, health care, salons, and more. Live Local, Live Smart, Living Dunes. Photos shown are of a previously built georgetown and selections may very from this build.
Home Details
Home Type
- Single Family
Year Built
- Built in 2025 | Under Construction
Lot Details
- 6,534 Sq Ft Lot
- Rectangular Lot
HOA Fees
- $350 Monthly HOA Fees
Parking
- 1 Car Detached Garage
- Garage Door Opener
Home Design
- Low Country Architecture
- Bi-Level Home
- Slab Foundation
- Concrete Siding
- Tile
Interior Spaces
- 2,670 Sq Ft Home
- Crown Molding
- Vaulted Ceiling
- Ceiling Fan
- Fireplace
- Family or Dining Combination
- Carpet
Kitchen
- Range
- Microwave
- Dishwasher
- Stainless Steel Appliances
- Solid Surface Countertops
- Disposal
Bedrooms and Bathrooms
- 4 Bedrooms
- In-Law or Guest Suite
- Bathroom on Main Level
Laundry
- Laundry Room
- Washer and Dryer Hookup
Home Security
- Home Security System
- Storm Windows
- Fire and Smoke Detector
Accessible Home Design
- No Carpet
Outdoor Features
- Balcony
- Front Porch
Schools
- Myrtle Beach Elementary School
- Myrtle Beach Intermediate
- Myrtle Beach High School
Utilities
- Central Heating and Cooling System
- Cooling System Powered By Gas
- Heating System Uses Gas
- Underground Utilities
- Gas Water Heater
Listing and Financial Details
- Home warranty included in the sale of the property
Community Details
Overview
- Association fees include electric common, trash pickup, pool service, manager, common maint/repair, recreation facilities, legal and accounting
- Built by CRG Homes
- The community has rules related to allowable golf cart usage in the community
Amenities
- Clubhouse
Recreation
- Community Pool
Map
Home Values in the Area
Average Home Value in this Area
Property History
| Date | Event | Price | List to Sale | Price per Sq Ft |
|---|---|---|---|---|
| 06/26/2025 06/26/25 | Price Changed | $1,049,551 | +1.8% | $393 / Sq Ft |
| 02/14/2025 02/14/25 | For Sale | $1,030,519 | -- | $386 / Sq Ft |
Source: Coastal Carolinas Association of REALTORS®
MLS Number: 2503791
- 8111 Laurel Ash Ave Unit Lot 43
- 8091 Laurel Ash Ave Unit Lot 47
- 8057 Laurel Ash Ave
- 8125 Living Tide Dr Unit lot 89
- 8136 Living Tide Dr Unit Lot 68
- 8053 Laurel Ash Ave Unit Lot 54
- 8163 Wood Pass Ln Unit Lot 99
- 8189 Buffy Ln
- 8127 Laurel Ash Ave Unit Lot 111
- 8155 Living Tide Dr
- 8 Martinique
- 8178 Living Tide Dr Unit Lot 77
- 10 Martinique
- 608 Providence Dr Unit 47
- 8080 Laurel Ash Ave Unit Lot 61
- 8035 Arcady St Unit B
- 8035 Arcady St Unit A
- 8245 Sandlapper Way Unit Lot 32
- 8218 Sandlapper Way Unit Living Dunes
- 8148 Living Tide Dr
- 1139 Bragg Way
- 306 76th Ave N Unit 2
- 215 77th Ave N Unit 309
- 215 77th Ave N Unit 603
- 210 75th Ave N Unit ID1266644P
- 209 75th Ave N Unit ID1308945P
- 7203 Porcher Dr Unit 2
- 7203 Porcher Dr Unit 6
- 7203 Porcher Dr Unit 4
- 201 74th Ave N Unit 2845/46
- 201 74th Ave N Unit . 2845-2846
- 7200 N Ocean Blvd Unit 1152
- 7200 N North Ocean Blvd Unit 438
- 7200 N Ocean Blvd Unit 553
- 403 71st Ave N
- 403 71st Ave N
- 7075 Cuddy Ln
- 7100 N Ocean Blvd Unit 724
- 7100 N Ocean Blvd Unit 616
- 6716 Bryant St
