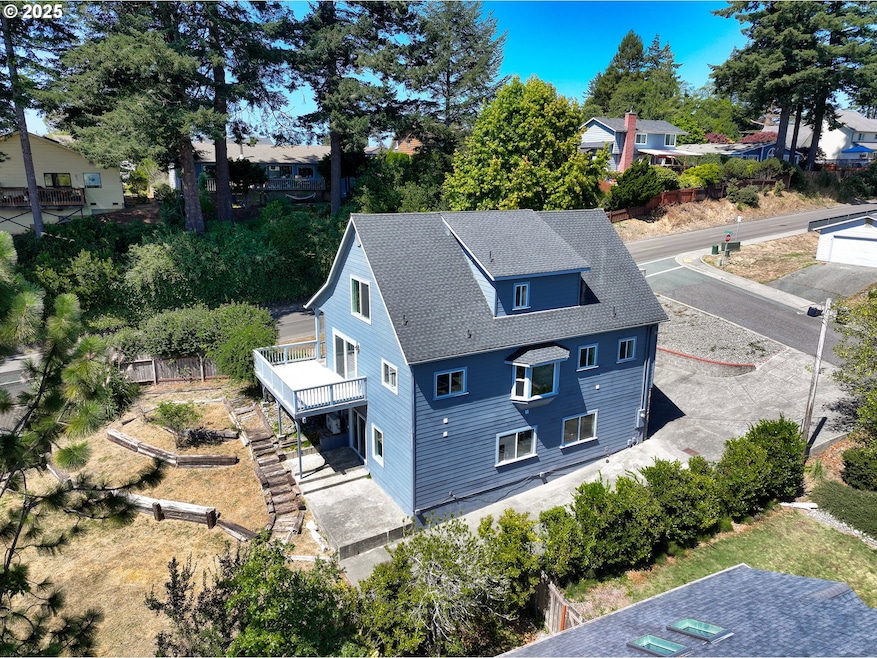
$799,995
- 3 Beds
- 2 Baths
- 2,492 Sq Ft
- 1099 Parkview Dr
- Brookings, OR
This stunning home is situated on a private lot, surrounded by lush trees, featuring a beautifully manicured yard. Spanning nearly 2,500 square feet, the home offers a split living layout with hardwood floors throughout. Each bedroom boasts walk-in closets, while the guest rooms share a convenient Jack and Jill bathroom. The spacious kitchen is a chef's dream, complete with an island, ample
Katie Hensley RE/MAX Ultimate Coastal Properties





