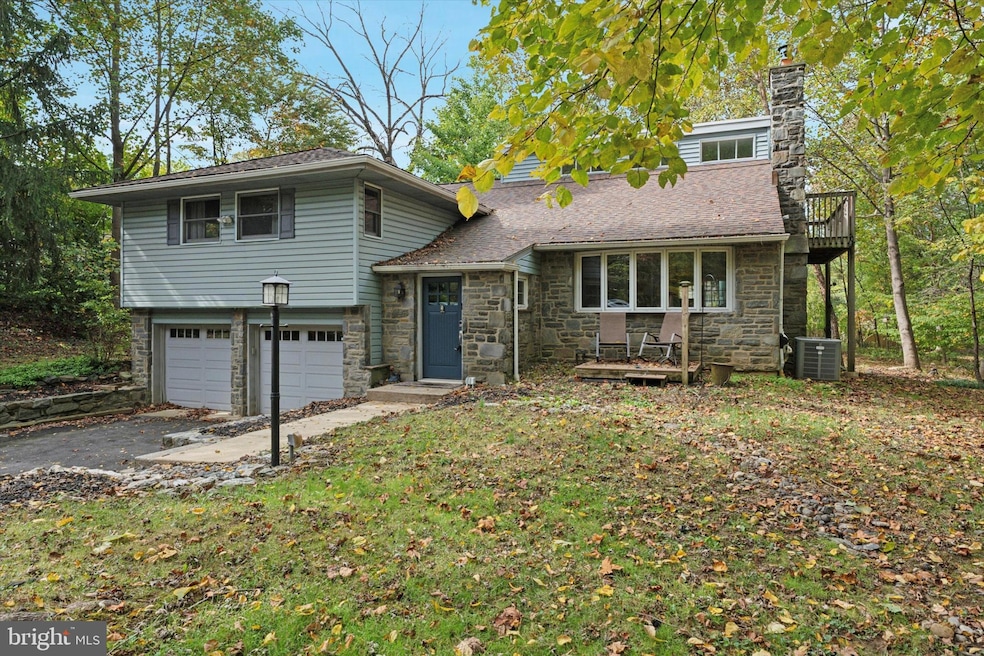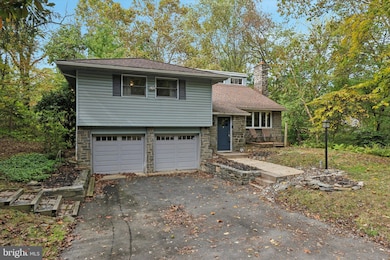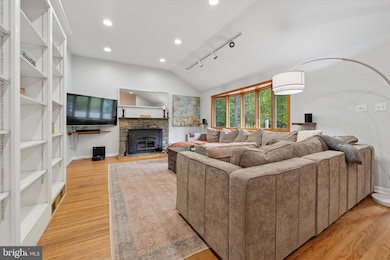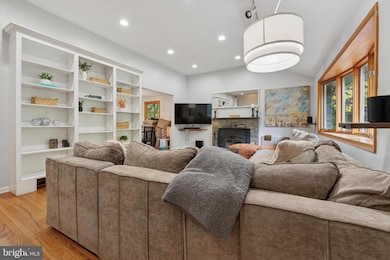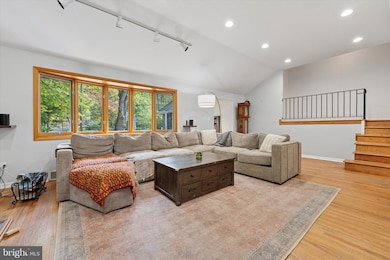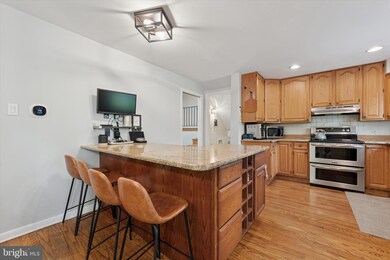Estimated payment $4,631/month
Highlights
- No HOA
- 2 Car Attached Garage
- Forced Air Heating and Cooling System
- New Eagle Elementary School Rated A+
About This Home
Welcome to 808 Berwyn Baptist Road! This beautifully maintained 4-bedroom, 3.5-bath home is nestled on a lovely corner lot in the heart of Devon, within the award-winning Tredyffrin-Easttown School District. Step inside to a bright and inviting foyer with classic molding and built-in shelving. Just ahead, the expansive great room impresses with soaring ceilings, a dramatic wall of windows, hardwood floors, a wood-burning fireplace insert, and custom built-ins — a perfect gathering space for everyday living or entertaining. The open-concept layout flows seamlessly into a spacious dining area with sliding doors to the back deck and a thoughtfully designed kitchen featuring stainless steel appliances, tile backsplash, and an island with seating, both stylish and functional. Upstairs, you’ll find three bedrooms, including one with its own en-suite bath, while the other two share a full hall bath. The private third-floor owner's suite is filled with natural light and includes a walkout deck and a en-suite bathroom — your peaceful escape from it all. The finished lower level offers even more flexible living space with a second wood-burning fireplace, tile flooring, and a convenient half bath — ideal for a media room, playroom, or home gym. Enjoy quiet mornings or lively evenings on the spacious back deck overlooking a private backyard — perfect for relaxing or entertaining year-round. This is a truly special home in a prime Main Line location — close to top schools, shops, dining, and major routes. Don’t miss your chance to call 808 Berwyn Baptist Road home!
Home Details
Home Type
- Single Family
Est. Annual Taxes
- $8,580
Year Built
- Built in 1960
Lot Details
- 0.52 Acre Lot
Parking
- 2 Car Attached Garage
- Garage Door Opener
- Driveway
Home Design
- Split Level Home
- Block Foundation
- Aluminum Siding
Interior Spaces
- Property has 4 Levels
- Self Contained Fireplace Unit Or Insert
- Partial Basement
Bedrooms and Bathrooms
- 4 Bedrooms
Schools
- Conestoga Senior High School
Utilities
- Forced Air Heating and Cooling System
- Heating System Uses Oil
- Electric Water Heater
Community Details
- No Home Owners Association
Listing and Financial Details
- Tax Lot 0092.0800
- Assessor Parcel Number 43-05 -0092.0800
Map
Home Values in the Area
Average Home Value in this Area
Tax History
| Year | Tax Paid | Tax Assessment Tax Assessment Total Assessment is a certain percentage of the fair market value that is determined by local assessors to be the total taxable value of land and additions on the property. | Land | Improvement |
|---|---|---|---|---|
| 2025 | $7,753 | $220,110 | $58,770 | $161,340 |
| 2024 | $7,753 | $220,110 | $58,770 | $161,340 |
| 2023 | $7,283 | $220,110 | $58,770 | $161,340 |
| 2022 | $7,095 | $220,110 | $58,770 | $161,340 |
| 2021 | $6,960 | $220,110 | $58,770 | $161,340 |
| 2020 | $6,768 | $220,110 | $58,770 | $161,340 |
| 2019 | $6,554 | $220,110 | $58,770 | $161,340 |
| 2018 | $6,424 | $220,110 | $58,770 | $161,340 |
| 2017 | $6,271 | $220,110 | $58,770 | $161,340 |
| 2016 | -- | $220,110 | $58,770 | $161,340 |
| 2015 | -- | $220,110 | $58,770 | $161,340 |
| 2014 | -- | $220,110 | $58,770 | $161,340 |
Property History
| Date | Event | Price | List to Sale | Price per Sq Ft | Prior Sale |
|---|---|---|---|---|---|
| 10/20/2025 10/20/25 | Pending | -- | -- | -- | |
| 10/17/2025 10/17/25 | For Sale | $749,000 | +48.8% | $333 / Sq Ft | |
| 08/09/2018 08/09/18 | Sold | $503,500 | -2.1% | $224 / Sq Ft | View Prior Sale |
| 06/25/2018 06/25/18 | Pending | -- | -- | -- | |
| 05/31/2018 05/31/18 | Price Changed | $514,500 | -3.8% | $229 / Sq Ft | |
| 04/13/2018 04/13/18 | For Sale | $535,000 | +4.7% | $238 / Sq Ft | |
| 06/28/2017 06/28/17 | Sold | $511,000 | -2.6% | $208 / Sq Ft | View Prior Sale |
| 05/03/2017 05/03/17 | Pending | -- | -- | -- | |
| 04/05/2017 04/05/17 | For Sale | $524,500 | +2.6% | $214 / Sq Ft | |
| 04/05/2017 04/05/17 | Off Market | $511,000 | -- | -- | |
| 03/31/2017 03/31/17 | For Sale | $524,500 | -- | $214 / Sq Ft |
Purchase History
| Date | Type | Sale Price | Title Company |
|---|---|---|---|
| Deed | $503,500 | Security Abstract Of Pa Inc | |
| Deed | $511,000 | Penn Land Transfer Company | |
| Deed | $249,000 | Fidelity National Title Ins |
Mortgage History
| Date | Status | Loan Amount | Loan Type |
|---|---|---|---|
| Open | $453,150 | New Conventional | |
| Previous Owner | $424,100 | New Conventional | |
| Previous Owner | $155,000 | No Value Available |
Source: Bright MLS
MLS Number: PACT2110942
APN: 43-005-0092.0800
- 2 Ile Dhuyere Unit 2
- 9 Avignon
- 6 Avignon Unit 6
- 170, 200, 220 Old State Rd
- 275 Old Forge Crossing Unit 275
- 363 Old Forge Crossing
- 318 Old Forge Crossing Unit 318
- 320 Landsende Rd
- 575 W Valley Rd
- 349 Colket Ln
- 204 Camsten Ct
- Lot 3 Rose Glenn
- Lot 6 Rose Glenn
- Lot 8 Rose Glenn
- 793 Tory Hollow Rd
- 553 Woodside Ave
- 327 Stoney Knoll Lane - Lot 5
- Lot 4 Rose Glenn
- Lot 7 Rose Glenn
- Lot 5 Rose Glenn
