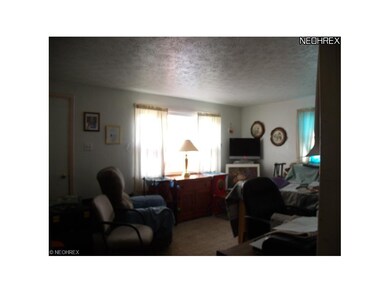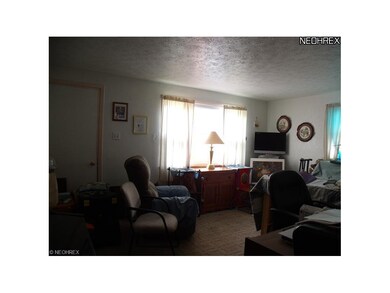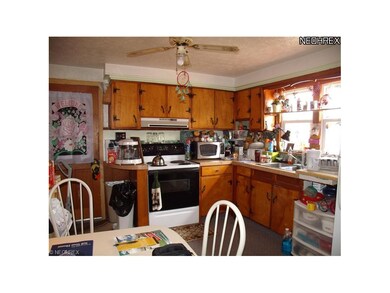
808 Chestnut St Conneaut, OH 44030
Highlights
- Medical Services
- 1 Car Detached Garage
- Park
- Deck
- Community Playground
- Forced Air Heating System
About This Home
As of August 2018New furnace 2011. New fence around house. New carpet in living room and kitchen. Gated deck. Newer washer & dryer and refrigerator. New hot water tank. Newer siding on garage and new garage door. 7x9 storage
Last Agent to Sell the Property
Assured Real Estate License #246586 Listed on: 03/07/2012
Home Details
Home Type
- Single Family
Est. Annual Taxes
- $767
Year Built
- Built in 1954
Lot Details
- 4,356 Sq Ft Lot
- Lot Dimensions are 70x62
- Wood Fence
- Unpaved Streets
Parking
- 1 Car Detached Garage
Home Design
- Asphalt Roof
- Vinyl Construction Material
Interior Spaces
- 672 Sq Ft Home
- 1-Story Property
- Basement Fills Entire Space Under The House
Bedrooms and Bathrooms
- 2 Bedrooms
- 2 Full Bathrooms
Outdoor Features
- Deck
Utilities
- Forced Air Heating System
- Heating System Uses Gas
Listing and Financial Details
- Assessor Parcel Number 122180003300
Community Details
Amenities
- Medical Services
Recreation
- Community Playground
- Park
Ownership History
Purchase Details
Home Financials for this Owner
Home Financials are based on the most recent Mortgage that was taken out on this home.Purchase Details
Home Financials for this Owner
Home Financials are based on the most recent Mortgage that was taken out on this home.Purchase Details
Purchase Details
Purchase Details
Similar Homes in Conneaut, OH
Home Values in the Area
Average Home Value in this Area
Purchase History
| Date | Type | Sale Price | Title Company |
|---|---|---|---|
| Limited Warranty Deed | $31,000 | None Available | |
| Sheriffs Deed | $31,920 | None Available | |
| Interfamily Deed Transfer | -- | None Available | |
| Interfamily Deed Transfer | -- | None Available | |
| Deed | $68,500 | -- |
Mortgage History
| Date | Status | Loan Amount | Loan Type |
|---|---|---|---|
| Open | $15,000 | New Conventional | |
| Previous Owner | $30,000 | New Conventional | |
| Previous Owner | $50,000 | Fannie Mae Freddie Mac | |
| Previous Owner | $10,000 | Credit Line Revolving |
Property History
| Date | Event | Price | Change | Sq Ft Price |
|---|---|---|---|---|
| 08/31/2018 08/31/18 | Sold | $31,000 | +29.2% | $46 / Sq Ft |
| 07/20/2018 07/20/18 | Pending | -- | -- | -- |
| 07/05/2018 07/05/18 | For Sale | $24,000 | -54.7% | $36 / Sq Ft |
| 10/05/2012 10/05/12 | Sold | $53,000 | +6.2% | $79 / Sq Ft |
| 07/31/2012 07/31/12 | Pending | -- | -- | -- |
| 03/07/2012 03/07/12 | For Sale | $49,900 | -- | $74 / Sq Ft |
Tax History Compared to Growth
Tax History
| Year | Tax Paid | Tax Assessment Tax Assessment Total Assessment is a certain percentage of the fair market value that is determined by local assessors to be the total taxable value of land and additions on the property. | Land | Improvement |
|---|---|---|---|---|
| 2024 | $1,754 | $23,980 | $3,610 | $20,370 |
| 2023 | $726 | $15,230 | $3,610 | $11,620 |
| 2022 | $617 | $11,380 | $2,770 | $8,610 |
| 2021 | $617 | $11,380 | $2,770 | $8,610 |
| 2020 | $634 | $11,700 | $2,770 | $8,930 |
| 2019 | $821 | $14,950 | $2,630 | $12,320 |
| 2018 | $783 | $14,950 | $2,630 | $12,320 |
| 2017 | $796 | $14,950 | $2,630 | $12,320 |
| 2016 | $692 | $14,460 | $2,560 | $11,900 |
| 2015 | $699 | $14,460 | $2,560 | $11,900 |
| 2014 | $616 | $14,460 | $2,560 | $11,900 |
| 2013 | $759 | $18,340 | $2,380 | $15,960 |
Agents Affiliated with this Home
-
J
Seller's Agent in 2018
Janis Dorsten
Gillespie Realty, LLC
(440) 998-0396
26 in this area
141 Total Sales
-

Buyer's Agent in 2018
Thomas Bush
Berkshire Hathaway HomeServices Professional Realty
(440) 265-9262
10 in this area
60 Total Sales
-

Seller's Agent in 2012
Lois Blank
Assured Real Estate
(440) 265-0820
57 in this area
116 Total Sales
-

Buyer's Agent in 2012
Rick Furmage
Berkshire Hathaway HomeServices Professional Realty
(440) 862-0906
158 in this area
454 Total Sales
Map
Source: MLS Now
MLS Number: 3298976
APN: 122180003300






