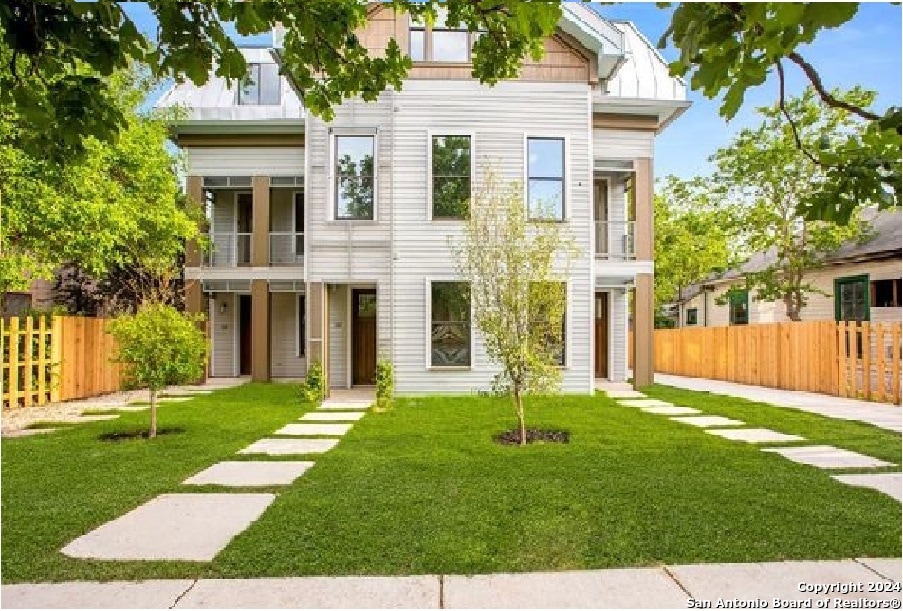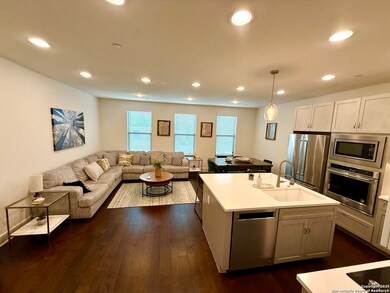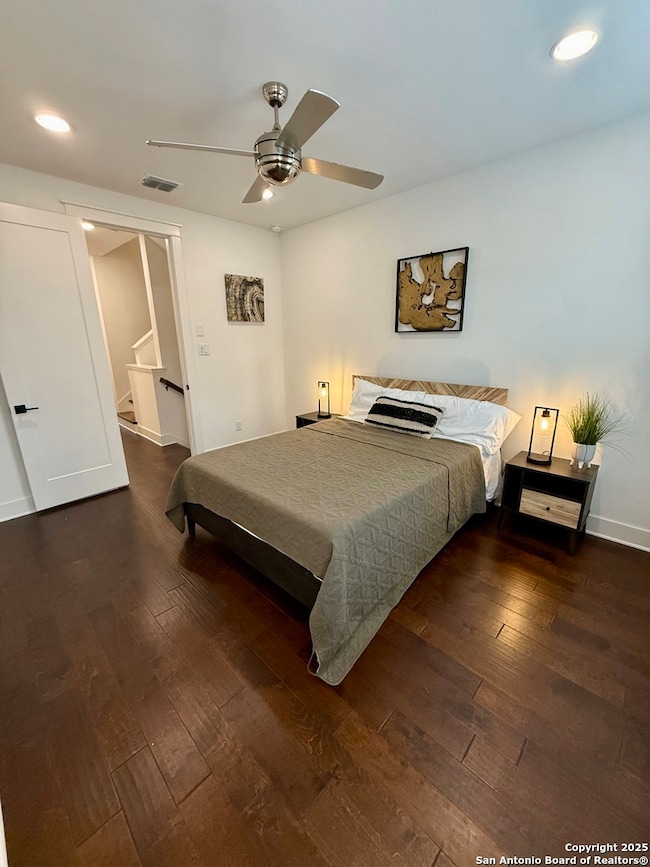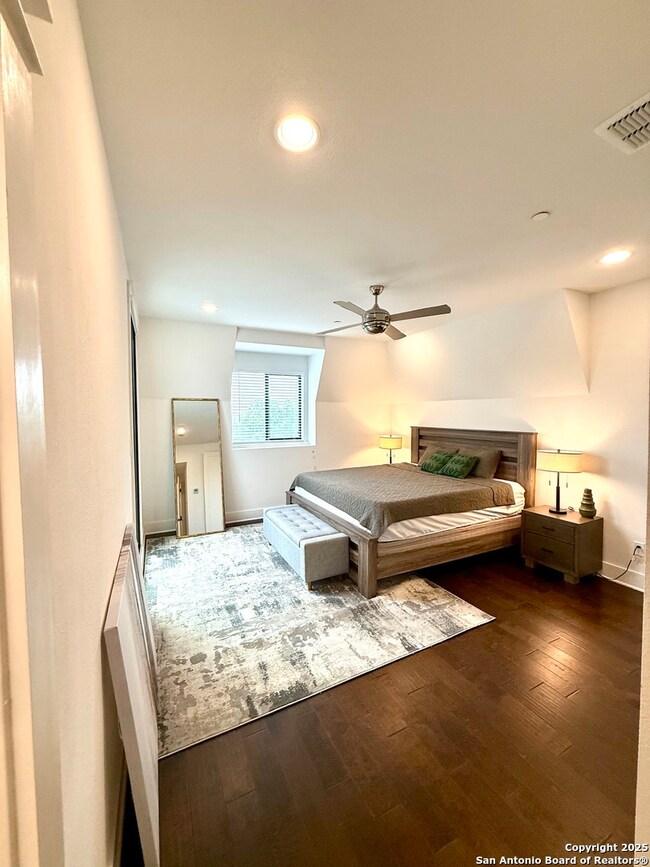808 E Carson St Unit 102 San Antonio, TX 78208
Government Hill Neighborhood
3
Beds
2.5
Baths
1,883
Sq Ft
0.27
Acres
Highlights
- Wood Flooring
- Eat-In Kitchen
- Central Heating and Cooling System
- 1 Car Detached Garage
- Walk-In Closet
- Ceiling Fan
About This Home
Furnished 3 BR 2.5 BA Luxury 2022 Built Home is located near Brackenridge Park Golf Course, Fort Sam Houston, Museums and shops. Home features include a Gourmet Style Kitchen with all Stainless-steel appliances, Quartz Countertops w/Subway Backsplash, Concrete and Hardwood flooring, a Full 2 Car Garage, and many more custom appointed amenities!
Home Details
Home Type
- Single Family
Year Built
- Built in 2019
Parking
- 1 Car Detached Garage
Home Design
- Slab Foundation
Interior Spaces
- 1,883 Sq Ft Home
- 3-Story Property
- Ceiling Fan
- Window Treatments
- Eat-In Kitchen
Flooring
- Wood
- Carpet
- Concrete
- Ceramic Tile
Bedrooms and Bathrooms
- 3 Bedrooms
- Walk-In Closet
Laundry
- Laundry on upper level
- Washer and Dryer Hookup
Additional Features
- 0.27 Acre Lot
- Central Heating and Cooling System
Community Details
- Government Hill Subdivision
Listing and Financial Details
- Tenant pays for gs_el, wt_sw, ydmnt, grbpu, rentinsreq
- Assessor Parcel Number 012661000010
Map
Property History
| Date | Event | Price | List to Sale | Price per Sq Ft |
|---|---|---|---|---|
| 05/23/2025 05/23/25 | For Rent | $2,900 | +32.1% | -- |
| 08/22/2023 08/22/23 | Off Market | $2,195 | -- | -- |
| 05/19/2023 05/19/23 | Rented | $2,195 | 0.0% | -- |
| 05/18/2023 05/18/23 | Rented | $2,195 | 0.0% | -- |
| 05/08/2023 05/08/23 | Under Contract | -- | -- | -- |
| 04/12/2023 04/12/23 | Price Changed | $2,195 | -8.4% | $1 / Sq Ft |
| 03/27/2023 03/27/23 | Price Changed | $2,395 | -4.0% | $1 / Sq Ft |
| 03/13/2023 03/13/23 | For Rent | $2,495 | -- | -- |
Source: San Antonio Board of REALTORS®
Source: San Antonio Board of REALTORS®
MLS Number: 1869844
APN: 01266-100-0010
Nearby Homes
- 915 Mason St
- 1001 Mason St
- 529 Mason St
- 1901 N Interstate 35
- 511 Sharer St
- 120 Pierce Ave
- 326 Sharer St
- 222 Sandmeyer St
- 1222 Mason St
- 2259 N Interstate 35
- 221 Sharer St
- 1712 N Pine St
- 315 Sandmeyer St
- 132 Sharer St
- 314 Quitman St
- 2310 Crosby St
- 1669 Olive Ibis
- 1629 Olive Ibis
- 1613 N Olive St
- 1621 N Olive St
- 808 E Carson St Unit 101
- 822 E Carson St Unit 2
- 422 Spofford Ave
- 923 E Carson St
- 1116 Muncey Unit 1
- 530 E Carson St
- 1219 Muncey
- 1318 Willow Unit 3
- 127 Sandmeyer St
- 1227 Willow Unit 1
- 1121 Willow St
- 930 E Grayson St Unit 4
- 410 E Carson St Unit 2
- 410 E Carson St Unit 4
- 410 E Carson St Unit 3
- 2238 N Interstate 35
- 1623 N Interstate 35 Unit 1
- 312 Quitman St
- 1615 N Interstate 35
- 1716 N Olive St Unit 3







