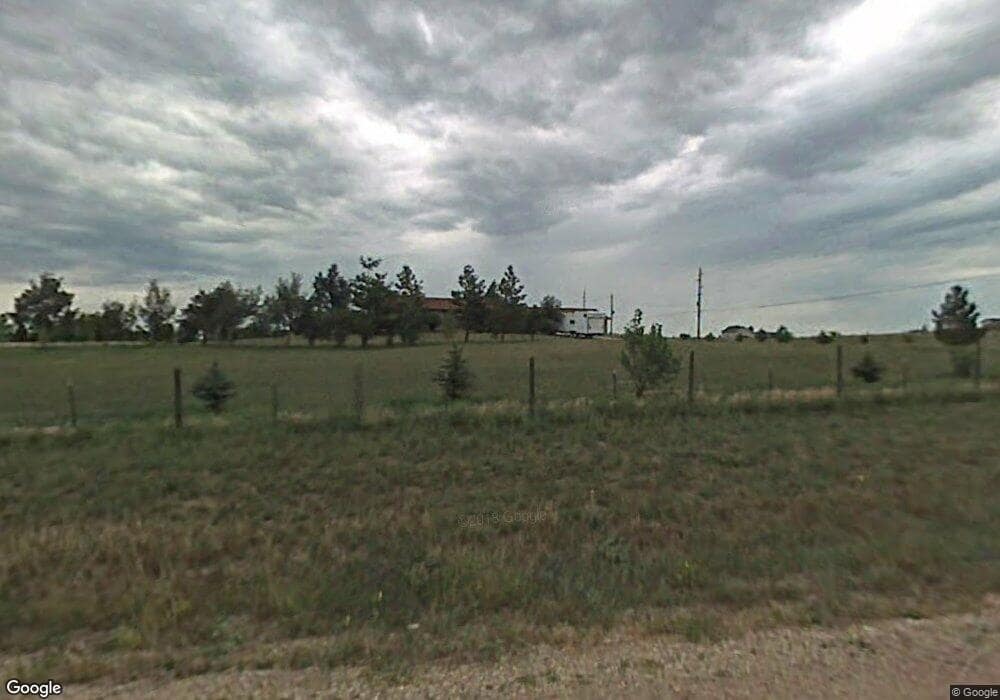808 E Laughlin Rd Cheyenne, WY 82009
Ranchettes NeighborhoodEstimated Value: $630,000 - $645,518
6
Beds
3
Baths
1,872
Sq Ft
$340/Sq Ft
Est. Value
About This Home
This home is located at 808 E Laughlin Rd, Cheyenne, WY 82009 and is currently estimated at $637,380, approximately $340 per square foot. 808 E Laughlin Rd is a home located in Laramie County with nearby schools including Prairie Wind Elementary School, McCormick Junior High School, and Central High School.
Ownership History
Date
Name
Owned For
Owner Type
Purchase Details
Closed on
Oct 28, 2025
Sold by
Colenso Evelyn
Bought by
Yego Bernard and Yego Irene
Current Estimated Value
Home Financials for this Owner
Home Financials are based on the most recent Mortgage that was taken out on this home.
Original Mortgage
$590,299
Outstanding Balance
$590,299
Interest Rate
6.26%
Mortgage Type
VA
Estimated Equity
$47,081
Purchase Details
Closed on
Sep 18, 2024
Sold by
John P Healey Trust and Heath Patricia A
Bought by
Evelyn Colenso
Home Financials for this Owner
Home Financials are based on the most recent Mortgage that was taken out on this home.
Original Mortgage
$600,000
Interest Rate
6.47%
Mortgage Type
VA
Purchase Details
Closed on
Jul 6, 2022
Sold by
Healey John P
Bought by
John P Healey Trust
Purchase Details
Closed on
Aug 25, 2006
Sold by
Zavorka Benny F and Zavorka Margene
Bought by
Healey John P
Home Financials for this Owner
Home Financials are based on the most recent Mortgage that was taken out on this home.
Original Mortgage
$216,000
Interest Rate
6.75%
Mortgage Type
New Conventional
Create a Home Valuation Report for This Property
The Home Valuation Report is an in-depth analysis detailing your home's value as well as a comparison with similar homes in the area
Home Values in the Area
Average Home Value in this Area
Purchase History
| Date | Buyer | Sale Price | Title Company |
|---|---|---|---|
| Yego Bernard | -- | First American | |
| Evelyn Colenso | -- | First American | |
| John P Healey Trust | -- | None Listed On Document | |
| Healey John P | -- | None Available |
Source: Public Records
Mortgage History
| Date | Status | Borrower | Loan Amount |
|---|---|---|---|
| Open | Yego Bernard | $590,299 | |
| Previous Owner | Evelyn Colenso | $600,000 | |
| Previous Owner | Healey John P | $216,000 |
Source: Public Records
Tax History Compared to Growth
Tax History
| Year | Tax Paid | Tax Assessment Tax Assessment Total Assessment is a certain percentage of the fair market value that is determined by local assessors to be the total taxable value of land and additions on the property. | Land | Improvement |
|---|---|---|---|---|
| 2025 | $2,794 | $33,199 | $7,193 | $26,006 |
| 2024 | $2,794 | $41,578 | $9,591 | $31,987 |
| 2023 | $2,651 | $40,350 | $9,591 | $30,759 |
| 2022 | $2,480 | $36,910 | $11,165 | $25,745 |
| 2021 | $2,150 | $31,934 | $8,181 | $23,753 |
| 2020 | $2,107 | $31,382 | $8,181 | $23,201 |
| 2019 | $1,980 | $29,463 | $8,181 | $21,282 |
| 2018 | $1,747 | $26,260 | $5,979 | $20,281 |
| 2017 | $1,710 | $25,460 | $5,837 | $19,623 |
| 2016 | $1,670 | $24,858 | $5,695 | $19,163 |
| 2015 | $1,611 | $23,961 | $5,695 | $18,266 |
| 2014 | $1,601 | $23,651 | $5,695 | $17,956 |
Source: Public Records
Map
Nearby Homes
- 724 E Powell Rd
- 7610 Santa Marie Dr
- 714 E Ole Maverick Rd
- 10041 E Four Mile Rd
- 210 Ponderosa Trail
- Lot 7 W Ole Maverick Rd
- Lot 6 W Ole Maverick Rd
- 926 Miracle Pkwy
- 723 New Bedford Dr
- 419 Sierra Dr
- 7119 Legacy Pkwy
- 508 Malibu Ct
- 1348 Jessi Dr
- 6923 Willshire Blvd
- 7115 Macy Place
- 704 W Four Mile Rd
- 1121 Alyssa Way
- 1213 Alyssa Way
- 6224 Northview Dr
- 521 Montclair Dr
- 8216 Chisolm Trail
- 747 E Laughlin Rd
- 610 E Laughlin Rd
- 691 E Powell Rd
- 707 E Laughlin Rd
- 970 Deerbrooke Trail
- 914 Deerbrooke Trail
- 686 E Powell Rd
- 8313 Stoneridge Dr
- 523 E Laughlin Rd
- 8322 Stoneridge Dr
- 584 E Powell Rd
- 860 Deerbrooke Trail
- 690 Lupe Rd
- 711 E Wrangler Rd
- 889 Deerbrooke Trail
- 995 Deerbrooke Trail
- 609 E Wrangler Rd
- 515 E Laughlin Rd
- 8318 Stoneridge Dr
