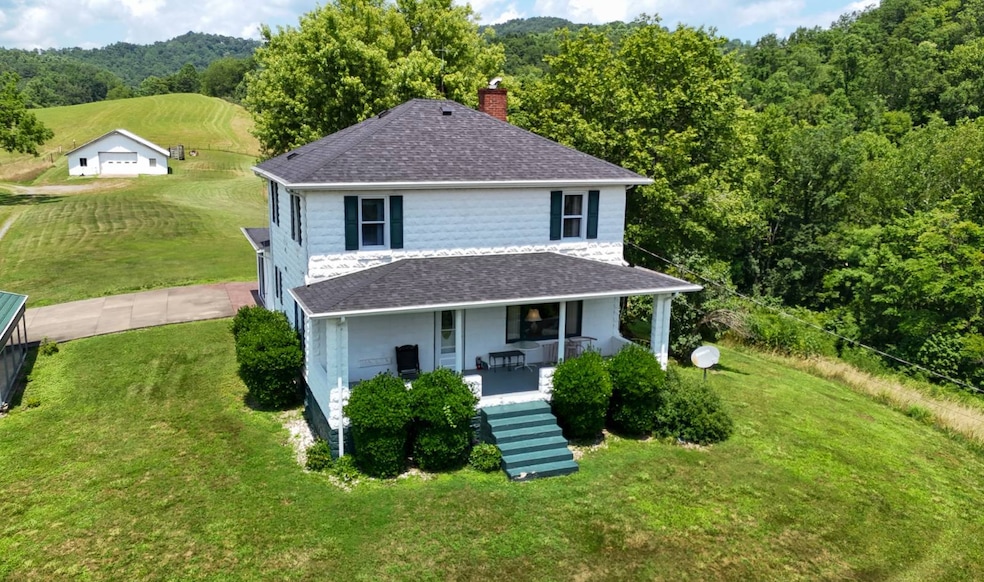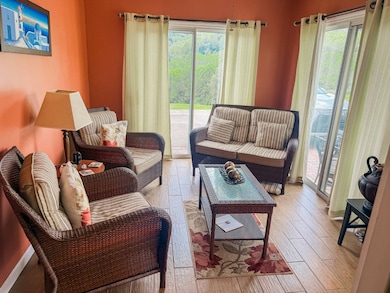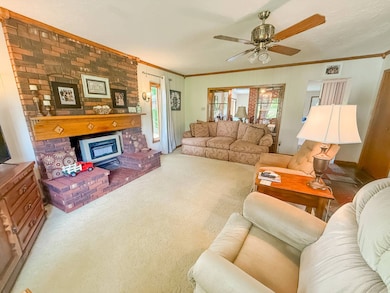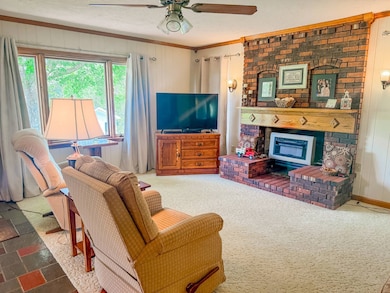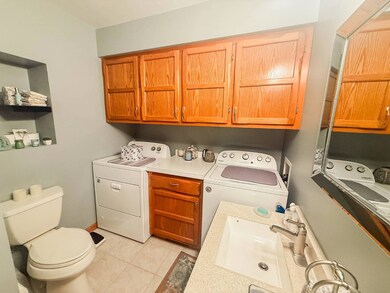808 Elk River Rd Gassaway, WV 26624
Estimated payment $3,718/month
Highlights
- Scenic Views
- Wood Burning Stove
- Detached Garage
- 143.76 Acre Lot
- Separate Outdoor Workshop
- Enclosed Patio or Porch
About This Home
This beautiful 143-acre farm is located right in the central WV region, only 5 miles off of I-79, and is one of a kind! The property offers very scenic views of the surrounding hills, and the opportunity to experience a peaceful country lifestyle. The home, built in 1929, is situated on a knoll, and has been updated and renovated over the years. You'll find in the 1980 sq ft home, 4 bedroom, 2 bathroom. The first floor features a sunporch that leads into the living room, bathroom with laundry area, a dining room off the kitchen, and a formal living room. Upstairs you'll find four bedrooms, and one full bath. In the basement, you'll have extra storage space for all your canned goods, and a central vac. The property utilizes city water, gas heat, and wood heat. Additional structures include a detached carport, a 40x50 garage/workshop with electric, and a wood shed with a Taylor wood stove . The land offers great farming, and excellent hunting. This farm also has the ability to be developed into several additional homesites with no restrictions with nice open meadows! You'll be located less than an hour to Yeager Airport and Charleston, with numerous recreational opportunities all under an hour between Sutton Lake,Burnsville Lake, Summersville Lake, and Stonewall Jackson Lake Resort Area. Properties like this with large parcels, farms, or usable acreage are a rare find for the central WV area. Video tour attached. Pre-approval or proof of funds letter required before showing.
Property Details
Property Type
- Other
Year Built
- Built in 1929
Lot Details
- 143.76 Acre Lot
Parking
- Detached Garage
Property Views
- Scenic Vista
- Mountain
Home Design
- Farm
- Asphalt Roof
- Block Exterior
Interior Spaces
- 1,980 Sq Ft Home
- Wood Burning Stove
- Unfinished Basement
- Basement Fills Entire Space Under The House
Kitchen
- Oven
- Microwave
- Dishwasher
Flooring
- Carpet
- Tile
Bedrooms and Bathrooms
- 4 Bedrooms
- 2 Full Bathrooms
Outdoor Features
- Enclosed Patio or Porch
- Separate Outdoor Workshop
- Shed
Utilities
- Forced Air Heating and Cooling System
- Heating System Uses Natural Gas
- Heating System Uses Wood
- Septic Tank
Map
Home Values in the Area
Average Home Value in this Area
Tax History
| Year | Tax Paid | Tax Assessment Tax Assessment Total Assessment is a certain percentage of the fair market value that is determined by local assessors to be the total taxable value of land and additions on the property. | Land | Improvement |
|---|---|---|---|---|
| 2025 | $434 | $76,380 | $29,100 | $47,280 |
| 2024 | $434 | $121,680 | $79,440 | $42,240 |
| 2023 | $778 | $120,840 | $79,440 | $41,400 |
| 2022 | $779 | $120,180 | $79,440 | $40,740 |
| 2021 | $750 | $116,280 | $78,360 | $37,920 |
| 2020 | $715 | $111,660 | $74,940 | $36,720 |
| 2019 | $690 | $107,460 | $72,720 | $34,740 |
| 2018 | $633 | $100,200 | $66,840 | $33,360 |
| 2017 | $615 | $97,260 | $65,640 | $31,620 |
| 2016 | $622 | $97,920 | $65,640 | $32,280 |
| 2015 | $612 | $96,360 | $63,000 | $33,360 |
| 2014 | -- | $68,820 | $38,640 | $30,180 |
Property History
| Date | Event | Price | List to Sale | Price per Sq Ft |
|---|---|---|---|---|
| 07/06/2025 07/06/25 | For Sale | $700,000 | -- | $354 / Sq Ft |
Source: My State MLS
MLS Number: 11530507
APN: 04-06- 6M-0036.0003
- 906 Elk River Rd
- 105 River St
- 403 Elk St
- 135 Braxton St
- 514 Elk St
- 501 Braxton St
- 604 Braxton St
- 626 Elk St
- 204 Linden St
- 223 Birch St
- 106 Lee St
- TBD 1 Quinnwood Ln
- 130 Otter Ln
- TBD Quinnwood Ln
- 3004 State St
- 10 Summit Center Cir
- Painters Fork Rd
- 0 Tbd Painters Fork
- 2283 Coon Creek Rd
- 9117 Herold Rd
