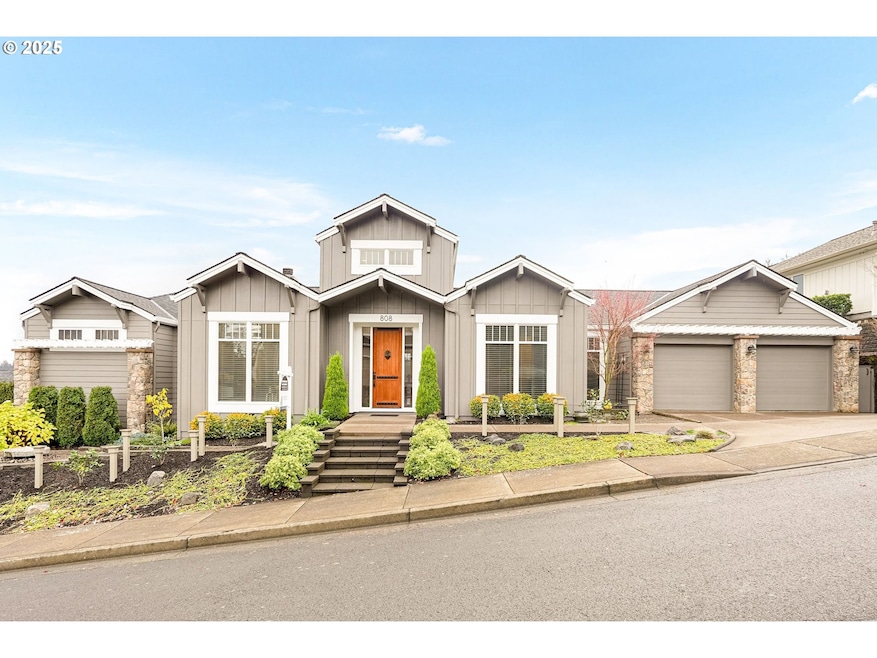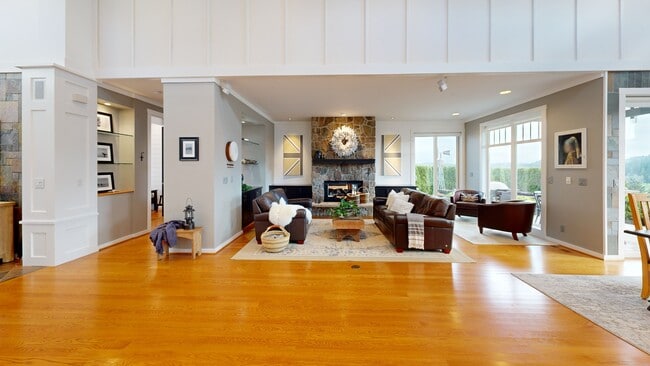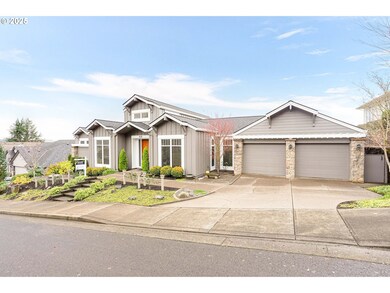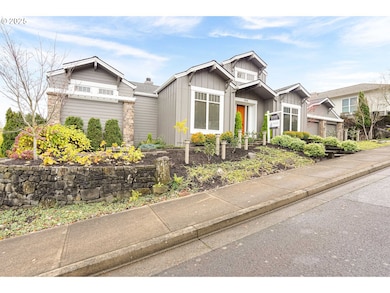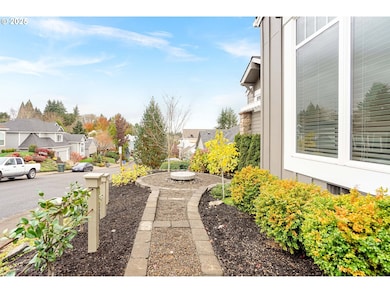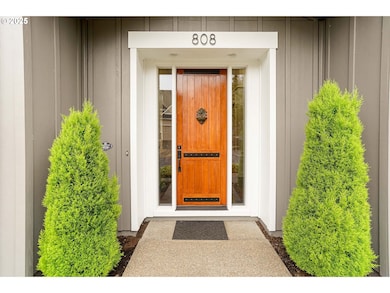Welcome to this rare single-level gem in the highly sought-after Creekside community, perfectly positioned to capture breathtaking views of the golf course, hillside, and majestic Mt. Jefferson. This thoughtfully updated home blends timeless comfort with modern upgrades and a serene, park-like setting. Home Highlights: Open-concept layout with soaring two-story clerestory that fills the living spaces with natural light. The great hall and living room were beautifully updated in 2017. Modernized gourmet kitchen featuring tile flooring, extra prep sink, warming drawer, induction range, microwave, and dishwasher. Bathrooms remodeled with cabinets, fixtures, and elegant tile flooring. Bedrooms and library refreshed with new hardwood flooring. New exterior upgrades, including all siding, skylights, and roof. Extensive landscaping improvements. Step outside to your private retreat, designed for relaxation and entertaining: Peaceful water features and stone walls in front and back. Mature landscaping that provides color and privacy year-round. A mini orchard with apple, pear, plum, cherry, and grape varieties, plus blueberry bushes. Beautiful stone garden boxes and expansive paver walkways ideal for outdoor dining or quiet reflection. Additional Features: Deep two-car garage with attic storage. Ample built-in storage throughout. Large Walk-in pantry. Private setting within a prestigious golf community. Enjoy the perfect combination of comfort, quality, and tranquility—a true showcase of pride of ownership and refined living.

