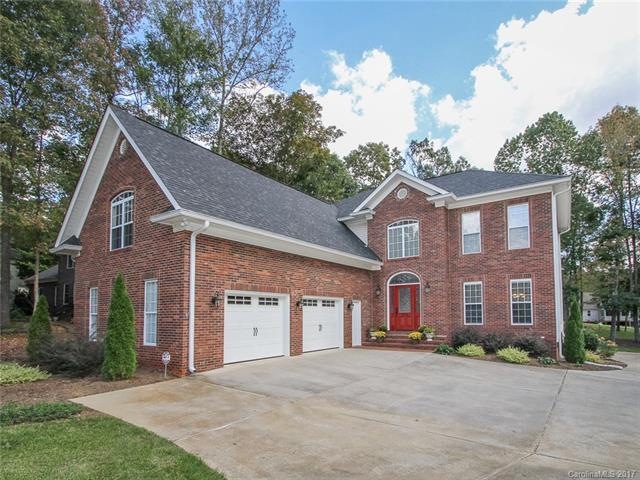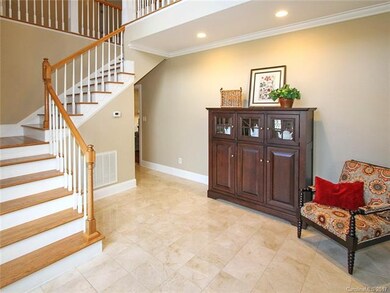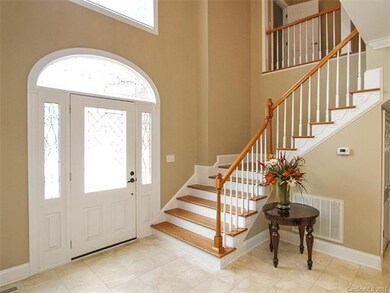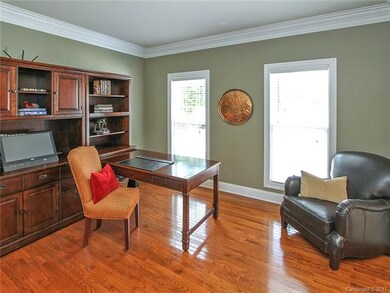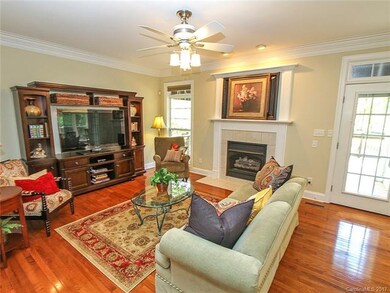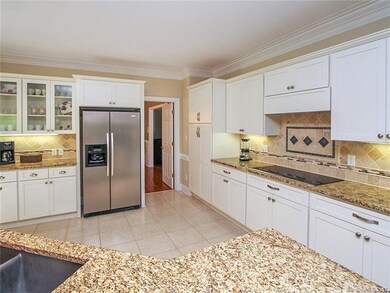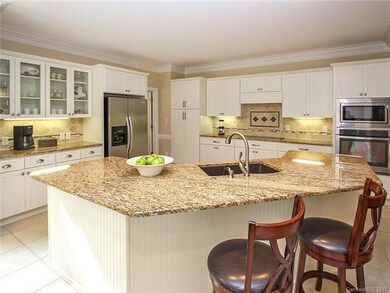
808 Houston Dr Monroe, NC 28110
Highlights
- Marble Flooring
- Transitional Architecture
- Attached Garage
- Shiloh Valley Primary School Rated A-
- Whirlpool Bathtub
- Tray Ceiling
About This Home
As of July 2022PERFECTION, this home is truly well cared for, and a delight to show. Beautiful Remodeled kitchen, INDUCTION cooktop, granite countertops, display cabinet, simply lovely. Great location, well established neighborhood, no HOA fees, convenient to restaurants, grocery, HWY 74. Long list of updates and improvements to home. Beautiful Master Suite, and BIG bonus/4th bedroom, on large lot over 1/2 acre. Peaceful backyard, large beautiful new deck with new window awnings.
Last Agent to Sell the Property
NorthGroup Real Estate LLC License #134496 Listed on: 10/24/2017

Home Details
Home Type
- Single Family
Year Built
- Built in 1998
Parking
- Attached Garage
Home Design
- Transitional Architecture
- Vinyl Siding
Interior Spaces
- Wet Bar
- Tray Ceiling
- Gas Log Fireplace
- Insulated Windows
- Crawl Space
- Pull Down Stairs to Attic
Kitchen
- Breakfast Bar
- Kitchen Island
Flooring
- Engineered Wood
- Marble
- Tile
Bedrooms and Bathrooms
- Walk-In Closet
- Whirlpool Bathtub
- Garden Bath
Additional Features
- Many Trees
- Cable TV Available
Listing and Financial Details
- Assessor Parcel Number 07-096-193
Ownership History
Purchase Details
Home Financials for this Owner
Home Financials are based on the most recent Mortgage that was taken out on this home.Purchase Details
Home Financials for this Owner
Home Financials are based on the most recent Mortgage that was taken out on this home.Purchase Details
Home Financials for this Owner
Home Financials are based on the most recent Mortgage that was taken out on this home.Purchase Details
Home Financials for this Owner
Home Financials are based on the most recent Mortgage that was taken out on this home.Purchase Details
Home Financials for this Owner
Home Financials are based on the most recent Mortgage that was taken out on this home.Purchase Details
Home Financials for this Owner
Home Financials are based on the most recent Mortgage that was taken out on this home.Purchase Details
Purchase Details
Home Financials for this Owner
Home Financials are based on the most recent Mortgage that was taken out on this home.Similar Homes in Monroe, NC
Home Values in the Area
Average Home Value in this Area
Purchase History
| Date | Type | Sale Price | Title Company |
|---|---|---|---|
| Warranty Deed | $590,000 | None Listed On Document | |
| Warranty Deed | $389,000 | None Available | |
| Warranty Deed | $285,000 | None Available | |
| Warranty Deed | $340,000 | None Available | |
| Warranty Deed | $345,000 | Chicago Title Insurance Co | |
| Special Warranty Deed | -- | None Available | |
| Trustee Deed | $277,153 | None Available | |
| Warranty Deed | $294,500 | -- |
Mortgage History
| Date | Status | Loan Amount | Loan Type |
|---|---|---|---|
| Open | $472,000 | New Conventional | |
| Previous Owner | $326,586 | New Conventional | |
| Previous Owner | $330,650 | New Conventional | |
| Previous Owner | $258,325 | VA | |
| Previous Owner | $259,706 | VA | |
| Previous Owner | $271,824 | Unknown | |
| Previous Owner | $276,000 | Unknown | |
| Previous Owner | $34,500 | Stand Alone Second | |
| Previous Owner | $40,200 | Stand Alone Second | |
| Previous Owner | $214,400 | Unknown | |
| Previous Owner | $275,000 | No Value Available |
Property History
| Date | Event | Price | Change | Sq Ft Price |
|---|---|---|---|---|
| 07/12/2022 07/12/22 | Sold | $590,000 | +3.5% | $167 / Sq Ft |
| 06/04/2022 06/04/22 | Pending | -- | -- | -- |
| 05/27/2022 05/27/22 | For Sale | $570,000 | +46.5% | $161 / Sq Ft |
| 04/06/2018 04/06/18 | Sold | $389,000 | 0.0% | $111 / Sq Ft |
| 01/27/2018 01/27/18 | Pending | -- | -- | -- |
| 10/24/2017 10/24/17 | For Sale | $389,000 | -- | $111 / Sq Ft |
Tax History Compared to Growth
Tax History
| Year | Tax Paid | Tax Assessment Tax Assessment Total Assessment is a certain percentage of the fair market value that is determined by local assessors to be the total taxable value of land and additions on the property. | Land | Improvement |
|---|---|---|---|---|
| 2024 | $2,550 | $395,700 | $65,100 | $330,600 |
| 2023 | $2,515 | $393,900 | $65,100 | $328,800 |
| 2022 | $2,562 | $401,300 | $65,100 | $336,200 |
| 2021 | $2,556 | $401,300 | $65,100 | $336,200 |
| 2020 | $2,355 | $299,400 | $44,000 | $255,400 |
| 2019 | $2,344 | $299,400 | $44,000 | $255,400 |
| 2018 | $2,344 | $299,400 | $44,000 | $255,400 |
| 2017 | $2,475 | $299,400 | $44,000 | $255,400 |
| 2016 | $2,432 | $299,400 | $44,000 | $255,400 |
| 2015 | $2,459 | $299,400 | $44,000 | $255,400 |
| 2014 | $2,078 | $295,360 | $55,000 | $240,360 |
Agents Affiliated with this Home
-
Terry Dixon
T
Seller's Agent in 2022
Terry Dixon
Keller Williams Select
(704) 650-8272
14 Total Sales
-
B
Buyer's Agent in 2022
Brandon Crain
LPT Realty, LLC
-
Mary Ridenhour
M
Seller's Agent in 2018
Mary Ridenhour
NorthGroup Real Estate LLC
(704) 564-1495
12 Total Sales
-
Renee Williams
R
Buyer's Agent in 2018
Renee Williams
NorthGroup Real Estate LLC
(704) 609-4241
8 Total Sales
Map
Source: Canopy MLS (Canopy Realtor® Association)
MLS Number: CAR3330200
APN: 07-096-193
- 901 Woodhurst Dr
- 1013 Taylor Glenn Ln
- 1012 Laparc Ln
- 1013 Laparc Ln
- 1020 Laparc Ln
- The Wallace Plan at Heritage
- The Garland Plan at Heritage
- Wescott Plan at Heritage - 55+ Community
- Edgefield Plan at Heritage - 55+ Community
- Fenwick Plan at Heritage - 55+ Community
- Mayfair Plan at Heritage - 55+ Community
- Grayson Plan at Heritage - 55+ Community
- Avery Plan at Heritage - 55+ Community
- Stanley Plan at Heritage - 55+ Community
- Sullivan Plan at Heritage - 55+ Community
- 2034 Clover Hill Rd
- 3057 Bent Willow Dr
- 3030 Bent Willow Dr
- 3034 Bent Willow Dr
- 3041 Bent Willow Dr
