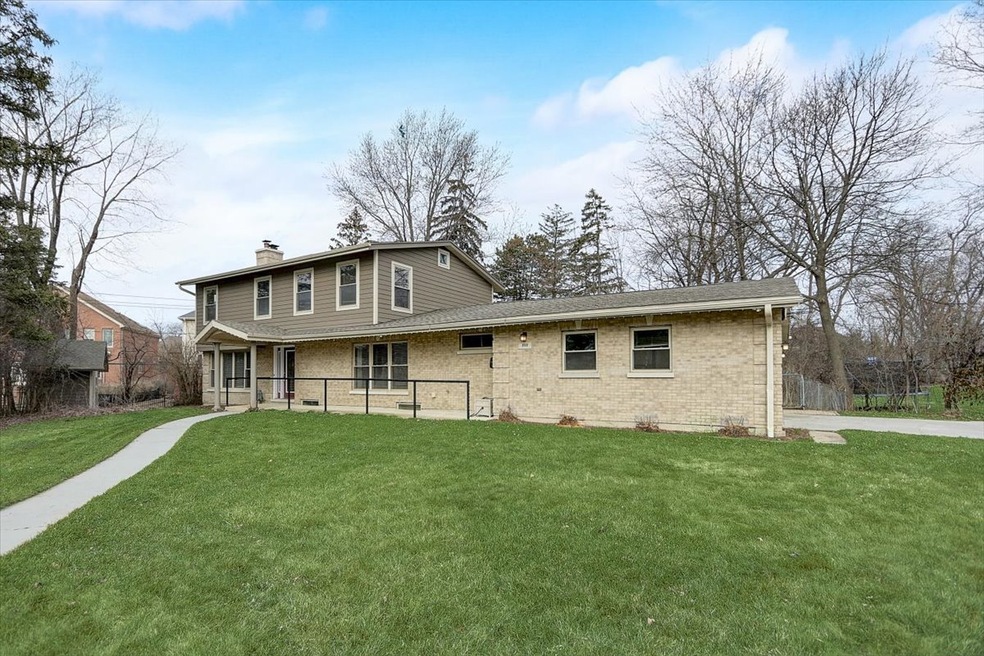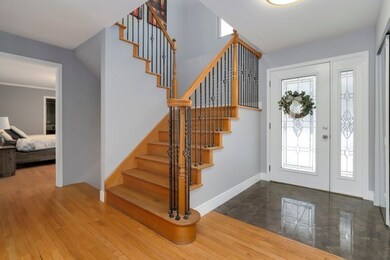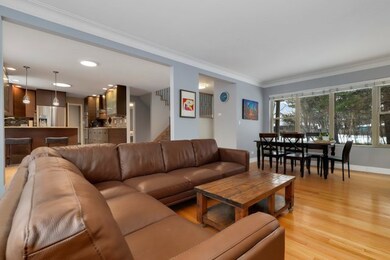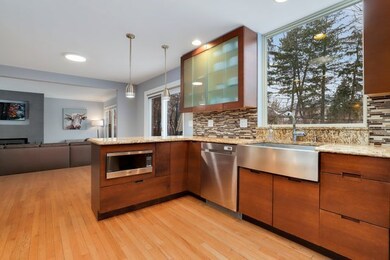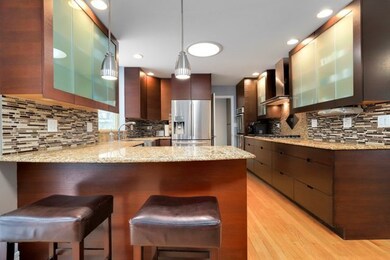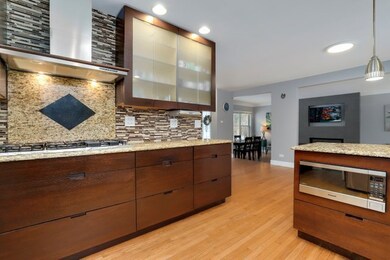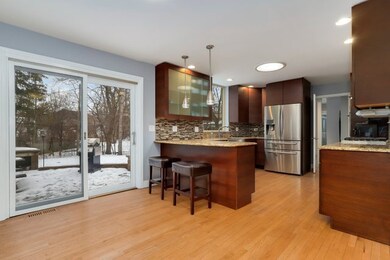
808 Huber Ln Glenview, IL 60025
Highlights
- Colonial Architecture
- Landscaped Professionally
- Wood Flooring
- Hoffman Elementary School Rated A-
- Property is near a park
- 3-minute walk to Catherine W. Crowley Park
About This Home
As of June 2022Don't miss this beautifully updated home which is perfectly situated on a quiet cul-de-sac near Crowley Park. The home features an open floor plan with gorgeous hardwood flooring throughout the entire home. The updated kitchen includes 42" custom cabinets, stainless steel appliances, granite counters, tile backsplash, breakfast bar and space for a table. Large living area has a flexible floor plan and can be set up for a living and dining room or a great room. The primary suite is located on the main level and features an updated bathroom with a magnificent walk in closet with organizers. Completing the main level is a large laundry/mudroom located off the garage with built-in cubbies. This home is built with indoor and outdoor entertaining in mind. The kitchen has sliders opening onto a fabulous patio with extensive stonework and built in stone oven. The hardwood flooring continues up the beautiful staircase to the second level which includes 3 additional large bedrooms and a 4th bedroom/office. The main level flows seamlessly to the lovely finished basement with stunning tiled floor, high ceilings and on trend paint colors. The basement is designed to accommodate a family room, exercise area or bar, 5th bedroom, full bathroom and storage. This home is truly move in ready with newer roof, exterior brick, siding, patio, windows, doors, skylight, recessed lighting, plumbing, electric, furnace, tankless water heater, kitchen, baths, paint & more.
Last Agent to Sell the Property
Nancy Keogh
Redfin Corporation License #475155233 Listed on: 04/18/2022

Home Details
Home Type
- Single Family
Est. Annual Taxes
- $11,022
Year Built
- Built in 1961 | Remodeled in 2015
Lot Details
- 0.34 Acre Lot
- Cul-De-Sac
- Landscaped Professionally
Parking
- 2 Car Attached Garage
- Garage Door Opener
- Driveway
- Parking Space is Owned
Home Design
- Colonial Architecture
Interior Spaces
- 2,238 Sq Ft Home
- 2-Story Property
- Wood Burning Fireplace
- Entrance Foyer
- Family Room
- Living Room with Fireplace
- Combination Dining and Living Room
- Breakfast Room
- Home Office
- Wood Flooring
- Unfinished Attic
Kitchen
- Double Oven
- Microwave
- Dishwasher
- Stainless Steel Appliances
- Disposal
Bedrooms and Bathrooms
- 4 Bedrooms
- 5 Potential Bedrooms
- Main Floor Bedroom
- Walk-In Closet
- Dual Sinks
- Soaking Tub
Laundry
- Laundry Room
- Laundry on main level
- Dryer
- Washer
- Sink Near Laundry
Finished Basement
- Partial Basement
- Sump Pump
- Finished Basement Bathroom
- Crawl Space
- Basement Window Egress
Home Security
- Storm Screens
- Carbon Monoxide Detectors
Outdoor Features
- Fire Pit
- Shed
- Brick Porch or Patio
Location
- Property is near a park
Schools
- Henking Elementary School
- Attea Middle School
- Glenbrook South High School
Utilities
- Forced Air Heating and Cooling System
- Heating System Uses Natural Gas
- 200+ Amp Service
- ENERGY STAR Qualified Water Heater
Community Details
- Tennis Courts
Listing and Financial Details
- Homeowner Tax Exemptions
Ownership History
Purchase Details
Home Financials for this Owner
Home Financials are based on the most recent Mortgage that was taken out on this home.Purchase Details
Home Financials for this Owner
Home Financials are based on the most recent Mortgage that was taken out on this home.Similar Homes in the area
Home Values in the Area
Average Home Value in this Area
Purchase History
| Date | Type | Sale Price | Title Company |
|---|---|---|---|
| Warranty Deed | $665,000 | Heritage Title Company | |
| Warranty Deed | $452,500 | Multiple |
Mortgage History
| Date | Status | Loan Amount | Loan Type |
|---|---|---|---|
| Open | $631,500 | Adjustable Rate Mortgage/ARM | |
| Previous Owner | $324,000 | Adjustable Rate Mortgage/ARM | |
| Previous Owner | $95,000 | Credit Line Revolving | |
| Previous Owner | $298,000 | New Conventional | |
| Previous Owner | $300,000 | New Conventional | |
| Previous Owner | $301,000 | Unknown | |
| Previous Owner | $301,000 | Unknown | |
| Previous Owner | $308,500 | Unknown | |
| Previous Owner | $340,000 | Credit Line Revolving |
Property History
| Date | Event | Price | Change | Sq Ft Price |
|---|---|---|---|---|
| 06/24/2022 06/24/22 | Sold | $745,000 | +1.4% | $333 / Sq Ft |
| 04/21/2022 04/21/22 | Pending | -- | -- | -- |
| 04/18/2022 04/18/22 | For Sale | $735,000 | +10.5% | $328 / Sq Ft |
| 06/07/2019 06/07/19 | Sold | $665,000 | -4.9% | $264 / Sq Ft |
| 04/06/2019 04/06/19 | Pending | -- | -- | -- |
| 03/28/2019 03/28/19 | For Sale | $699,000 | -- | $277 / Sq Ft |
Tax History Compared to Growth
Tax History
| Year | Tax Paid | Tax Assessment Tax Assessment Total Assessment is a certain percentage of the fair market value that is determined by local assessors to be the total taxable value of land and additions on the property. | Land | Improvement |
|---|---|---|---|---|
| 2024 | $10,215 | $49,000 | $17,905 | $31,095 |
| 2023 | $9,732 | $49,000 | $17,905 | $31,095 |
| 2022 | $9,732 | $49,000 | $17,905 | $31,095 |
| 2021 | $11,117 | $48,424 | $17,159 | $31,265 |
| 2020 | $11,022 | $48,424 | $17,159 | $31,265 |
| 2019 | $10,377 | $53,805 | $17,159 | $36,646 |
| 2018 | $9,102 | $43,423 | $14,921 | $28,502 |
| 2017 | $8,851 | $43,423 | $14,921 | $28,502 |
| 2016 | $8,533 | $43,423 | $14,921 | $28,502 |
| 2015 | $7,499 | $34,745 | $11,936 | $22,809 |
| 2014 | $7,397 | $34,745 | $11,936 | $22,809 |
| 2013 | $7,149 | $34,745 | $11,936 | $22,809 |
Agents Affiliated with this Home
-
N
Seller's Agent in 2022
Nancy Keogh
Redfin Corporation
-
Sherri Jordan

Buyer's Agent in 2022
Sherri Jordan
Suite 527 Realty Group, LLC
(773) 987-6164
1 in this area
54 Total Sales
-
Eric Brouilette

Seller's Agent in 2019
Eric Brouilette
Public Employee Real Estate
(708) 912-1588
22 Total Sales
-
K
Seller Co-Listing Agent in 2019
Kristen Anzelmo
Public Employee Real Estate
-
Heather Hillebrand

Buyer's Agent in 2019
Heather Hillebrand
Baird & Warner
(773) 758-7509
119 Total Sales
Map
Source: Midwest Real Estate Data (MRED)
MLS Number: 11377901
APN: 04-33-405-017-0000
- 636 Clearview Dr
- 841 Rolling Pass
- 3101 Central Rd
- 3350 Henley St
- 532 Warren Rd
- 3010 Covert Rd
- 3335 Elmdale Rd
- 810 Clover Ct
- 800 Clover Ct
- 922 Wedgewood Dr
- 436 Glendale Rd
- 432 Sheryl Ln
- 3212 Lindenwood Ln
- 401 Greenwood Rd
- 533 Cherry Ln
- 3420 Greenbriar Dr
- 3200 Thornberry Ln
- 2700 Fontana Dr
- 960 Shermer Rd Unit 2
- 336 Cherry Ln
