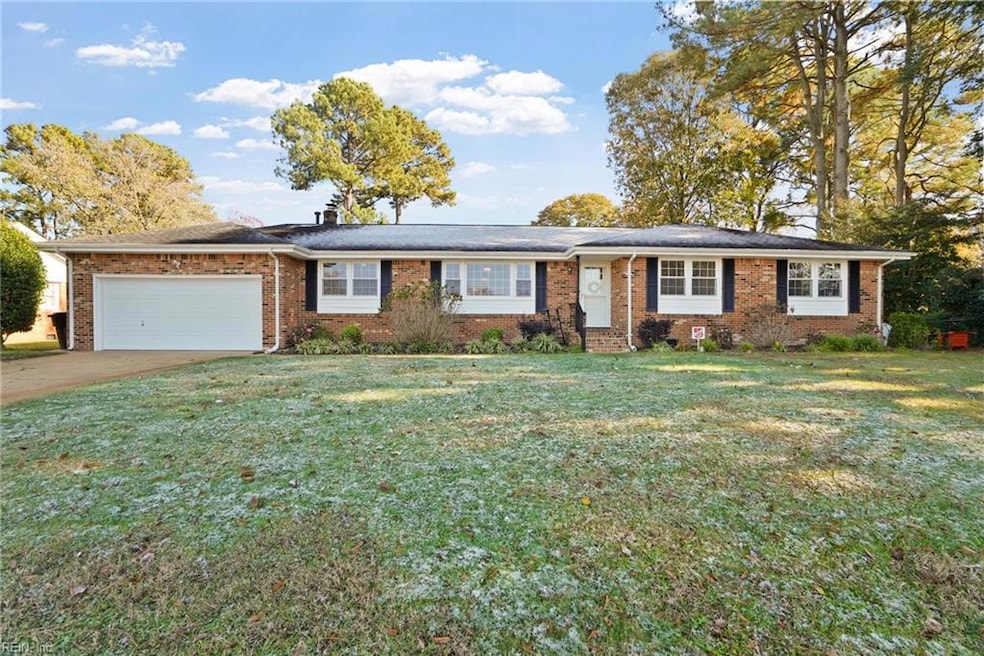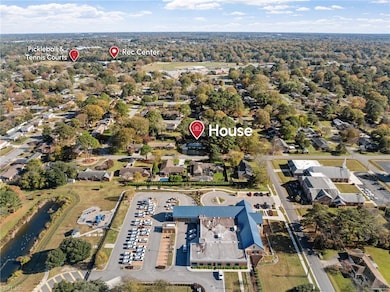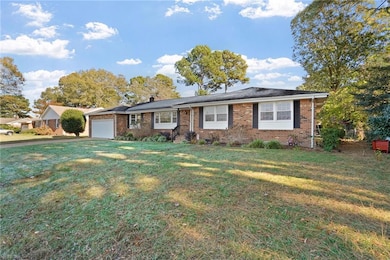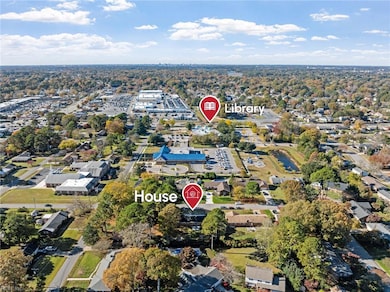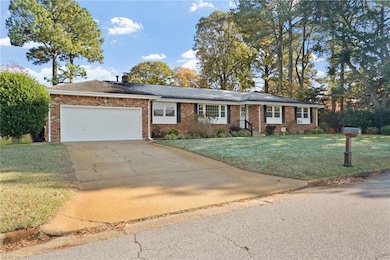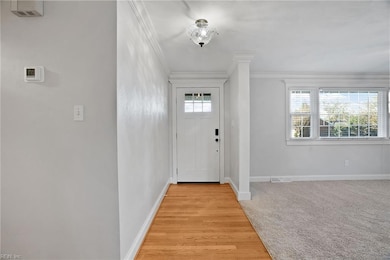808 Meighan Dr Virginia Beach, VA 23464
Estimated payment $2,986/month
Highlights
- Popular Property
- View of Trees or Woods
- Transitional Architecture
- Kempsville Elementary School Rated A-
- Deck
- Wood Flooring
About This Home
Welcome home to Bellamy Manor — where charm, comfort, and community come together beautifully. This 3-bedroom, 2-bath brick ranch isn’t just well-maintained... It’s loved. The exterior is totally maintenance-free with full brick and wrapped, giving you peace of mind before you even step inside. Once you’re in, the pride of ownership is unmistakable. Both bathrooms were completely renovated in 2023, the kitchen was thoughtfully remodeled in 2008, and the massive living room with an inviting fireplace perfect for unwinding or hosting. Everywhere you turn, there’s another thoughtful update waiting to impress. The crawl space offers a new dehumidifier and vapor barrier, and comfort is handled by a high-quality Trane HVAC system. Step out back, ideal for gatherings, quiet mornings, or those golden-hour moments that make a house truly feel like home. And location? It doesn’t get better. You’re tucked into a highly desirable area, minutes to the Kempsville Library and the Rec Center!
Open House Schedule
-
Sunday, November 16, 202511:00 am to 1:00 pm11/16/2025 11:00:00 AM +00:0011/16/2025 1:00:00 PM +00:00Add to Calendar
Home Details
Home Type
- Single Family
Est. Annual Taxes
- $3,575
Year Built
- Built in 1968
Lot Details
- 0.31 Acre Lot
- Privacy Fence
- Back Yard Fenced
- Sprinkler System
- Property is zoned R10
Home Design
- Transitional Architecture
- Brick Exterior Construction
- Asphalt Shingled Roof
Interior Spaces
- 1,911 Sq Ft Home
- 1-Story Property
- Bar
- Ceiling Fan
- Wood Burning Fireplace
- Utility Room
- Washer and Dryer Hookup
- Views of Woods
- Crawl Space
- Pull Down Stairs to Attic
Kitchen
- Breakfast Area or Nook
- Electric Range
- Dishwasher
- Disposal
Flooring
- Wood
- Carpet
- Ceramic Tile
- Vinyl
Bedrooms and Bathrooms
- 3 Bedrooms
- En-Suite Primary Bedroom
- Walk-In Closet
- 2 Full Bathrooms
Home Security
- Home Security System
- Storm Doors
Parking
- 2 Car Attached Garage
- Garage Door Opener
- Driveway
Outdoor Features
- Deck
- Patio
- Porch
Schools
- Kempsville Elementary School
- Kempsville Middle School
- Kempsville High School
Utilities
- Central Air
- Heating System Uses Natural Gas
- Gas Water Heater
- Cable TV Available
Community Details
- No Home Owners Association
- Bellamy Manor Subdivision
Map
Home Values in the Area
Average Home Value in this Area
Tax History
| Year | Tax Paid | Tax Assessment Tax Assessment Total Assessment is a certain percentage of the fair market value that is determined by local assessors to be the total taxable value of land and additions on the property. | Land | Improvement |
|---|---|---|---|---|
| 2025 | $3,347 | $368,600 | $165,000 | $203,600 |
| 2024 | $3,347 | $345,000 | $165,000 | $180,000 |
| 2023 | $3,407 | $344,100 | $155,000 | $189,100 |
| 2022 | $3,208 | $324,000 | $150,000 | $174,000 |
| 2021 | $2,901 | $293,000 | $119,000 | $174,000 |
| 2020 | $2,740 | $269,300 | $115,000 | $154,300 |
| 2019 | $2,784 | $268,600 | $110,000 | $158,600 |
| 2018 | $2,693 | $268,600 | $110,000 | $158,600 |
| 2017 | $2,562 | $255,600 | $100,000 | $155,600 |
| 2016 | $2,482 | $250,700 | $98,000 | $152,700 |
| 2015 | $2,282 | $230,500 | $91,200 | $139,300 |
| 2014 | $2,312 | $248,600 | $124,300 | $124,300 |
Property History
| Date | Event | Price | List to Sale | Price per Sq Ft |
|---|---|---|---|---|
| 11/14/2025 11/14/25 | For Sale | $510,000 | -- | $267 / Sq Ft |
Purchase History
| Date | Type | Sale Price | Title Company |
|---|---|---|---|
| Warranty Deed | $320,000 | -- | |
| Deed | $156,000 | -- |
Mortgage History
| Date | Status | Loan Amount | Loan Type |
|---|---|---|---|
| Open | $200,000 | New Conventional | |
| Previous Owner | $150,300 | No Value Available |
Source: Real Estate Information Network (REIN)
MLS Number: 10610281
APN: 1466-74-5454
- 5121 Lobaugh Dr
- 700 Hemlock Crescent
- 704 Lord Nelson Dr
- 5113 Stratford Chase Dr
- 720 Lord Dunmore Dr
- 5228 Pleasant Hall Dr
- 685 Lord Dunmore Dr
- 5109 Fallsmead Downs
- 5401 Glenville Cir
- 1053 Yardley Landing
- 5275 Beaumont Dr
- 4769 Marlborough Dr
- 5025 Clairmont Ct
- 5304 Gale Dr
- 1076 Burlington Rd
- 5005 Wynne Ct
- 5015 Dunderdale Ct
- 4865 Admiration Dr
- 1084 Willowbrooke Ct
- 424 Hartsdale Rd
- 615 Oleander Cir
- 742 Lord Dunmore Dr
- 740 Lord Dunmore Dr
- 5408 Chatham Lake Dr
- 525 Kempsville Rd
- 4924 Princess Anne Rd
- 4826 Oldwick Ct
- 5349 Achilles Dr
- 1025 Taylor Rd
- 1216 Olive Rd
- 295 Weller Blvd
- 4775 Marlwood Way
- 4793 Woods Edge Rd
- 221 Bonneys Quay
- 5506 New Colony Dr
- 5505 Thompkins Ct Unit B
- 5024 Bonney Rd Unit A
- 5376 Princess Anne Rd
- 348 Citation Dr
- 5699 Pin Oak Ct
