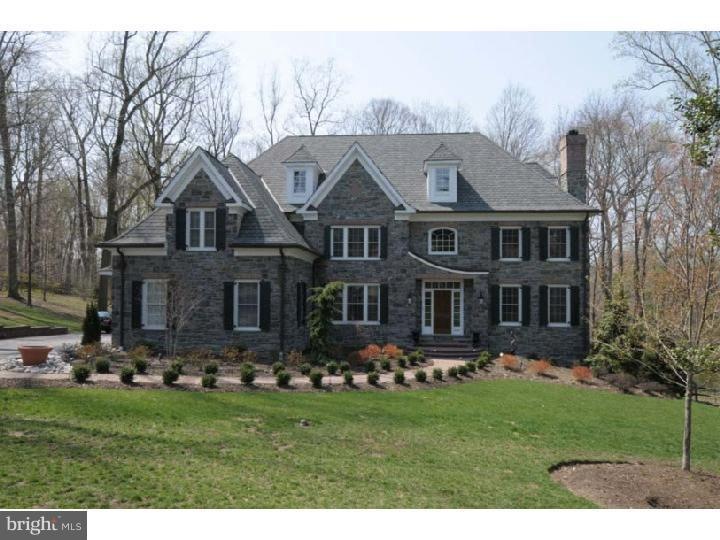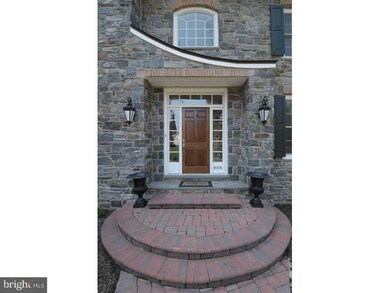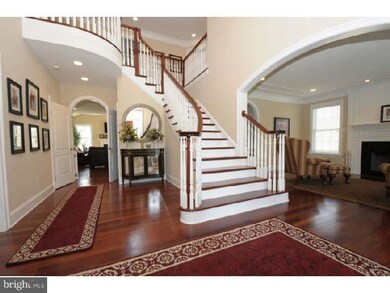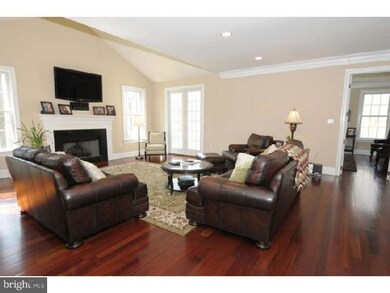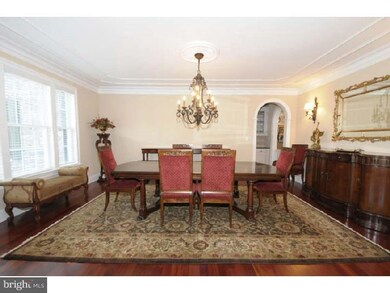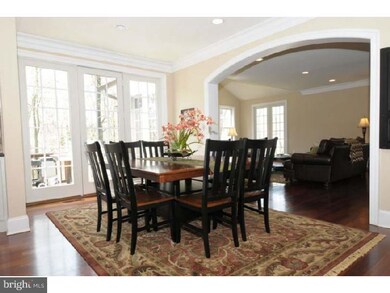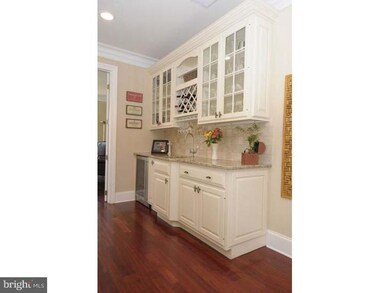
808 Mill Rd Bryn Mawr, PA 19010
Rosemont NeighborhoodHighlights
- Additional Residence on Property
- Commercial Range
- Colonial Architecture
- Ithan Elementary School Rated A+
- 1.2 Acre Lot
- Deck
About This Home
As of July 2017Shows bettter than a model! Stunning better-than-new Stone Manor home with separate, completely renovated charming 3-bedroom Carriage House, set on a spectacular 1.2 acre lot in Bryn Mawr. Private setting yet close to renowned schools, shopping, restaurants and transportation. This beautiful home features gleaming Brazilian cherry floors, extensive millwork, high ceilings, gracious room sizes and superior architectural designs and materials. Gorgeous gourmet kitchen with professional appliances, granite countertops and custom cabinetry, sumptuous baths, a glorious master suite with sitting room and his and hers walk-in closets, a fully finished third floor with 6th bedroom, sitting room and full bath, bright walk-out fully finished lower level with media room, game room, gym, wet bar and bathroom. Absolutely adorable meticulously renovated carriage/guest house. This property is a treat, easy to show and priced to sell!
Last Agent to Sell the Property
Kurfiss Sotheby's International Realty Listed on: 01/23/2012

Last Buyer's Agent
Vinny West
Compass RE
Home Details
Home Type
- Single Family
Est. Annual Taxes
- $32,627
Year Built
- Built in 2010
Lot Details
- 1.2 Acre Lot
- Level Lot
- Open Lot
- Back, Front, and Side Yard
- Property is in good condition
Parking
- 3 Car Direct Access Garage
- 3 Open Parking Spaces
- Garage Door Opener
- Driveway
Home Design
- Colonial Architecture
- Pitched Roof
- Shingle Roof
- Stone Siding
- Concrete Perimeter Foundation
- Stucco
Interior Spaces
- 10,196 Sq Ft Home
- Property has 3 Levels
- Wet Bar
- Cathedral Ceiling
- Ceiling Fan
- Skylights
- 2 Fireplaces
- Marble Fireplace
- Stone Fireplace
- Family Room
- Living Room
- Dining Room
- Home Security System
- Laundry on upper level
- Attic
Kitchen
- Butlers Pantry
- Self-Cleaning Oven
- Commercial Range
- Built-In Range
- Dishwasher
- Kitchen Island
- Disposal
Flooring
- Wood
- Wall to Wall Carpet
- Marble
Bedrooms and Bathrooms
- 6 Bedrooms
- En-Suite Primary Bedroom
- En-Suite Bathroom
Finished Basement
- Basement Fills Entire Space Under The House
- Exterior Basement Entry
Outdoor Features
- Deck
- Patio
- Exterior Lighting
Schools
- Ithan Elementary School
- Radnor Middle School
- Radnor High School
Utilities
- Forced Air Heating and Cooling System
- Heating System Uses Gas
- 200+ Amp Service
- Natural Gas Water Heater
- Cable TV Available
Additional Features
- Energy-Efficient Windows
- Additional Residence on Property
Community Details
- No Home Owners Association
Listing and Financial Details
- Tax Lot 046-002
- Assessor Parcel Number 36-05-03129-00
Similar Homes in Bryn Mawr, PA
Home Values in the Area
Average Home Value in this Area
Property History
| Date | Event | Price | Change | Sq Ft Price |
|---|---|---|---|---|
| 07/31/2017 07/31/17 | Sold | $1,500,000 | -6.2% | $150 / Sq Ft |
| 06/05/2017 06/05/17 | Pending | -- | -- | -- |
| 05/31/2017 05/31/17 | Price Changed | $1,599,999 | -5.8% | $160 / Sq Ft |
| 05/14/2017 05/14/17 | For Sale | $1,699,000 | -5.6% | $170 / Sq Ft |
| 03/09/2012 03/09/12 | Sold | $1,800,000 | -5.0% | $177 / Sq Ft |
| 02/07/2012 02/07/12 | Pending | -- | -- | -- |
| 01/23/2012 01/23/12 | For Sale | $1,895,000 | -- | $186 / Sq Ft |
Tax History Compared to Growth
Agents Affiliated with this Home
-
A
Seller's Agent in 2017
Alicia Bonner
BHHS Fox & Roach
-

Buyer's Agent in 2017
Sudhir Aggarwal
Realty Mark Cityscape-King of Prussia
(484) 787-2827
1 Total Sale
-

Seller's Agent in 2012
Lisa Yakulis
Kurfiss Sotheby's International Realty
(610) 517-8445
5 in this area
151 Total Sales
-
V
Buyer's Agent in 2012
Vinny West
Compass RE
Map
Source: Bright MLS
MLS Number: 1003821574
APN: 36-05-03129-00
- 408 Wyntre Lea Dr
- 39 Haymarket Ln
- 913 Drexel Ln
- 306 Summit Dr
- 103 Summit Dr Unit B
- 202 Summit Dr Unit B
- 390 S Bryn Mawr Ave
- 40 Parkridge Dr Unit 40
- 725 Cornerstone Ln
- 700 S Roberts Rd
- 330 Bailey Rd
- 414 Barclay Rd
- 8 Shannon Cir
- 450 S Ithan Ave
- 738 S Roberts Rd
- 205 Callanan Ave
- 921 Coopertown Rd
- 120 Garrett Ave
- 106 Debaran Ln
- 4 Lockwood Ln
