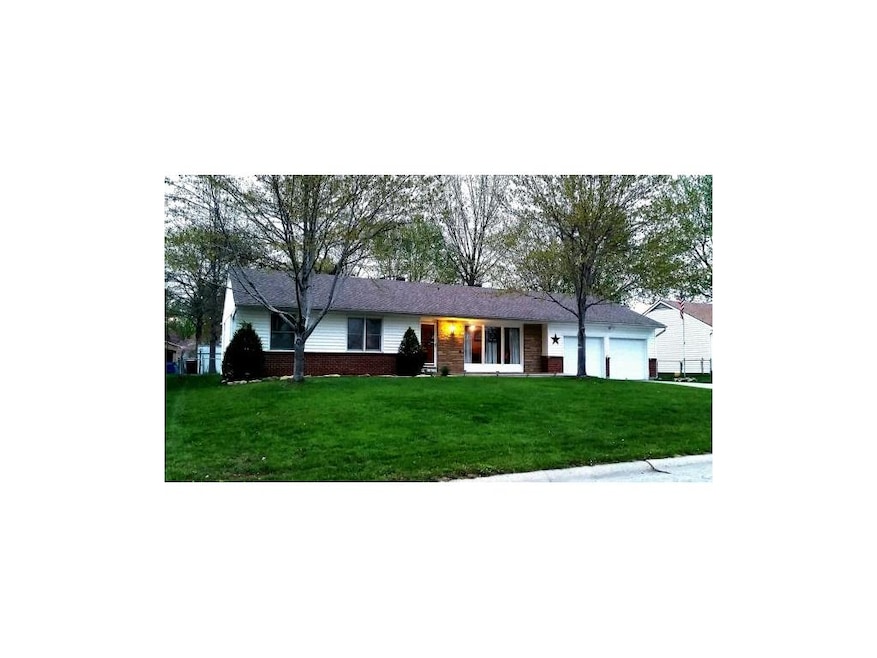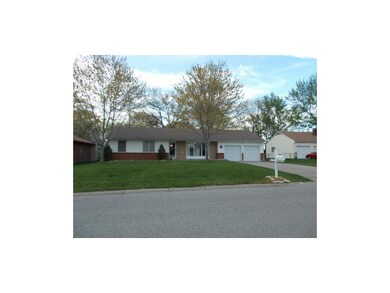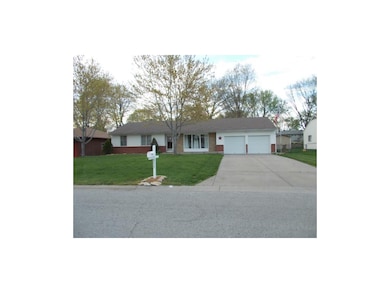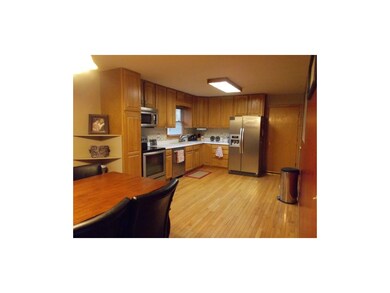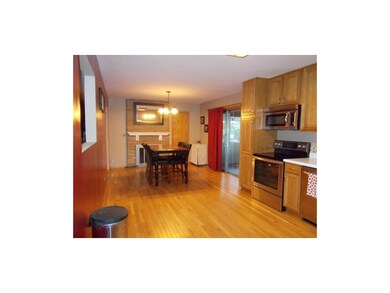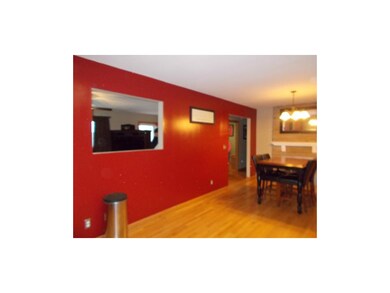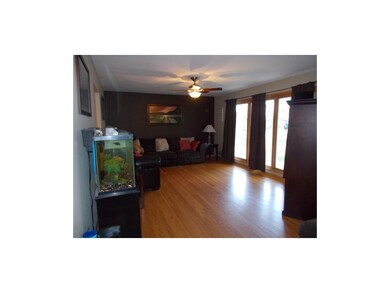
808 Natchez Ave Liberty, MO 64068
Highlights
- Fireplace in Kitchen
- Hearth Room
- Ranch Style House
- Liberty High School Rated A-
- Vaulted Ceiling
- Wood Flooring
About This Home
As of July 2020Charming ranch home features wood floors throughout, updated kitchen and baths, attached 2 car garage. Entertain large crowds with the hearth room /eat-in kitchen that adjoins a spacious living room and quaint screened in porch that steps out on the brick patio pavers in the fenced back yard. Huge basement has a fireplace and tons of room to finish as your choose.
Last Agent to Sell the Property
United Real Estate Kansas City License #2013010191 Listed on: 04/14/2015

Last Buyer's Agent
Michelle Loughery
ReeceNichols - Liberty License #2010034820
Home Details
Home Type
- Single Family
Est. Annual Taxes
- $1,800
Year Built
- Built in 1956
Lot Details
- Lot Dimensions are 80x130
- Aluminum or Metal Fence
Parking
- 2 Car Attached Garage
- Garage Door Opener
Home Design
- Ranch Style House
- Traditional Architecture
- Brick Frame
- Composition Roof
Interior Spaces
- 1,218 Sq Ft Home
- Wet Bar: Wood Floor, Fireplace
- Built-In Features: Wood Floor, Fireplace
- Vaulted Ceiling
- Ceiling Fan: Wood Floor, Fireplace
- Skylights
- Thermal Windows
- Shades
- Plantation Shutters
- Drapes & Rods
- Combination Kitchen and Dining Room
- Screened Porch
- Basement
- Laundry in Basement
- Washer
Kitchen
- Hearth Room
- Eat-In Kitchen
- Electric Oven or Range
- Dishwasher
- Stainless Steel Appliances
- Granite Countertops
- Laminate Countertops
- Wood Stained Kitchen Cabinets
- Disposal
- Fireplace in Kitchen
Flooring
- Wood
- Wall to Wall Carpet
- Linoleum
- Laminate
- Stone
- Ceramic Tile
- Luxury Vinyl Plank Tile
- Luxury Vinyl Tile
Bedrooms and Bathrooms
- 3 Bedrooms
- Cedar Closet: Wood Floor, Fireplace
- Walk-In Closet: Wood Floor, Fireplace
- Double Vanity
- Wood Floor
Home Security
- Storm Doors
- Fire and Smoke Detector
Utilities
- Central Air
Community Details
- Southland Estates Subdivision
Listing and Financial Details
- Assessor Parcel Number 15-415-00-05-11.00
Ownership History
Purchase Details
Home Financials for this Owner
Home Financials are based on the most recent Mortgage that was taken out on this home.Purchase Details
Home Financials for this Owner
Home Financials are based on the most recent Mortgage that was taken out on this home.Purchase Details
Home Financials for this Owner
Home Financials are based on the most recent Mortgage that was taken out on this home.Purchase Details
Home Financials for this Owner
Home Financials are based on the most recent Mortgage that was taken out on this home.Purchase Details
Home Financials for this Owner
Home Financials are based on the most recent Mortgage that was taken out on this home.Similar Home in Liberty, MO
Home Values in the Area
Average Home Value in this Area
Purchase History
| Date | Type | Sale Price | Title Company |
|---|---|---|---|
| Deed | -- | Stewart Title Company | |
| Warranty Deed | -- | Truhome Title Solutions Llc | |
| Special Warranty Deed | -- | Continental Title Company | |
| Trustee Deed | $105,000 | None Available | |
| Warranty Deed | -- | Metropolitan Title & Escrow |
Mortgage History
| Date | Status | Loan Amount | Loan Type |
|---|---|---|---|
| Previous Owner | $110,461 | FHA | |
| Previous Owner | $138,834 | Purchase Money Mortgage |
Property History
| Date | Event | Price | Change | Sq Ft Price |
|---|---|---|---|---|
| 07/09/2020 07/09/20 | Sold | -- | -- | -- |
| 06/26/2020 06/26/20 | Pending | -- | -- | -- |
| 06/25/2020 06/25/20 | For Sale | $160,000 | +24.1% | $131 / Sq Ft |
| 06/05/2015 06/05/15 | Sold | -- | -- | -- |
| 05/02/2015 05/02/15 | Pending | -- | -- | -- |
| 04/14/2015 04/14/15 | For Sale | $128,900 | -- | $106 / Sq Ft |
Tax History Compared to Growth
Tax History
| Year | Tax Paid | Tax Assessment Tax Assessment Total Assessment is a certain percentage of the fair market value that is determined by local assessors to be the total taxable value of land and additions on the property. | Land | Improvement |
|---|---|---|---|---|
| 2024 | $2,419 | $31,450 | -- | -- |
| 2023 | $2,460 | $31,450 | $0 | $0 |
| 2022 | $2,219 | $28,010 | $0 | $0 |
| 2021 | $2,202 | $28,006 | $5,130 | $22,876 |
| 2020 | $2,131 | $25,460 | $0 | $0 |
| 2019 | $2,131 | $25,460 | $0 | $0 |
| 2018 | $1,977 | $23,200 | $0 | $0 |
| 2017 | $1,959 | $23,200 | $3,800 | $19,400 |
| 2016 | $1,959 | $23,200 | $3,800 | $19,400 |
| 2015 | $1,959 | $23,200 | $3,800 | $19,400 |
| 2014 | $1,837 | $21,580 | $3,420 | $18,160 |
Agents Affiliated with this Home
-

Seller's Agent in 2020
Kristi Soligo Fleshman
RE/MAX Revolution Liberty
(816) 407-5200
53 in this area
340 Total Sales
-

Seller Co-Listing Agent in 2020
Katie Murray
ReeceNichols-KCN
(816) 872-4111
2 in this area
21 Total Sales
-

Buyer's Agent in 2020
Penny Arbuckle
Keller Williams KC North
(816) 728-8405
2 in this area
86 Total Sales
-
C
Seller's Agent in 2015
Carrie Alexander
United Real Estate Kansas City
(816) 718-3666
2 in this area
24 Total Sales
-

Seller Co-Listing Agent in 2015
Liz Zimmerman
Weichert, Realtors Welch & Com
(913) 647-5700
75 in this area
534 Total Sales
-
M
Buyer's Agent in 2015
Michelle Loughery
ReeceNichols - Liberty
Map
Source: Heartland MLS
MLS Number: 1932724
APN: 15-415-00-05-011.00
- 805 Houston Ln
- 450 E Ruth Ewing Rd
- 817 Marilynn Ave
- 907 Bunting Ln
- 1650 Southview Dr
- 1955 Birmingham Rd
- 1129 Redwood Place
- 1121 Redwood Place
- 428 Lilly Ln
- 1112 White Birch St
- 636 Rosewood Dr
- 1805 Holt Cir
- 1815 Holt Ct
- 507 Lauren St
- 465 Lilly Ln
- 1145 Silverleaf Ln
- 617 Butternut Ln
- 1118 Crimson Ln
- 1040 Silverleaf Ln
- 1756 Ray St
