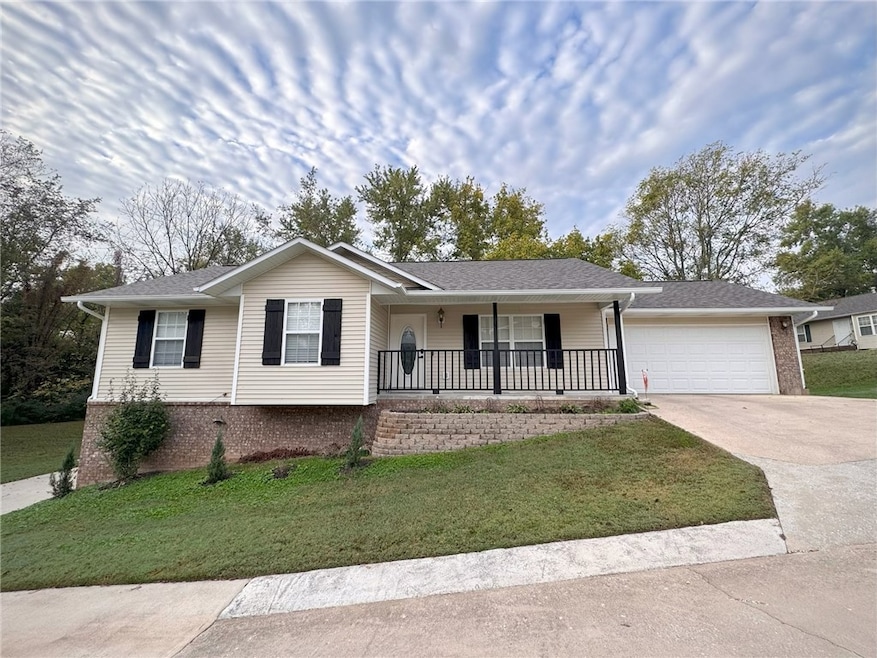808 Parkview Dr Harrison, AR 72601
Estimated payment $1,693/month
Highlights
- Deck
- Cathedral Ceiling
- Covered Patio or Porch
- Property is near a park
- Attic
- Cul-De-Sac
About This Home
GREAT & CONVIENIENT LOCATION!! Beautiful 4 bedroom, 3 bath home with a full, partially finished walkout basement. It features a two car garage on the main level and a one car garage with additional parking in the basement. The main floor has many recent renovations including the master bedroomand bathroom. New water line put in 2021. You will have no more cold showers with the new 80 gallon natural gas water heater that was installed in 2022. New roof in 2024. The basement has large living area plumbed for a kitchenette and washer/dryer hookups. It also features 1 bedroom with large walk in closet and a full bath. A great perk of living in this subdivision is each owner has a key giving you private access to walking & bike riding trails. Creekside, soccer complex, basketball and tennis courts are also within walking distance. You have a amazing view of the city fireworks from your back deck/yard. Maintenance of your lawn is paid for by the HOA dues. All of this with a wonderful park like setting.
Listing Agent
Jerry Jackson Realty Brokerage Email: jjroffice@gmail.com License #SA00084281 Listed on: 08/19/2025
Home Details
Home Type
- Single Family
Est. Annual Taxes
- $1,482
Year Built
- Built in 2002
Lot Details
- 1,742 Sq Ft Lot
- Cul-De-Sac
- Landscaped
- Sloped Lot
HOA Fees
- $45 Monthly HOA Fees
Home Design
- Insulated Concrete Forms
- Shingle Roof
- Architectural Shingle Roof
- Vinyl Siding
Interior Spaces
- 2,386 Sq Ft Home
- 1-Story Property
- Cathedral Ceiling
- Ceiling Fan
- Living Room
- Storage
- Washer and Dryer Hookup
- Luxury Vinyl Plank Tile Flooring
- Fire and Smoke Detector
- Attic
Kitchen
- Self-Cleaning Oven
- Gas Range
- Microwave
- Ice Maker
Bedrooms and Bathrooms
- 4 Bedrooms
- Walk-In Closet
- In-Law or Guest Suite
- 3 Full Bathrooms
Basement
- Walk-Out Basement
- Partial Basement
Parking
- 3 Car Attached Garage
- Workshop in Garage
- Garage Door Opener
Outdoor Features
- Deck
- Covered Patio or Porch
Location
- Property is near a park
- City Lot
Utilities
- Cooling Available
- Heating System Uses Gas
- Gas Water Heater
- High Speed Internet
- Cable TV Available
Listing and Financial Details
- Tax Lot 6
Community Details
Overview
- Association fees include ground maintenance
- Allen Merrill Association
- Benton Court Condominiums Subdivision
Recreation
- Park
- Trails
Map
Home Values in the Area
Average Home Value in this Area
Tax History
| Year | Tax Paid | Tax Assessment Tax Assessment Total Assessment is a certain percentage of the fair market value that is determined by local assessors to be the total taxable value of land and additions on the property. | Land | Improvement |
|---|---|---|---|---|
| 2025 | $1,482 | $29,050 | $2,000 | $27,050 |
| 2024 | $1,482 | $29,050 | $2,000 | $27,050 |
| 2023 | $1,432 | $29,050 | $2,000 | $27,050 |
| 2022 | $994 | $29,050 | $2,000 | $27,050 |
| 2021 | $932 | $29,050 | $2,000 | $27,050 |
| 2020 | $870 | $24,410 | $2,000 | $22,410 |
| 2019 | $888 | $24,410 | $2,000 | $22,410 |
| 2018 | $913 | $24,410 | $2,000 | $22,410 |
| 2017 | $1,077 | $24,410 | $2,000 | $22,410 |
| 2016 | $1,077 | $21,110 | $2,000 | $19,110 |
Property History
| Date | Event | Price | List to Sale | Price per Sq Ft | Prior Sale |
|---|---|---|---|---|---|
| 12/08/2025 12/08/25 | Price Changed | $290,000 | -3.3% | $122 / Sq Ft | |
| 10/11/2025 10/11/25 | Price Changed | $299,999 | -3.2% | $126 / Sq Ft | |
| 10/01/2025 10/01/25 | For Sale | $310,000 | 0.0% | $130 / Sq Ft | |
| 09/20/2025 09/20/25 | Pending | -- | -- | -- | |
| 09/17/2025 09/17/25 | Price Changed | $310,000 | -4.6% | $130 / Sq Ft | |
| 08/19/2025 08/19/25 | For Sale | $325,000 | +198.4% | $136 / Sq Ft | |
| 08/18/2017 08/18/17 | Sold | $108,900 | -9.2% | $86 / Sq Ft | View Prior Sale |
| 07/19/2017 07/19/17 | Pending | -- | -- | -- | |
| 11/23/2016 11/23/16 | For Sale | $119,900 | -- | $94 / Sq Ft |
Purchase History
| Date | Type | Sale Price | Title Company |
|---|---|---|---|
| Warranty Deed | $108,900 | Lenders Title Company | |
| Warranty Deed | $95,000 | Lenders Title Company |
Mortgage History
| Date | Status | Loan Amount | Loan Type |
|---|---|---|---|
| Closed | $95,900 | Future Advance Clause Open End Mortgage | |
| Previous Owner | $71,250 | Future Advance Clause Open End Mortgage |
Source: Northwest Arkansas Board of REALTORS®
MLS Number: 1318584
APN: 825-14209-007
- 601 S Cherry St
- 424 S Vine St
- 713 E Newman Ave
- 625 W College Ave
- 1016 Pearl Rd
- 519 W South Ave
- 808 S Oak St
- 1002 S Oak St
- 628 W South Ave
- 901 S Ash St
- 707 W South Ave
- 619 S Ash St
- 511 S Ash St
- 1123 W Newman Ave
- Lot 94 Restore Cir
- Lot 93 Restore Cir
- Lot 90 Restore Cir
- Lot 92 Restore Cir
- Lot 91 Restore Cir
- Lot 89 Restore Cir







