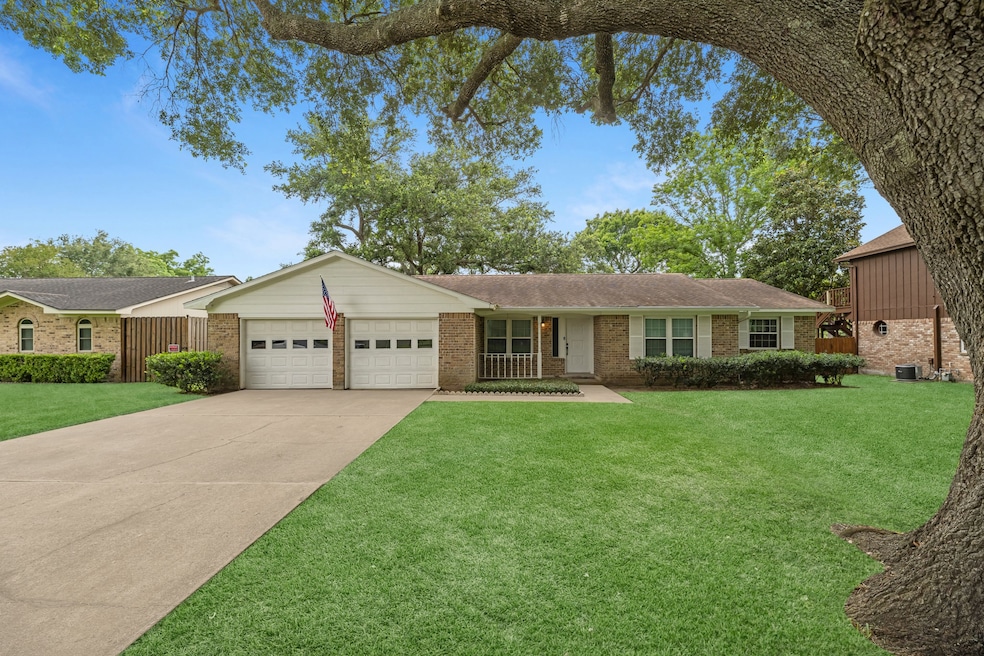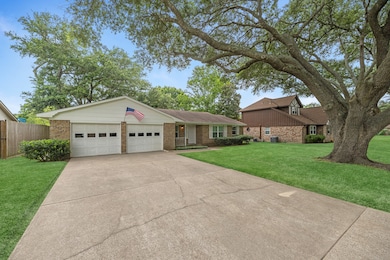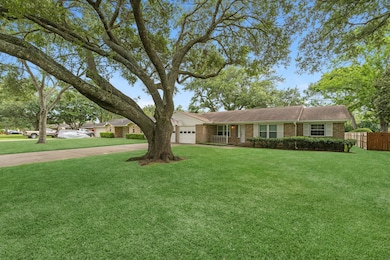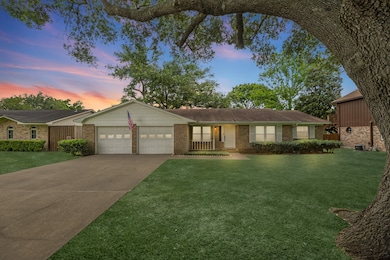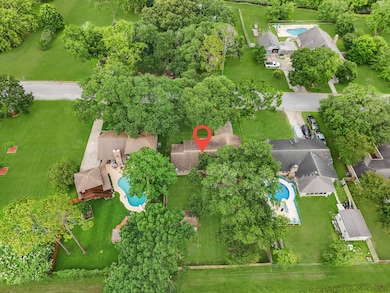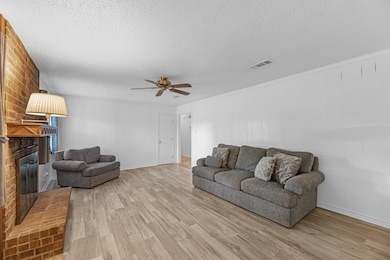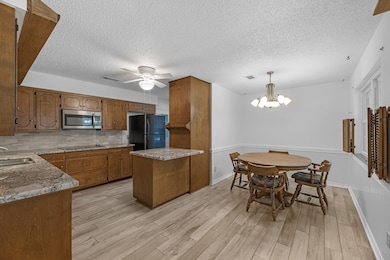
Estimated payment $2,044/month
Highlights
- Traditional Architecture
- 2 Car Attached Garage
- Entrance Foyer
- Granite Countertops
- Living Room
- Tile Flooring
About This Home
Welcome to this charming and well-maintained home in desirable Hillcrest Village. Offering 3 to 4 bedrooms and 2 full baths, this spacious residence sits on an expansive 14,000sf lot adorned with beautiful mature trees. The backyard features a large powered shed—perfect for hobbies, projects, or extra storage.
Recent updates include a newer roof (2018) and energy-efficient windows (2017), both with a WPI-8 certificate. The home also comes with custom-fit plywood window coverings stored in the shed, front gutters with guards, and updated appliances, floors and countertops.The 2-car garage offers additional storage space and is equipped with two updated garage door openers. Schedule your showing today!
Home Details
Home Type
- Single Family
Est. Annual Taxes
- $5,512
Year Built
- Built in 1977
Parking
- 2 Car Attached Garage
Home Design
- Traditional Architecture
- Brick Exterior Construction
- Slab Foundation
- Composition Roof
- Wood Siding
- Cement Siding
Interior Spaces
- 1,691 Sq Ft Home
- 1-Story Property
- Ceiling Fan
- Wood Burning Fireplace
- Window Treatments
- Entrance Foyer
- Family Room
- Living Room
- Electric Dryer Hookup
Kitchen
- Electric Oven
- Electric Cooktop
- Microwave
- Dishwasher
- Granite Countertops
- Disposal
Flooring
- Carpet
- Tile
- Vinyl Plank
- Vinyl
Bedrooms and Bathrooms
- 3 Bedrooms
- 2 Full Bathrooms
Schools
- Walt Disney Elementary School
- Alvin Junior High School
- Alvin High School
Additional Features
- Energy-Efficient Windows with Low Emissivity
- 0.32 Acre Lot
- Central Heating and Cooling System
Community Details
- Hillcrest Village Subdivision
Map
Home Values in the Area
Average Home Value in this Area
Tax History
| Year | Tax Paid | Tax Assessment Tax Assessment Total Assessment is a certain percentage of the fair market value that is determined by local assessors to be the total taxable value of land and additions on the property. | Land | Improvement |
|---|---|---|---|---|
| 2025 | $1,601 | $287,535 | $50,420 | $238,680 |
| 2023 | $1,601 | $237,632 | $50,420 | $243,120 |
| 2022 | $5,202 | $216,029 | $40,960 | $185,330 |
| 2021 | $4,926 | $196,390 | $30,910 | $165,480 |
| 2020 | $4,764 | $191,740 | $30,910 | $160,830 |
| 2019 | $4,481 | $170,650 | $27,200 | $143,450 |
| 2018 | $4,486 | $170,650 | $27,200 | $143,450 |
| 2017 | $4,619 | $173,830 | $28,440 | $145,390 |
| 2016 | $4,345 | $163,510 | $24,730 | $138,780 |
| 2014 | $2,021 | $143,890 | $24,730 | $119,160 |
Property History
| Date | Event | Price | Change | Sq Ft Price |
|---|---|---|---|---|
| 08/12/2025 08/12/25 | Pending | -- | -- | -- |
| 08/01/2025 08/01/25 | Price Changed | $293,000 | -2.0% | $173 / Sq Ft |
| 07/07/2025 07/07/25 | Price Changed | $299,000 | -3.2% | $177 / Sq Ft |
| 06/22/2025 06/22/25 | Price Changed | $309,000 | -3.1% | $183 / Sq Ft |
| 06/06/2025 06/06/25 | For Sale | $319,000 | -- | $189 / Sq Ft |
Similar Homes in the area
Source: Houston Association of REALTORS®
MLS Number: 3055311
APN: 8307-0028-000
- 102 E Wildwinn Dr
- 4606 Cottonwood Run
- 201 W Timberlane Dr
- 205 Hillcrest Dr
- 5311 Latigo Ct
- 3717 County Road 326
- 4003 Country Trails St
- 111 Fairway Dr
- 2518 County Road 160
- 4029 County Road 326
- 4802 Shadow Pond Ln
- 2710 Chinaberry Lane 98
- 3840 Clover Dr
- 814 Verhalen Rd
- 508 Verhalen Rd
- 950 Wildwinn Dr
- 1078 Ben Dr
- 5000 Boreas Dr
- 5010 Riverview Dr
- 5022 Riverview Dr
