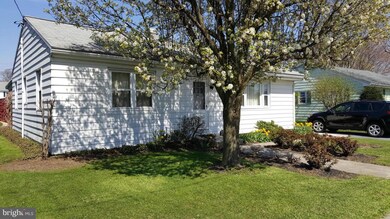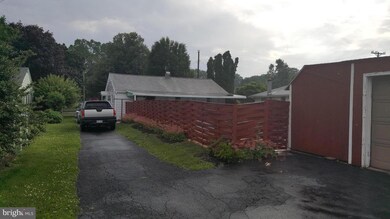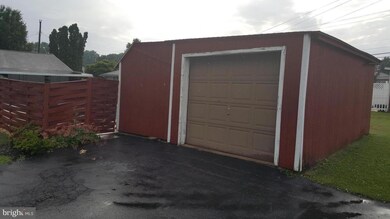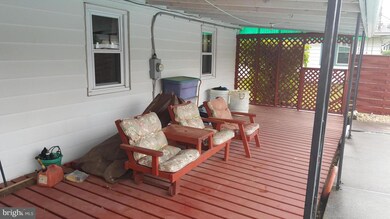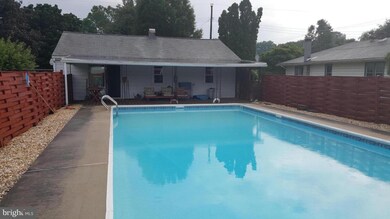808 S Railroad St Palmyra, PA 17078
Estimated Value: $224,000 - $264,000
3
Beds
1
Bath
1,041
Sq Ft
$228/Sq Ft
Est. Value
Highlights
- Deck
- Rambler Architecture
- 1 Car Detached Garage
- Palmyra Area Senior High School Rated 9+
- No HOA
- 4-minute walk to Palmyra Community Pool and Playground
About This Home
As of September 2016Someone is going to get a great buy on this adorable 3 bedroom 1 bath rancher with a 20 x 40 in ground pool, deck, fence, shed, and garage. Tons of potential here! Home in need of updating throughout and therefore has been priced to sell as is.
Home Details
Home Type
- Single Family
Year Built
- Built in 1951
Lot Details
- 8,712 Sq Ft Lot
- Board Fence
- Property is in good condition
Parking
- 1 Car Detached Garage
- Off-Street Parking
Home Design
- Rambler Architecture
- Poured Concrete
- Shingle Roof
- Composition Roof
- Rubber Roof
- Vinyl Siding
- Stick Built Home
Interior Spaces
- 1,041 Sq Ft Home
- Property has 1 Level
- Combination Dining and Living Room
- Unfinished Basement
- Basement Fills Entire Space Under The House
- Electric Oven or Range
Bedrooms and Bathrooms
- 3 Bedrooms
- 1 Full Bathroom
Outdoor Features
- Deck
- Shed
Utilities
- Window Unit Cooling System
- Forced Air Heating System
- Heating System Uses Oil
- 200+ Amp Service
- Electric Water Heater
Community Details
- No Home Owners Association
Listing and Financial Details
- Assessor Parcel Number 28-2292699-355202-0000
Ownership History
Date
Name
Owned For
Owner Type
Purchase Details
Closed on
Jun 27, 2022
Sold by
Todd Dawson
Bought by
Dawson Todd and Dawson Danielle Christine
Current Estimated Value
Home Financials for this Owner
Home Financials are based on the most recent Mortgage that was taken out on this home.
Original Mortgage
$120,000
Outstanding Balance
$114,176
Interest Rate
5.1%
Mortgage Type
New Conventional
Estimated Equity
$123,305
Purchase Details
Listed on
Jun 28, 2016
Closed on
Sep 22, 2016
Sold by
Gosthnian Luella and Gosthnian Todd M
Bought by
Dawson Todd
List Price
$100,000
Sold Price
$85,000
Premium/Discount to List
-$15,000
-15%
Home Financials for this Owner
Home Financials are based on the most recent Mortgage that was taken out on this home.
Avg. Annual Appreciation
11.80%
Original Mortgage
$68,000
Interest Rate
3.45%
Mortgage Type
New Conventional
Create a Home Valuation Report for This Property
The Home Valuation Report is an in-depth analysis detailing your home's value as well as a comparison with similar homes in the area
Home Values in the Area
Average Home Value in this Area
Purchase History
| Date | Buyer | Sale Price | Title Company |
|---|---|---|---|
| Dawson Todd | -- | Mcknight Firm | |
| Dawson Todd | $85,000 | Attorney |
Source: Public Records
Mortgage History
| Date | Status | Borrower | Loan Amount |
|---|---|---|---|
| Open | Dawson Todd | $120,000 | |
| Previous Owner | Dawson Todd | $68,000 |
Source: Public Records
Property History
| Date | Event | Price | List to Sale | Price per Sq Ft |
|---|---|---|---|---|
| 09/22/2016 09/22/16 | Sold | $85,000 | -15.0% | $82 / Sq Ft |
| 08/20/2016 08/20/16 | Pending | -- | -- | -- |
| 06/28/2016 06/28/16 | For Sale | $100,000 | -- | $96 / Sq Ft |
Source: Bright MLS
Tax History Compared to Growth
Tax History
| Year | Tax Paid | Tax Assessment Tax Assessment Total Assessment is a certain percentage of the fair market value that is determined by local assessors to be the total taxable value of land and additions on the property. | Land | Improvement |
|---|---|---|---|---|
| 2025 | $3,107 | $126,500 | $27,800 | $98,700 |
| 2024 | $2,797 | $122,900 | $27,800 | $95,100 |
| 2023 | $2,797 | $122,900 | $27,800 | $95,100 |
| 2022 | $2,725 | $122,900 | $27,800 | $95,100 |
| 2021 | $2,574 | $122,900 | $27,800 | $95,100 |
| 2020 | $2,540 | $122,900 | $27,800 | $95,100 |
| 2019 | $2,490 | $122,900 | $27,800 | $95,100 |
| 2018 | $2,464 | $122,900 | $27,800 | $95,100 |
| 2017 | $652 | $122,900 | $27,800 | $95,100 |
| 2016 | $2,305 | $122,900 | $27,800 | $95,100 |
| 2015 | -- | $122,900 | $27,800 | $95,100 |
| 2014 | -- | $122,900 | $27,800 | $95,100 |
Source: Public Records
Map
Source: Bright MLS
MLS Number: 1003011849
APN: 28-2292699-355202-0000
Nearby Homes
- 1027 S Green St
- 203 S Harrison St
- 1160 Park Dr
- 425 E Maple St
- 322 E Cherry St
- 223 S Locust St
- 128 E Main St
- 324 W Orchard Dr
- 40 N Grant St
- 1325 Mill Pond Way
- 11 Wickerberry Ln
- 104 N Locust St
- 925 E Oak St
- 501 W Oak St
- 914 E Cherry St
- 510 W Maple St
- 136 N Penn St
- 717 W Oak St
- 25 Hetrick Ct
- 30 Willow St
- 806 S Railroad St
- 830 S Railroad St
- 840 S Railroad St
- 829 S Grant St
- 813 S Grant St
- 845 S Grant St
- 811 S Railroad St
- 850 S Railroad St
- 831 S Railroad St
- 805 S Railroad St
- 851 S Grant St
- 760 S Lincoln St
- 837 S Railroad St
- 767 S Grant St
- 845 S Railroad St
- 860 S Railroad St
- 771 S Railroad St
- 750 S Lincoln St
- 863 S Grant St
- 765 S Railroad St

