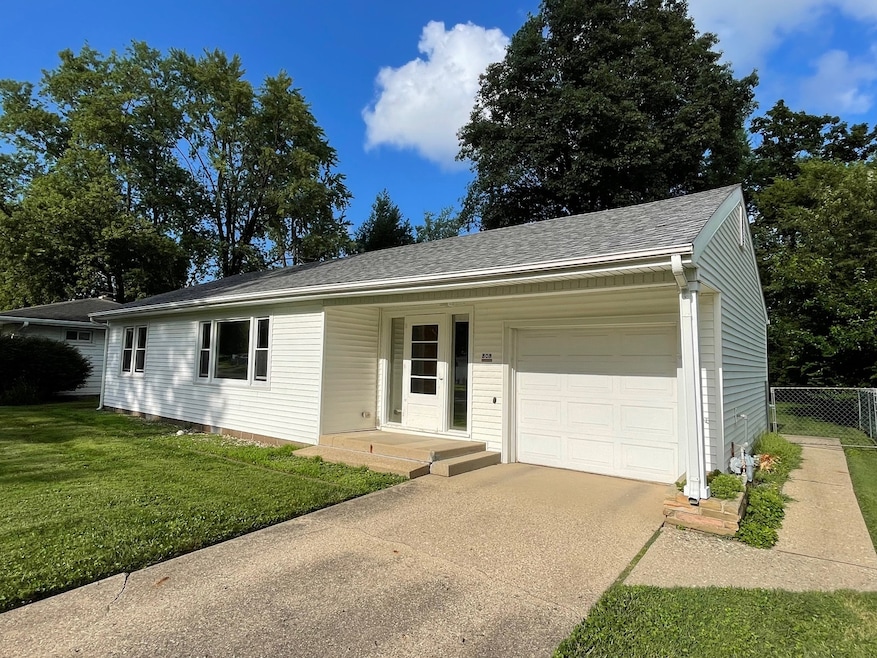
808 S Victor St Champaign, IL 61821
Estimated payment $1,266/month
Highlights
- Mature Trees
- Ranch Style House
- Porch
- Centennial High School Rated A-
- Wood Flooring
- Double Pane Windows
About This Home
Well-maintained ranch on a large lot, located three blocks NE of Champaign CC. The roof is a 50-year shingle (2019). The water heater is new (2020). The furnace and AC are also newer. All windows have been replaced with vinyl replacement windows. The electrical system was rewired to include grounded 3-prong outlets plus an EV outlet in the Garage. A New Sewer line was installed from the house to the city sewer. Many trees were removed from the fenced-in backyard to make a clean, large space. There is a beautiful oak tree that was purposely kept and sits way back on the deep lot (157 feet deep). The backyard has a concrete patio off the laundry room. Covered front porch for pretty sunsets.
Home Details
Home Type
- Single Family
Est. Annual Taxes
- $3,038
Year Built
- Built in 1954
Lot Details
- Lot Dimensions are 152 x 67 x 157 x 67
- Fenced
- Level Lot
- Mature Trees
Parking
- 1 Car Garage
- Driveway
- Parking Included in Price
Home Design
- Ranch Style House
- Block Foundation
- Asphalt Roof
Interior Spaces
- 1,034 Sq Ft Home
- Double Pane Windows
- Insulated Windows
- Tinted Windows
- Family Room
- Living Room
- Dining Room
- Wood Flooring
- Pull Down Stairs to Attic
Kitchen
- Gas Oven
- Gas Cooktop
Bedrooms and Bathrooms
- 2 Bedrooms
- 2 Potential Bedrooms
- 1 Full Bathroom
Laundry
- Laundry Room
- Electric Dryer Hookup
Outdoor Features
- Patio
- Porch
Schools
- Unit 4 Of Choice Elementary School
- Champaign/Middle Call Unit 4 351
- Centennial High School
Utilities
- Central Air
- Heating System Uses Natural Gas
Map
Home Values in the Area
Average Home Value in this Area
Tax History
| Year | Tax Paid | Tax Assessment Tax Assessment Total Assessment is a certain percentage of the fair market value that is determined by local assessors to be the total taxable value of land and additions on the property. | Land | Improvement |
|---|---|---|---|---|
| 2024 | $2,773 | $45,840 | $14,340 | $31,500 |
| 2023 | $2,773 | $41,750 | $13,060 | $28,690 |
| 2022 | $2,531 | $38,520 | $12,050 | $26,470 |
| 2021 | $2,450 | $37,760 | $11,810 | $25,950 |
| 2020 | $2,454 | $37,760 | $11,810 | $25,950 |
| 2019 | $2,355 | $36,990 | $11,570 | $25,420 |
| 2018 | $2,287 | $36,410 | $11,390 | $25,020 |
| 2017 | $2,621 | $35,010 | $10,950 | $24,060 |
| 2016 | $2,339 | $34,280 | $10,720 | $23,560 |
| 2015 | $2,348 | $33,670 | $10,530 | $23,140 |
| 2014 | $2,328 | $33,670 | $10,530 | $23,140 |
| 2013 | $2,307 | $33,670 | $10,530 | $23,140 |
Property History
| Date | Event | Price | Change | Sq Ft Price |
|---|---|---|---|---|
| 07/31/2025 07/31/25 | For Sale | $184,900 | -- | $179 / Sq Ft |
Mortgage History
| Date | Status | Loan Amount | Loan Type |
|---|---|---|---|
| Closed | $52,000 | Fannie Mae Freddie Mac |
Similar Homes in Champaign, IL
Source: Midwest Real Estate Data (MRED)
MLS Number: 12432339
APN: 43-20-14-156-007
- 904 S Westlawn Ave
- 1701 Sheridan Rd
- 1610 Cornell Dr
- 1201 Waverly Dr
- 1213 W Charles St
- 1510 W Springfield Ave
- 320 Royal Ct
- 1704 Chevy Chase Dr
- 305 Royal Ct
- 1410 S Mattis Ave
- 1802 Meadow Dr
- 1708 W White St
- 1621 W Clark St
- 302 Kelly Ct
- 1117 W Springfield Ave
- 302 Flora Dr
- 1208 W Union St
- 1704 W Kirby Ave
- 1612 W Kirby Ave
- 1017 W William St
- 621 Crescent Dr
- 2403-2503 W Springfield Ave
- 2541-2553 W Springfield Ave
- 705 W Healey St Unit 1
- 702 W Green St Unit 3
- 1915 S Mattis Ave
- 612 W Springfield Ave
- 503 S Lynn St
- 410 W Green St
- 410 W Green St
- 508 W White St
- 605 S Prairie St
- 303 W Green St
- 307-312 W Clark St
- 305 W Clark St
- 314 S State St
- 713 S Randolph St
- 204 W Ells Ave
- 2002 W Bradley Ave
- 2415 W Bradley Ave






