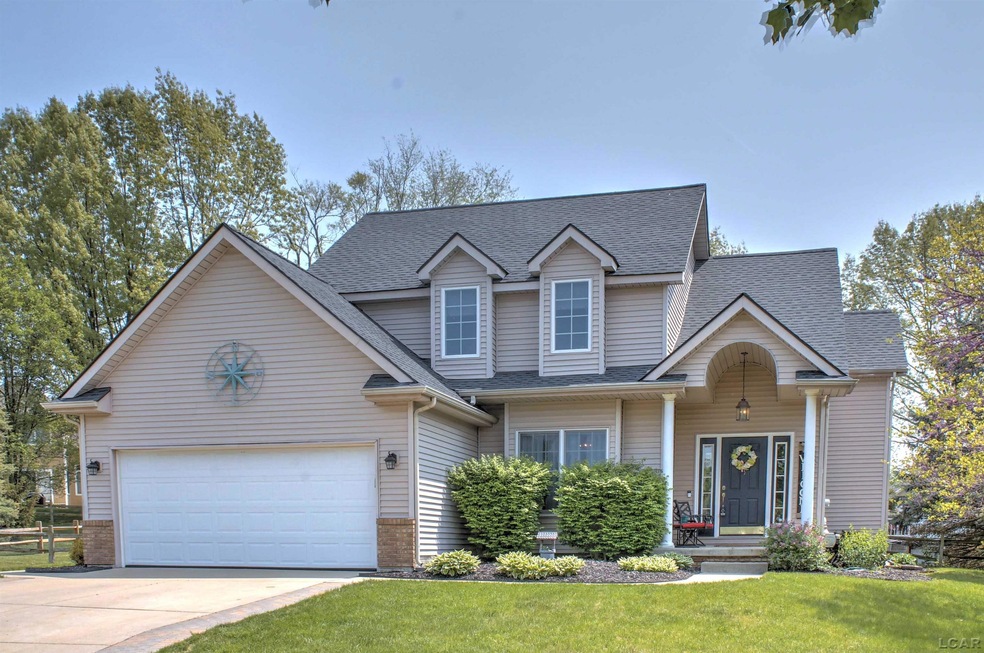
808 Stetson St Tecumseh, MI 49286
Highlights
- Above Ground Pool
- Contemporary Architecture
- Wood Flooring
- Deck
- Cathedral Ceiling
- Main Floor Bedroom
About This Home
As of June 2023Welcome to this stunning contemporary home in Tecumseh! It features 3 beds, 2.5 baths, and numerous upgrades. The main floor offers an open layout, upgraded kitchen with high-end appliances, and a spacious living area. The first-floor primary suite includes an en-suite bath with soaking tub and adjacent laundry. The finished basement provides versatility. Step outside to the backyard oasis and be greeted by a spacious deck, perfect for outdoor gatherings and relaxation. The deck overlooks a fenced backyard, ensuring privacy and security. The highlight of the outdoor space is the above-ground pool, providing a refreshing escape during the summer months. Meticulously maintained with a recent roof replacement. Conveniently located near amenities, schools, and parks. Don't miss out on this gem!
Last Agent to Sell the Property
Living In Lenawee Realty, LLC License #LCAR-6502382032 Listed on: 05/18/2023
Last Buyer's Agent
Living In Lenawee Realty, LLC License #LCAR-6502382032 Listed on: 05/18/2023
Home Details
Home Type
- Single Family
Est. Annual Taxes
Year Built
- Built in 1997
Lot Details
- 0.6 Acre Lot
- Lot Dimensions are 74x158x193x249
- Fenced Yard
- Fenced
Home Design
- Contemporary Architecture
- Brick Exterior Construction
- Poured Concrete
- Vinyl Siding
- Vinyl Trim
- Radon Mitigation System
Interior Spaces
- 1.5-Story Property
- Cathedral Ceiling
- Ceiling Fan
- Gas Fireplace
- Family Room
- Living Room with Fireplace
- Formal Dining Room
- Home Gym
- Finished Basement
- Sump Pump
Kitchen
- Eat-In Kitchen
- Oven or Range
- Microwave
- Dishwasher
Flooring
- Wood
- Carpet
- Ceramic Tile
- Vinyl
Bedrooms and Bathrooms
- 3 Bedrooms
- Main Floor Bedroom
- Bathroom on Main Level
- 2 Full Bathrooms
Laundry
- Dryer
- Washer
Parking
- 2.5 Car Attached Garage
- Garage Door Opener
Pool
- Above Ground Pool
- Outdoor Pool
Outdoor Features
- Deck
- Porch
Utilities
- Forced Air Heating and Cooling System
- Heating System Uses Natural Gas
- Gas Water Heater
- Internet Available
Community Details
- Hunter Farms 2 Subdivision
Listing and Financial Details
- Assessor Parcel Number XT0-511-0100-00
Ownership History
Purchase Details
Home Financials for this Owner
Home Financials are based on the most recent Mortgage that was taken out on this home.Similar Homes in Tecumseh, MI
Home Values in the Area
Average Home Value in this Area
Purchase History
| Date | Type | Sale Price | Title Company |
|---|---|---|---|
| Warranty Deed | $180,000 | Barristers Settlement & Titl |
Mortgage History
| Date | Status | Loan Amount | Loan Type |
|---|---|---|---|
| Open | $228,000 | Stand Alone Refi Refinance Of Original Loan | |
| Closed | $171,000 | New Conventional |
Property History
| Date | Event | Price | Change | Sq Ft Price |
|---|---|---|---|---|
| 06/20/2023 06/20/23 | Sold | $336,000 | +3.4% | $108 / Sq Ft |
| 05/18/2023 05/18/23 | For Sale | $324,875 | +80.5% | $105 / Sq Ft |
| 03/24/2016 03/24/16 | Sold | $180,000 | -1.4% | $73 / Sq Ft |
| 03/22/2016 03/22/16 | Pending | -- | -- | -- |
| 12/14/2015 12/14/15 | For Sale | $182,500 | -- | $74 / Sq Ft |
Tax History Compared to Growth
Tax History
| Year | Tax Paid | Tax Assessment Tax Assessment Total Assessment is a certain percentage of the fair market value that is determined by local assessors to be the total taxable value of land and additions on the property. | Land | Improvement |
|---|---|---|---|---|
| 2025 | $6,449 | $174,100 | $0 | $0 |
| 2024 | $5,456 | $165,300 | $0 | $0 |
| 2023 | $4,888 | $148,000 | $0 | $0 |
| 2022 | $4,702 | $128,900 | $0 | $0 |
| 2021 | $4,986 | $126,400 | $0 | $0 |
| 2020 | $4,941 | $123,000 | $0 | $0 |
| 2019 | $4,840 | $115,800 | $19,200 | $96,600 |
| 2017 | $4,570 | $103,200 | $19,200 | $84,000 |
| 2016 | $4,026 | $95,400 | $19,200 | $76,200 |
| 2014 | $5,400 | $87,200 | $15,100 | $72,100 |
Agents Affiliated with this Home
-

Seller's Agent in 2023
Janis Montalvo
Living In Lenawee Realty, LLC
(517) 403-6939
60 in this area
255 Total Sales
-

Seller's Agent in 2016
Betsy Beil
Howard Hanna Real Estate Services-Tecumseh
(517) 403-4061
34 in this area
78 Total Sales
Map
Source: Michigan Multiple Listing Service
MLS Number: 50109399
APN: XT0-511-0100-00
- 507 Illinois Dr
- Parcel B Fieldstone Dr
- 6 Wheatland Dr
- 5549 Macon Hwy
- 600 Center Dr
- 607 Shadow Brooke Ln
- 726 Red Mill Point
- 724 Red Mill Point
- 728 Red Mill Point
- 723 Red Mill Point
- 309 E Logan St
- 732 Red Mill Point
- 736 Eagle View Way
- 1000 BLK Newburg Hwy Roads
- 730 Red Mill Point
- 740 Eagle View Way
- 742 Eagle View Way
- 766 Eagle View Point
- 744 Eagle View Way
- 748 Eagle View Way
