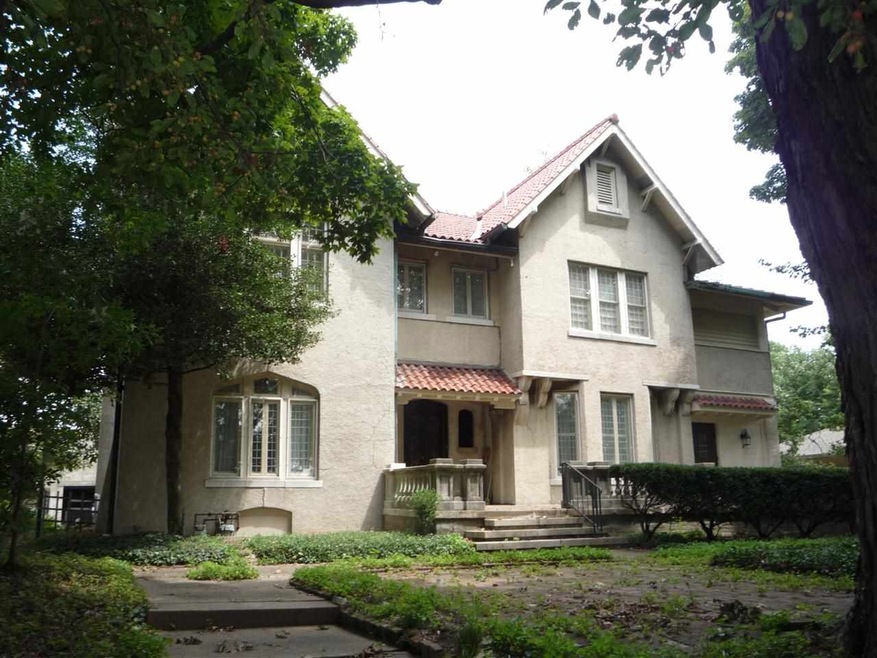
808 Sunset Ave Evansville, IN 47713
Riverside NeighborhoodHighlights
- 0.39 Acre Lot
- Wood Flooring
- Beamed Ceilings
- Dumbwaiter
- Covered Patio or Porch
- 1-minute walk to Sunset Park
About This Home
As of October 2014Wonderful 1889 historic stucko home on Sunset overlooking a park and the riverfront. This home has been in the same family since 1930 and was converted into an up and down luxury duplex in the 1940's. The first floor has 2 large bedrooms, 2 full bathrooms, a den with the original dining room raised paneling walls, a living room and dining room combo with large bow windows, and a limestone fireplace. The kitchen has an eat in area and a large butler pantry. The second floor has 3 bedrooms, 2 full bathrooms, living room dining room combination with fireplace, den, eat in kitchen and a large butler pantry. This home also has a large unfinished basement with a fireplace, private courtyard, and a building that can easily house 3 cars with a little work. Other features in this home are: expansive front porch overlooking a wooded yard and the park, barrel tile roof, lead glass windows, impressive front door with matching storm door, antique door hardware and chandeliers throughout. This home can be converted back to single family or used as a duplex.
Last Agent to Sell the Property
Berkshire Hathaway HomeServices Indiana Realty Listed on: 08/25/2014

Property Details
Home Type
- Multi-Family
Est. Annual Taxes
- $2,884
Year Built
- Built in 1889
Lot Details
- 0.39 Acre Lot
- Lot Dimensions are 96x175
- Level Lot
- Historic Home
Home Design
- Duplex
- Tile Roof
- Stucco Exterior
Interior Spaces
- 2-Story Property
- Built-in Bookshelves
- Crown Molding
- Beamed Ceilings
- Screen For Fireplace
- Storage In Attic
- Laundry Chute
- Partially Finished Basement
Kitchen
- Dumbwaiter
- Laminate Countertops
Flooring
- Wood
- Carpet
- Ceramic Tile
Bedrooms and Bathrooms
- 5 Bedrooms
- Walk-In Closet
- 4 Full Bathrooms
- Double Vanity
Parking
- 1 Car Detached Garage
- Off-Street Parking
Schools
- West Terrace Elementary School
- Perry Heights Middle School
- Francis Joseph Reitz High School
Utilities
- Forced Air Heating and Cooling System
- Heating System Uses Gas
Additional Features
- Covered Patio or Porch
- Suburban Location
Listing and Financial Details
- Assessor Parcel Number 82-06-31-020-093.011-029
Community Details
Overview
- 2 Units
Building Details
- 1 Separate Electric Meter
- 1 Separate Gas Meter
- 1 Separate Water Meter
Ownership History
Purchase Details
Home Financials for this Owner
Home Financials are based on the most recent Mortgage that was taken out on this home.Purchase Details
Purchase Details
Similar Homes in Evansville, IN
Home Values in the Area
Average Home Value in this Area
Purchase History
| Date | Type | Sale Price | Title Company |
|---|---|---|---|
| Warranty Deed | -- | Regional Title Service Llc | |
| Quit Claim Deed | -- | -- | |
| Interfamily Deed Transfer | -- | None Available |
Mortgage History
| Date | Status | Loan Amount | Loan Type |
|---|---|---|---|
| Open | $435,000 | New Conventional | |
| Closed | $193,500 | New Conventional |
Property History
| Date | Event | Price | Change | Sq Ft Price |
|---|---|---|---|---|
| 08/15/2025 08/15/25 | For Sale | $900,000 | +318.6% | $195 / Sq Ft |
| 10/20/2014 10/20/14 | Sold | $215,000 | -10.4% | $58 / Sq Ft |
| 09/18/2014 09/18/14 | Pending | -- | -- | -- |
| 08/25/2014 08/25/14 | For Sale | $240,000 | -- | $65 / Sq Ft |
Tax History Compared to Growth
Tax History
| Year | Tax Paid | Tax Assessment Tax Assessment Total Assessment is a certain percentage of the fair market value that is determined by local assessors to be the total taxable value of land and additions on the property. | Land | Improvement |
|---|---|---|---|---|
| 2024 | $2,884 | $266,800 | $22,000 | $244,800 |
| 2023 | $2,849 | $262,800 | $21,600 | $241,200 |
| 2022 | $2,697 | $246,200 | $21,600 | $224,600 |
| 2021 | $2,518 | $226,300 | $21,600 | $204,700 |
| 2020 | $2,465 | $226,700 | $21,600 | $205,100 |
| 2019 | $2,450 | $226,700 | $21,600 | $205,100 |
| 2018 | $2,460 | $226,700 | $21,600 | $205,100 |
| 2017 | $2,455 | $225,000 | $21,600 | $203,400 |
| 2016 | $2,456 | $224,700 | $21,600 | $203,100 |
| 2014 | $2,413 | $221,400 | $21,600 | $199,800 |
| 2013 | -- | $221,900 | $21,600 | $200,300 |
Agents Affiliated with this Home
-
Philip Hooper

Seller's Agent in 2025
Philip Hooper
Berkshire Hathaway HomeServices Indiana Realty
(812) 618-5000
13 in this area
158 Total Sales
-
Jim Keck

Seller's Agent in 2014
Jim Keck
Berkshire Hathaway HomeServices Indiana Realty
(812) 483-4894
10 in this area
131 Total Sales
-
Kenneth Haynie

Buyer's Agent in 2014
Kenneth Haynie
F.C. TUCKER EMGE
(812) 760-4047
140 Total Sales
Map
Source: Indiana Regional MLS
MLS Number: 201437496
APN: 82-06-31-020-093.011-029
- 723 SE 1st St
- 603 SE 1st St
- 702 SE 2nd St
- 708 SE 3rd St
- 224 Mulberry St
- 315 Chandler Ave
- 200 Oak St
- 31 Jefferson Ave Unit 110
- 117 Cherry St
- 208 Oak St
- 216 Oak St
- 1155 Putnam St
- 104 Jefferson Ave
- 110 Jefferson Ave
- 1403 SE 2nd St
- 1525 SE Riverside Dr
- 618 Riverview Ct
- 612 Riverview Ct
- 606 Riverview Ct
- 600 Riverview Ct
