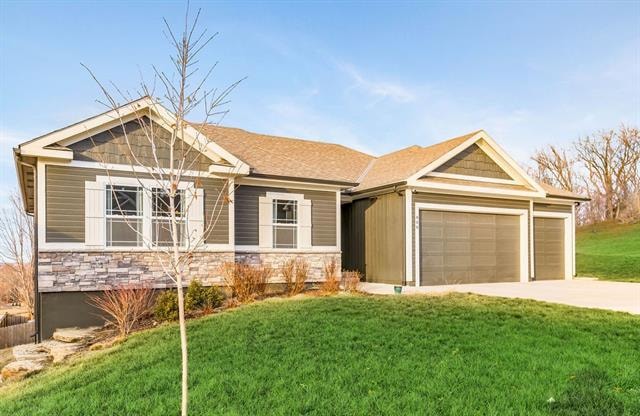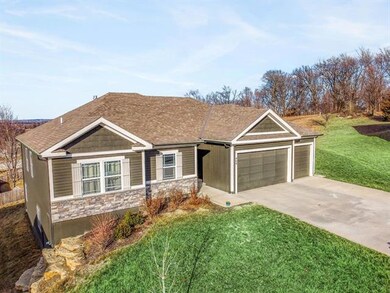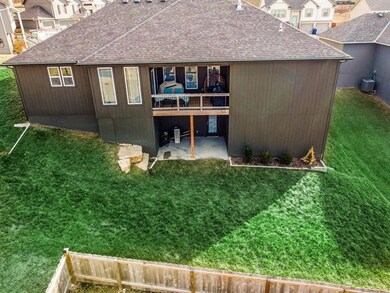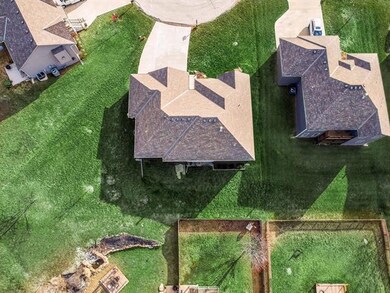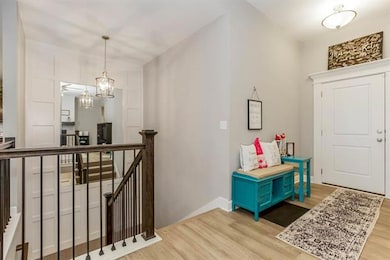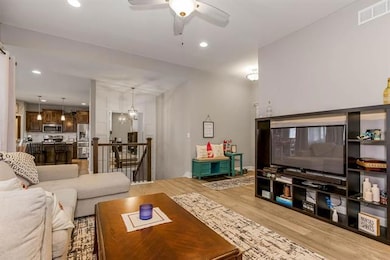
808 SW Apple Grove Ct Grain Valley, MO 64029
Highlights
- Vaulted Ceiling
- Wood Flooring
- Community Pool
- Ranch Style House
- Granite Countertops
- Enclosed patio or porch
About This Home
As of March 2023This is one of the most versatile open-concept floor plans you'll ever see! Beautiful custom kitchen cabinetry with granite counters, functional center island and spacious pantry. Wood flooring flows from kitchen through adjacent dining area to great room with fireplace. Primary bedroom features ensuite with walk-in shower, double vanities and large walk-in closet. Carpeting in all three bedrooms, and ceramic tile in bathrooms and laundry. Drop zone and laundry room off kitchen. All appliances including w/d included. Covered deck upstairs and covered patio off the huge walk-out basement which is ready for your finish. All this on a quiet cul-de-sac lot.
Last Agent to Sell the Property
Chartwell Realty LLC License #2004020767 Listed on: 02/07/2023

Home Details
Home Type
- Single Family
Est. Annual Taxes
- $4,899
Year Built
- Built in 2019
HOA Fees
- $15 Monthly HOA Fees
Parking
- 3 Car Attached Garage
- Front Facing Garage
- Garage Door Opener
Home Design
- Ranch Style House
- Traditional Architecture
- Stone Frame
- Composition Roof
- Stone Trim
Interior Spaces
- 1,575 Sq Ft Home
- Wet Bar: Ceramic Tiles, Shower Over Tub, Double Vanity, Shower Only, Carpet, Ceiling Fan(s), Walk-In Closet(s), Granite Counters, Kitchen Island, Pantry, Wood Floor
- Built-In Features: Ceramic Tiles, Shower Over Tub, Double Vanity, Shower Only, Carpet, Ceiling Fan(s), Walk-In Closet(s), Granite Counters, Kitchen Island, Pantry, Wood Floor
- Vaulted Ceiling
- Ceiling Fan: Ceramic Tiles, Shower Over Tub, Double Vanity, Shower Only, Carpet, Ceiling Fan(s), Walk-In Closet(s), Granite Counters, Kitchen Island, Pantry, Wood Floor
- Skylights
- Gas Fireplace
- Thermal Windows
- Shades
- Plantation Shutters
- Drapes & Rods
- Great Room with Fireplace
- Combination Kitchen and Dining Room
Kitchen
- Electric Oven or Range
- Kitchen Island
- Granite Countertops
- Laminate Countertops
- Disposal
Flooring
- Wood
- Wall to Wall Carpet
- Linoleum
- Laminate
- Stone
- Ceramic Tile
- Luxury Vinyl Plank Tile
- Luxury Vinyl Tile
Bedrooms and Bathrooms
- 3 Bedrooms
- Cedar Closet: Ceramic Tiles, Shower Over Tub, Double Vanity, Shower Only, Carpet, Ceiling Fan(s), Walk-In Closet(s), Granite Counters, Kitchen Island, Pantry, Wood Floor
- Walk-In Closet: Ceramic Tiles, Shower Over Tub, Double Vanity, Shower Only, Carpet, Ceiling Fan(s), Walk-In Closet(s), Granite Counters, Kitchen Island, Pantry, Wood Floor
- 2 Full Bathrooms
- Double Vanity
- Ceramic Tiles
Laundry
- Laundry Room
- Washer
Unfinished Basement
- Walk-Out Basement
- Basement Fills Entire Space Under The House
Schools
- Stony Point Elementary School
- Grain Valley High School
Additional Features
- Enclosed patio or porch
- 0.25 Acre Lot
- Forced Air Heating and Cooling System
Listing and Financial Details
- Assessor Parcel Number 40-410-03-02-00-0-00-000
Community Details
Overview
- Ryan Meadows HOA
- Ryan Meadows Subdivision
Recreation
- Community Pool
Ownership History
Purchase Details
Home Financials for this Owner
Home Financials are based on the most recent Mortgage that was taken out on this home.Purchase Details
Home Financials for this Owner
Home Financials are based on the most recent Mortgage that was taken out on this home.Similar Homes in Grain Valley, MO
Home Values in the Area
Average Home Value in this Area
Purchase History
| Date | Type | Sale Price | Title Company |
|---|---|---|---|
| Warranty Deed | -- | Meridian Title | |
| Warranty Deed | -- | Security 1St Ttl Llc Blue Sp |
Mortgage History
| Date | Status | Loan Amount | Loan Type |
|---|---|---|---|
| Open | $342,950 | No Value Available | |
| Previous Owner | $219,920 | New Conventional | |
| Previous Owner | $188,920 | Construction |
Property History
| Date | Event | Price | Change | Sq Ft Price |
|---|---|---|---|---|
| 03/29/2023 03/29/23 | Sold | -- | -- | -- |
| 02/15/2023 02/15/23 | Pending | -- | -- | -- |
| 02/07/2023 02/07/23 | Price Changed | $359,000 | +9.1% | $228 / Sq Ft |
| 02/07/2023 02/07/23 | For Sale | $329,000 | +19.7% | $209 / Sq Ft |
| 03/30/2020 03/30/20 | Sold | -- | -- | -- |
| 02/22/2020 02/22/20 | Pending | -- | -- | -- |
| 06/04/2019 06/04/19 | For Sale | $274,900 | +999.6% | $175 / Sq Ft |
| 04/03/2015 04/03/15 | Sold | -- | -- | -- |
| 01/09/2015 01/09/15 | Pending | -- | -- | -- |
| 07/31/2013 07/31/13 | For Sale | $25,000 | -- | -- |
Tax History Compared to Growth
Tax History
| Year | Tax Paid | Tax Assessment Tax Assessment Total Assessment is a certain percentage of the fair market value that is determined by local assessors to be the total taxable value of land and additions on the property. | Land | Improvement |
|---|---|---|---|---|
| 2024 | $4,995 | $62,700 | $7,076 | $55,624 |
| 2023 | $4,995 | $62,701 | $7,116 | $55,585 |
| 2022 | $4,899 | $53,770 | $6,479 | $47,291 |
| 2021 | $4,785 | $53,770 | $6,479 | $47,291 |
| 2020 | $2,937 | $6,479 | $6,479 | $0 |
| 2019 | $573 | $6,479 | $6,479 | $0 |
| 2018 | $1,697,549 | $4,482 | $4,482 | $0 |
| 2017 | $414 | $4,482 | $4,482 | $0 |
| 2016 | $414 | $4,370 | $4,370 | $0 |
| 2014 | $208 | $2,185 | $2,185 | $0 |
Agents Affiliated with this Home
-

Seller's Agent in 2023
Sandi Reed
Chartwell Realty LLC
(816) 213-0938
5 in this area
265 Total Sales
-
J
Buyer's Agent in 2023
Jane Ann Williams
ReeceNichols - Eastland
(816) 229-6391
11 in this area
44 Total Sales
-

Seller's Agent in 2020
Sally Moore
Keller Williams Platinum Prtnr
(816) 308-6806
141 in this area
408 Total Sales
-
D
Seller Co-Listing Agent in 2020
Dee Harding
Keller Williams Platinum Prtnr
10 in this area
138 Total Sales
-

Buyer's Agent in 2020
Kelly Tincher-Westfall
KC Realtors LLC
(816) 813-6642
1 Total Sale
-
A
Seller's Agent in 2015
Amie Schmidt
KC Vintage Realty LLC
(816) 564-0037
5 in this area
31 Total Sales
Map
Source: Heartland MLS
MLS Number: 2420879
APN: 40-410-03-02-00-0-00-000
- 1304 SW Cross Creek Dr
- 115 E Old Us 40 Hwy N A
- 1010 SW Cross Creek Dr
- 616 SW Creek Ridge Dr
- 320 SW Ryan Rd
- 205 SW Creek Ridge Dr
- 10401 S Cedar Ridge Trail
- 10510 S Cedar Ridge Trail
- 10408 S Cedar Ridge Trail
- 820 SW Lee Ann Dr
- 836 SW Highland Ave
- 802 SW Shorthorn Dr
- 1017 SW Primrose Ct
- 701 SW Logan Dr
- 204 SW Nelson Dr
- 610 SW Cross Creek Dr
- 616 SW Shorthorn Dr
- 709 SW Graystone Dr
- 640 SW Crestview Dr
- 701 SW Woodland Cir
