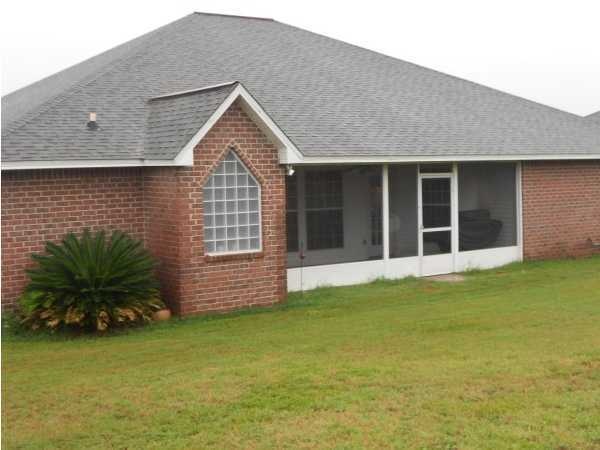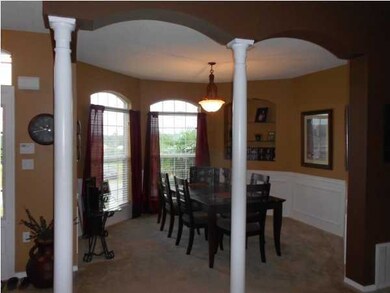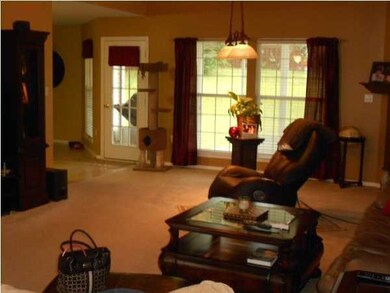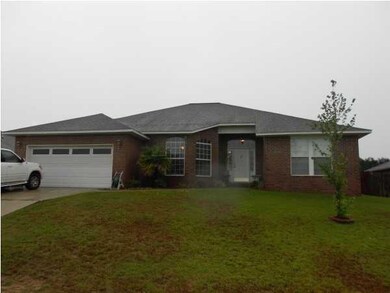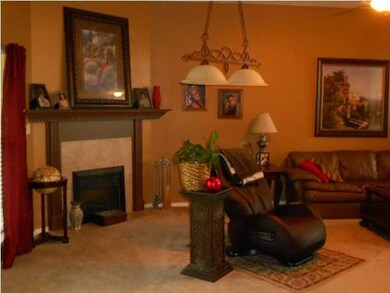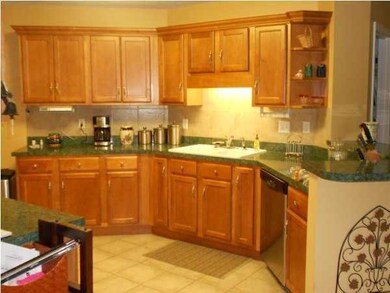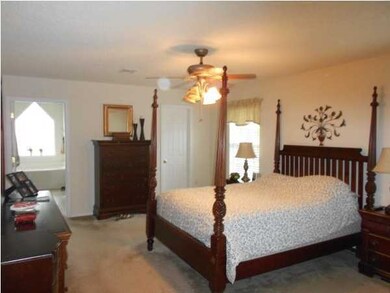
808 Travis Ct Crestview, FL 32536
Estimated Value: $315,000 - $364,000
Highlights
- Contemporary Architecture
- Sun or Florida Room
- Breakfast Room
- Vaulted Ceiling
- Walk-In Pantry
- Cul-De-Sac
About This Home
As of August 2012NOT a short sale AND priced to sell! Beautiful, well-maintained, all brick home with fireplace in Antioch Estates South of I-10. Large master bedroom with walk-in closet. His and hers vanities, large tub and separate shower in master bath. Custom cabinets, tile floors, deep sink, breakfast bar and breakfast nook in kitchen. Formal dining with beautiful accent pillars. 2-car garage, screened Florida room, privacy fenced back yard with small storage shed. Seller is offering up to $5,000 flooring allowance with offer at or near list price. Won't last long...schedule your appointment to see this home today.
Last Listed By
Team Walton Real Estate Professionals License #3112436 Listed on: 07/06/2012
Home Details
Home Type
- Single Family
Year Built
- Built in 2002
Lot Details
- 0.25 Acre Lot
- Lot Dimensions are 80x140
- Cul-De-Sac
Parking
- 2 Car Garage
Home Design
- Contemporary Architecture
- Brick Exterior Construction
- Dimensional Roof
- Ridge Vents on the Roof
- Composition Shingle Roof
- Vinyl Trim
Interior Spaces
- 2,218 Sq Ft Home
- 1-Story Property
- Vaulted Ceiling
- Ceiling Fan
- Fireplace
- Double Pane Windows
- Insulated Doors
- Living Room
- Breakfast Room
- Dining Room
- Sun or Florida Room
- Fire and Smoke Detector
Kitchen
- Breakfast Bar
- Walk-In Pantry
- Electric Oven or Range
- Dishwasher
Flooring
- Wall to Wall Carpet
- Tile
Bedrooms and Bathrooms
- 4 Bedrooms
- 2 Full Bathrooms
- Dual Vanity Sinks in Primary Bathroom
- Separate Shower in Primary Bathroom
Eco-Friendly Details
- Energy-Efficient Doors
Schools
- Northwood Elementary School
- Davidson Middle School
- Crestview High School
Utilities
- Central Heating and Cooling System
- Electric Water Heater
- Septic Tank
- Phone Available
- Cable TV Available
Community Details
- Antioch Estates S/D 3 Subdivision
Listing and Financial Details
- Assessor Parcel Number 35-3N-24-0103-000C-0130
Ownership History
Purchase Details
Home Financials for this Owner
Home Financials are based on the most recent Mortgage that was taken out on this home.Purchase Details
Home Financials for this Owner
Home Financials are based on the most recent Mortgage that was taken out on this home.Purchase Details
Home Financials for this Owner
Home Financials are based on the most recent Mortgage that was taken out on this home.Similar Homes in Crestview, FL
Home Values in the Area
Average Home Value in this Area
Purchase History
| Date | Buyer | Sale Price | Title Company |
|---|---|---|---|
| Carter Tavetia R | $175,000 | The Main Street Land Title C | |
| Davis Vickie D | -- | -- | |
| Davis Vickie D | $131,400 | Lawyers Title Agency Of The |
Mortgage History
| Date | Status | Borrower | Loan Amount |
|---|---|---|---|
| Open | Carter Tavetia R | $153,262 | |
| Closed | Carter Tavetia R | $178,762 | |
| Previous Owner | Davis Vickie D | $134,000 | |
| Previous Owner | Davis Vickie D | $127,970 | |
| Previous Owner | Davis Vickie D | $127,381 |
Property History
| Date | Event | Price | Change | Sq Ft Price |
|---|---|---|---|---|
| 06/23/2019 06/23/19 | Off Market | $175,000 | -- | -- |
| 08/22/2012 08/22/12 | Sold | $175,000 | 0.0% | $79 / Sq Ft |
| 08/01/2012 08/01/12 | Pending | -- | -- | -- |
| 07/06/2012 07/06/12 | For Sale | $175,000 | -- | $79 / Sq Ft |
Tax History Compared to Growth
Tax History
| Year | Tax Paid | Tax Assessment Tax Assessment Total Assessment is a certain percentage of the fair market value that is determined by local assessors to be the total taxable value of land and additions on the property. | Land | Improvement |
|---|---|---|---|---|
| 2024 | -- | $184,218 | -- | -- |
| 2023 | $0 | $178,852 | $0 | $0 |
| 2022 | $0 | $173,643 | $0 | $0 |
| 2021 | $2,135 | $168,585 | $0 | $0 |
| 2020 | $2,109 | $166,257 | $0 | $0 |
| 2019 | $2,070 | $162,519 | $0 | $0 |
| 2018 | $2,039 | $159,489 | $0 | $0 |
| 2017 | $2,616 | $150,345 | $0 | $0 |
| 2016 | $2,543 | $146,809 | $0 | $0 |
| 2015 | $2,507 | $141,700 | $0 | $0 |
| 2014 | $2,361 | $140,922 | $0 | $0 |
Agents Affiliated with this Home
-
Tammy Kendziorski
T
Seller's Agent in 2012
Tammy Kendziorski
Team Walton Real Estate Professionals
(850) 496-8808
213 Total Sales
-
E
Buyer's Agent in 2012
Eugenia Campbell
Coldwell Banker Realty
Map
Source: Emerald Coast Association of REALTORS®
MLS Number: 580220
APN: 35-3N-24-0103-000C-0130
- 730 Denise Dr
- 416 Swift Fox Run
- 664 Brunson St
- 316 Egan Dr
- 336 Egan Dr
- 208 Foxchase Way
- 304 Grey Fox Cir
- 515 Vulpes Sanctuary Loop
- 516 Vulpes Sanctuary Loop
- 546 Tikell Dr
- 238 Foxchase Way
- 513 Pheasant Trail
- 4850 Orlimar St
- 109 Eagle Dr
- 5130 Whitehurst Ln
- 5200 Whitehurst Ln
- 5205 Whitehurst Ln
- 618 Territory Ln
- 2246 Titanium Dr
- 115 Williams Way
