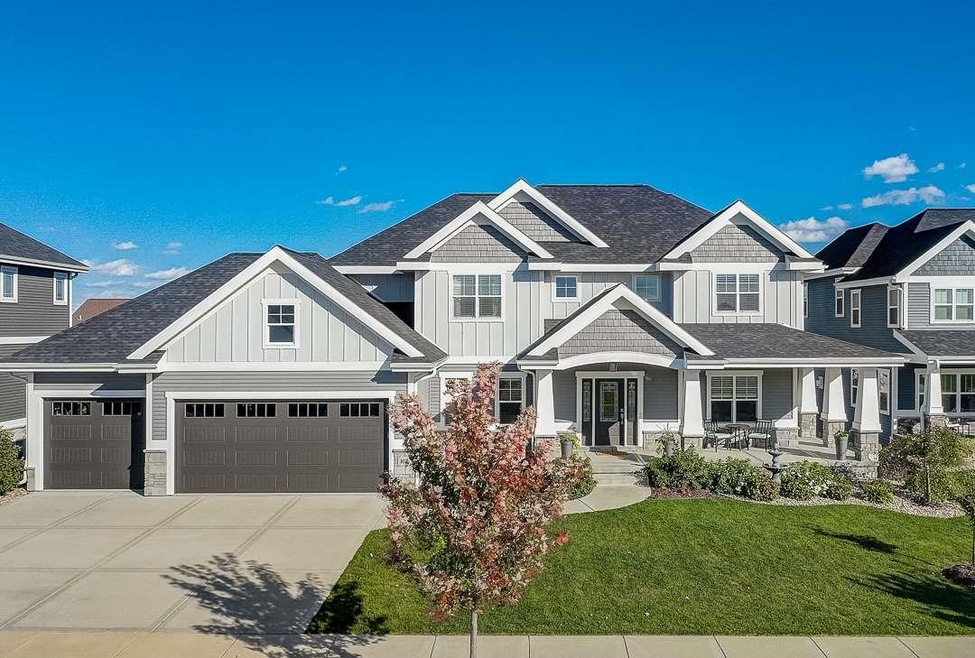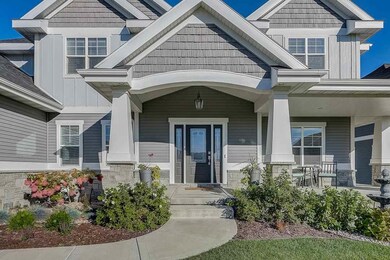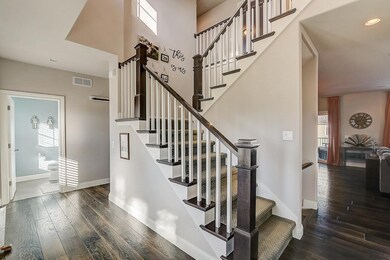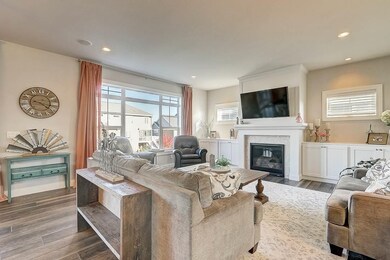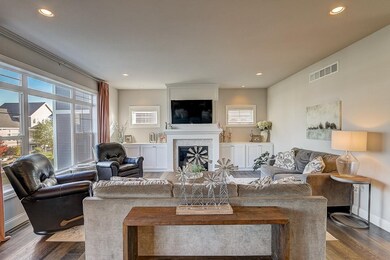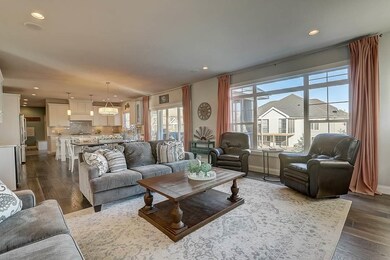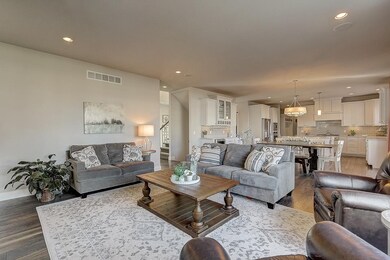
808 Victor Ln Waunakee, WI 53597
Highlights
- Open Floorplan
- ENERGY STAR Certified Homes
- Deck
- Waunakee Prairie Elementary School Rated A
- Craftsman Architecture
- Vaulted Ceiling
About This Home
As of January 2021Walk into this farmhouse chic custom home & notice the engineered floors on the entire main level! French doors open to a 1st flr office (w/closet if you need 2nd main flr bdrm) Sun-flooded great rm w/beautiful f/p, custom built-ins, elegant white woodwork, wide plank flrs & access to a stunning screened porch. Wide open quartz & S/S kitchen w/island, farmhouse sink, 6-burner café gas stove, wine buffet/butler’s area &barn door to walk-in pantry. 1st flr bdrm off the kitchen. 4 bdrms up w/laundry rm. Elegant Master w/tray clg, quartz dual sink, dual head tiled shower & big walk-in closet! Walkout L/L offers a fmly rm (w/future bar rough-in) access to firepit, 6th bdrm + space for add'l exposed bdrm or exercise rm. Zoned heating & mud rm w/cubbies off the 3 car garage. VRP $649,900-$669,900
Last Agent to Sell the Property
RE/MAX Preferred License #43254-90 Listed on: 11/05/2020

Home Details
Home Type
- Single Family
Est. Annual Taxes
- $10,519
Year Built
- Built in 2017
Lot Details
- 0.25 Acre Lot
Home Design
- Craftsman Architecture
- Poured Concrete
- Vinyl Siding
- Stone Exterior Construction
Interior Spaces
- 2-Story Property
- Open Floorplan
- Vaulted Ceiling
- Gas Fireplace
- Mud Room
- Great Room
- Den
- Wood Flooring
- Home Security System
Kitchen
- Breakfast Bar
- Oven or Range
- Microwave
- Dishwasher
- ENERGY STAR Qualified Appliances
- Kitchen Island
- Disposal
Bedrooms and Bathrooms
- 6 Bedrooms
- Walk-In Closet
- Primary Bathroom is a Full Bathroom
- Bathtub
- Walk-in Shower
Laundry
- Dryer
- Washer
Finished Basement
- Walk-Out Basement
- Basement Fills Entire Space Under The House
- Basement Ceilings are 8 Feet High
- Sump Pump
- Basement Windows
Parking
- 3 Car Attached Garage
- Garage ceiling height seven feet or more
- Extra Deep Garage
- Garage Door Opener
- Driveway Level
Accessible Home Design
- Accessible Bedroom
- Low Pile Carpeting
Eco-Friendly Details
- ENERGY STAR Certified Homes
- Air Cleaner
Outdoor Features
- Deck
- Patio
Schools
- Call School District Elementary School
- Waunakee Middle School
- Waunakee High School
Utilities
- Forced Air Zoned Heating and Cooling System
- Water Softener
- Cable TV Available
Community Details
- Built by Premier
- Westbridge Subdivision
Ownership History
Purchase Details
Home Financials for this Owner
Home Financials are based on the most recent Mortgage that was taken out on this home.Purchase Details
Home Financials for this Owner
Home Financials are based on the most recent Mortgage that was taken out on this home.Purchase Details
Home Financials for this Owner
Home Financials are based on the most recent Mortgage that was taken out on this home.Purchase Details
Home Financials for this Owner
Home Financials are based on the most recent Mortgage that was taken out on this home.Similar Homes in Waunakee, WI
Home Values in the Area
Average Home Value in this Area
Purchase History
| Date | Type | Sale Price | Title Company |
|---|---|---|---|
| Warranty Deed | $655,000 | None Available | |
| Warranty Deed | $547,000 | None Available | |
| Warranty Deed | $125,000 | Knight Barry Title Services | |
| Warranty Deed | -- | Knight Barry Title Services | |
| Land Contract | $50,005 | None Available |
Mortgage History
| Date | Status | Loan Amount | Loan Type |
|---|---|---|---|
| Open | $450,000 | New Conventional | |
| Previous Owner | $404,400 | New Conventional | |
| Previous Owner | $424,100 | New Conventional | |
| Previous Owner | $2,000,000 | Credit Line Revolving | |
| Previous Owner | $450,049 | Seller Take Back |
Property History
| Date | Event | Price | Change | Sq Ft Price |
|---|---|---|---|---|
| 01/15/2021 01/15/21 | Sold | $655,000 | +0.8% | $180 / Sq Ft |
| 11/13/2020 11/13/20 | Pending | -- | -- | -- |
| 11/05/2020 11/05/20 | For Sale | $649,900 | +18.8% | $178 / Sq Ft |
| 06/07/2017 06/07/17 | Sold | $546,984 | 0.0% | $150 / Sq Ft |
| 03/13/2017 03/13/17 | Pending | -- | -- | -- |
| 03/01/2017 03/01/17 | For Sale | $546,984 | -- | $150 / Sq Ft |
Tax History Compared to Growth
Tax History
| Year | Tax Paid | Tax Assessment Tax Assessment Total Assessment is a certain percentage of the fair market value that is determined by local assessors to be the total taxable value of land and additions on the property. | Land | Improvement |
|---|---|---|---|---|
| 2024 | $11,923 | $720,200 | $114,000 | $606,200 |
| 2023 | $11,543 | $720,200 | $114,000 | $606,200 |
| 2021 | $10,925 | $553,000 | $104,500 | $448,500 |
| 2020 | $10,553 | $553,000 | $104,500 | $448,500 |
| 2019 | $10,519 | $553,000 | $104,500 | $448,500 |
| 2018 | $10,523 | $480,500 | $104,500 | $376,000 |
| 2017 | $2 | $100 | $100 | $0 |
| 2016 | $2 | $100 | $100 | $0 |
| 2015 | $2 | $100 | $100 | $0 |
| 2014 | $2 | $100 | $100 | $0 |
| 2013 | $2 | $100 | $100 | $0 |
Agents Affiliated with this Home
-

Seller's Agent in 2021
Peggy Acker-Farber
RE/MAX
(608) 575-4600
244 in this area
645 Total Sales
-

Buyer's Agent in 2021
Amy Lessing
Compass Real Estate Wisconsin
(314) 488-3216
15 in this area
253 Total Sales
-

Seller's Agent in 2017
Jeanette Acker
RE/MAX
(608) 576-7240
55 in this area
149 Total Sales
Map
Source: South Central Wisconsin Multiple Listing Service
MLS Number: 1897364
APN: 0809-063-0415-1
- 802 Lynn St
- 814 Richard Way
- 807 Lynn St
- 825 Richard Way
- 824 Richard Way
- 722 Westbridge Trail
- 815 Steven View
- 1012 Millies Way
- 1002 Millies Way
- 784 Westbridge Trail
- 1203 Alice Ct
- 1033 Kopp Rd
- 1035 Kopp Rd
- 901 Welcome Blvd
- 910 Ct
- 822 Westbridge
- 912 Westbridge
- 803 Westbridge
- 913 Westbridge
- 821 Westbridge
