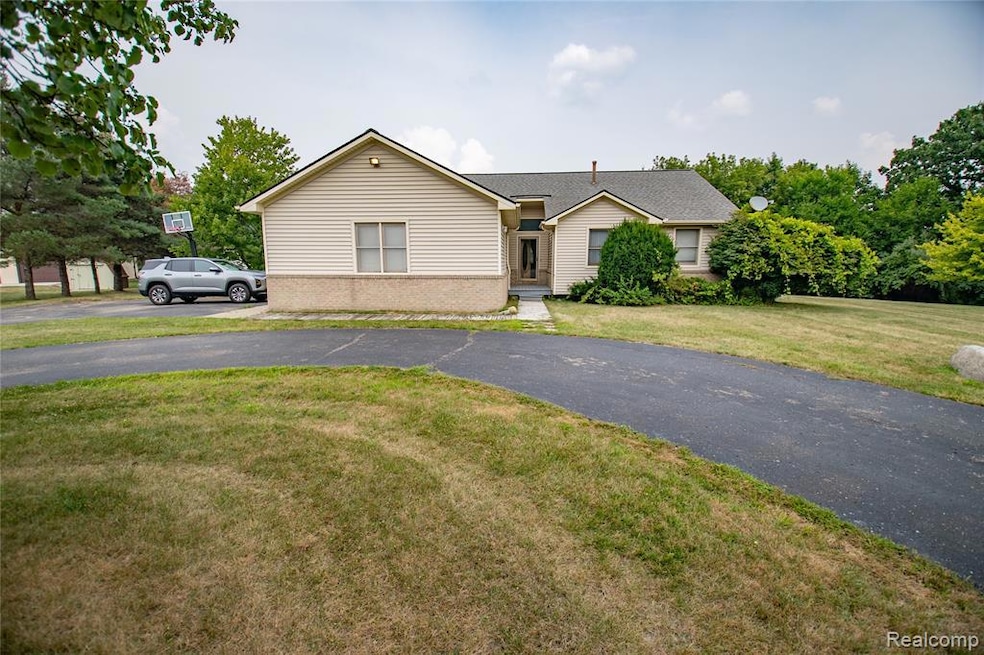Charming Ranch situated on Over an Acre in Oxford, welcome to 808 Vivian Ln, a delightful 3-bedroom, 2-bath, (one is a master bath), ranch tucked away in a peaceful cul-de-sac in the heart of Oxford. This home offers the perfect blend of comfort, functionality, and space — both inside and out.
Step into the inviting great room with high vaulted ceilings, where a beautiful natural fireplace creates a warm, welcoming atmosphere for both the great room and dining room area. Fully functional kitchen with center island and plenty of cabinet space. Stove and refrigerator are included with the sale. The partially finished basement awaits your finishing touches to offer extra living space that could be perfect for a home office, rec room, or workout area, with plenty of storage still available.
Outdoors, you’ll find over an acre of land — ideal for gardening, entertaining, or simply enjoying your private retreat. Circular driveway to accommodate numerous vehicles. The quiet cul-de-sac location means minimal traffic and a serene setting, yet you’re still close to Oxford’s charming shops, restaurants, and schools.
If you’ve been searching for a home that combines small-town charm with ample space and comfort, this is it. Seller is providing a free home warranty. Home sold as-is, seller will do no repairs. Easy to show!!







