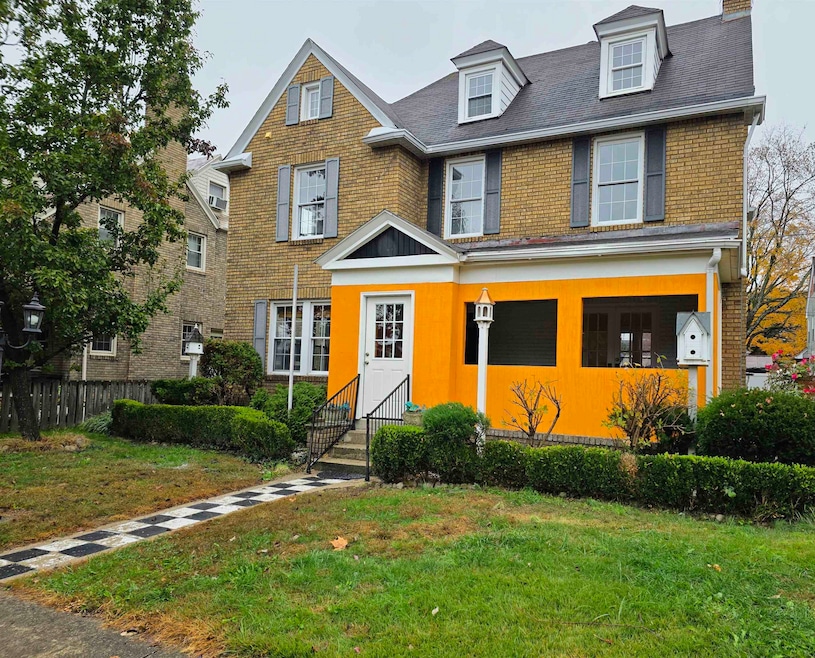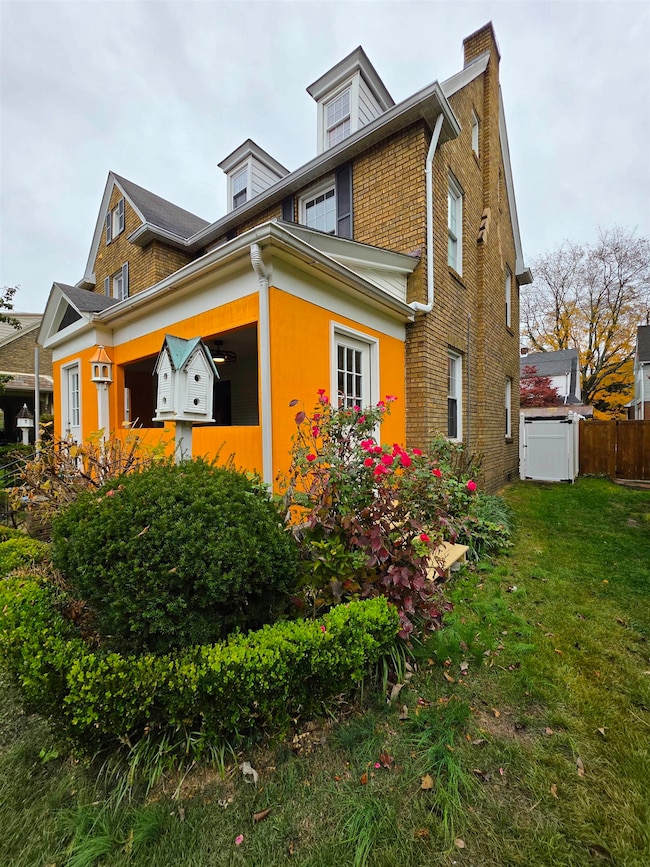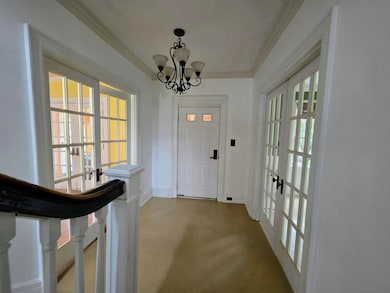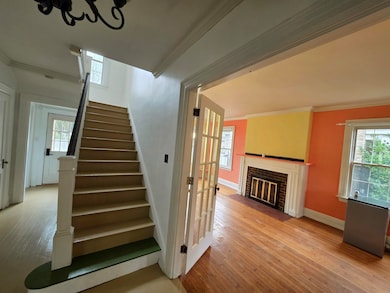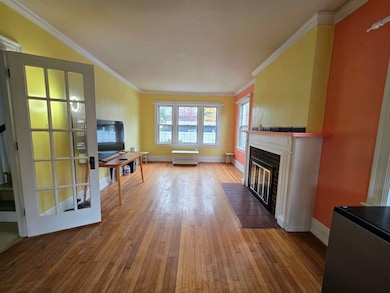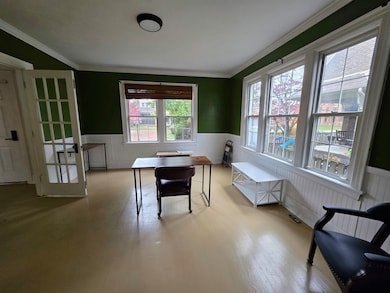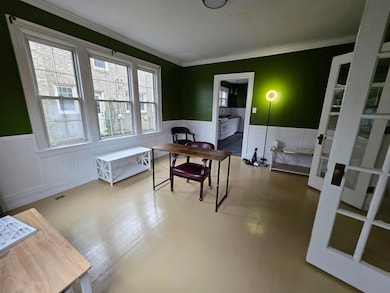808 Windsor Ct Ashland, KY 41101
Central Avenue-29th Street NeighborhoodEstimated payment $962/month
Highlights
- Spa
- Porch
- Forced Air Heating and Cooling System
- Multiple Fireplaces
- Brick Veneer
- Fenced
About This Home
*OPEN HOUSE!* Sunday, March 29th 2-4 pm . Welcome to this classically charming yet vibrantly unique 4-bedroom, 1.5-bath brick home tucked away in the regal Windsor Court cul-de-sac—just blocks from King’s Daughters Medical Center and Central Park. Brimming with color, character, and natural light, this two-and-a-half-story home blends timeless elegance with a creative flair. Step inside to a bright, welcoming foyer that flows through French doors into the formal dining or family room—perfect for entertaining. Enjoy hardwood floors, a bright kitchen with ample cabinetry, and a convenient half bath on the main level. Upstairs, choose your primary retreat—one with a cozy fireplace, the other with a spacious walk-in closet. The finished attic offers a bright, flexible space ideal for a fifth bedroom, office, or creative hideaway. Outdoors, relax in style on the enclosed porch with a new hot tub or enjoy your private backyard with plenty of room to unwind or garden. With its unbeatable location, artistic charm, and inviting atmosphere, this home perfectly balances comfort, creativity, and convenience—this is the one you’ve been waiting for!
Home Details
Home Type
- Single Family
Year Built
- Built in 1925
Lot Details
- Lot Dimensions are 87.5x45
- Fenced
- Level Lot
Parking
- No Garage
Home Design
- Brick Veneer
- Block Foundation
- Composition Shingle
Interior Spaces
- 2-Story Property
- Multiple Fireplaces
- Partially Finished Basement
Kitchen
- Electric Range
- Dishwasher
Bedrooms and Bathrooms
- 4 Bedrooms
Outdoor Features
- Spa
- Porch
Utilities
- Forced Air Heating and Cooling System
Map
Home Values in the Area
Average Home Value in this Area
Tax History
| Year | Tax Paid | Tax Assessment Tax Assessment Total Assessment is a certain percentage of the fair market value that is determined by local assessors to be the total taxable value of land and additions on the property. | Land | Improvement |
|---|---|---|---|---|
| 2025 | $819 | $134,000 | $10,000 | $124,000 |
| 2024 | $829 | $134,000 | $10,000 | $124,000 |
| 2023 | $840 | $134,000 | $10,000 | $124,000 |
| 2022 | $849 | $134,000 | $10,000 | $124,000 |
| 2021 | $855 | $134,000 | $10,000 | $124,000 |
| 2020 | $1,002 | $155,000 | $15,000 | $140,000 |
| 2019 | $1,004 | $155,000 | $0 | $0 |
| 2018 | $1,016 | $155,000 | $0 | $0 |
| 2017 | $973 | $155,000 | $0 | $0 |
| 2016 | $932 | $155,000 | $0 | $0 |
| 2015 | $932 | $148,900 | $35,000 | $113,900 |
| 2012 | $911 | $148,900 | $35,000 | $113,900 |
Property History
| Date | Event | Price | List to Sale | Price per Sq Ft | Prior Sale |
|---|---|---|---|---|---|
| 02/23/2026 02/23/26 | Price Changed | $174,000 | -2.8% | $66 / Sq Ft | |
| 01/07/2026 01/07/26 | Price Changed | $179,000 | -2.7% | $68 / Sq Ft | |
| 12/05/2025 12/05/25 | Price Changed | $184,000 | -2.6% | $70 / Sq Ft | |
| 10/31/2025 10/31/25 | For Sale | $189,000 | +41.0% | $72 / Sq Ft | |
| 12/22/2020 12/22/20 | Sold | $134,000 | -13.5% | $54 / Sq Ft | View Prior Sale |
| 09/17/2020 09/17/20 | Pending | -- | -- | -- | |
| 03/10/2015 03/10/15 | Sold | $155,000 | -- | $63 / Sq Ft | View Prior Sale |
| 01/19/2015 01/19/15 | Pending | -- | -- | -- |
Purchase History
| Date | Type | Sale Price | Title Company |
|---|---|---|---|
| Deed | $110,000 | National Title | |
| Deed | $110,000 | National Title | |
| Deed | $134,000 | None Available | |
| Deed | $134,000 | None Listed On Document | |
| Deed | $155,000 | None Available |
Mortgage History
| Date | Status | Loan Amount | Loan Type |
|---|---|---|---|
| Previous Owner | $147,250 | New Conventional |
Source: Ashland Area Board of REALTORS®
MLS Number: 59688
APN: 038-10-05-012.00
- 708 May Ct
- 456 29th St
- 0 27th Block of Carter Ave
- 924 29th St
- 2829 Carter Ave
- 2649 Lynnwood Ave
- 3047 Simpson Rd
- 3017 Lookout St
- 3108 Carter Ave
- 3120 Powell St
- 0 Central Ave
- 3222 Short St
- 3303 Newman St
- 325 Ringo St
- 1620 Spring Park
- 3230 Bath Ave
- 0 Carter Ave
- 3236 Hampton St
- 2403 Suzanne Ct
- 1824 Carter Ave
- 1404 29th St
- 2929 Newman St
- 1609 Winchester Ave Unit Suite A
- 200 Providence Hill Dr
- 103 Lou St
- 2522 S 8th St
- 1918 Beech St
- 418 Buckhorn St Unit front
- 18 Greenwood Dr Unit 18-1
- 16 Greenwood Dr
- 4537 Piedmont Rd Unit 4537 1/2
- 1616 Spring Valley Dr Unit Park Place 48
- 970 Washington Ave
- 515 Monroe Ave Unit 8
- 605 9th St W
- 704 10th Ave Unit 1R
- 704 10th Ave Unit 2
- 1201 7th St Unit 2
- 1018 8th St
- 815 11th Ave Unit 1
Ask me questions while you tour the home.
