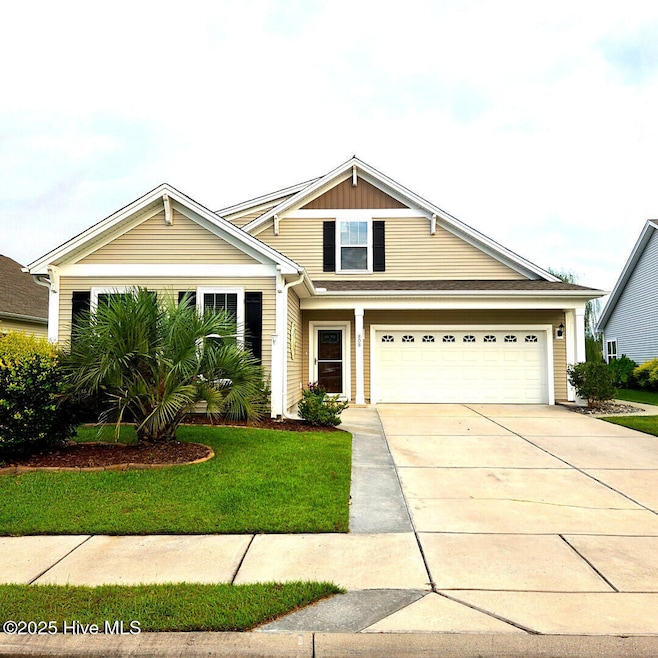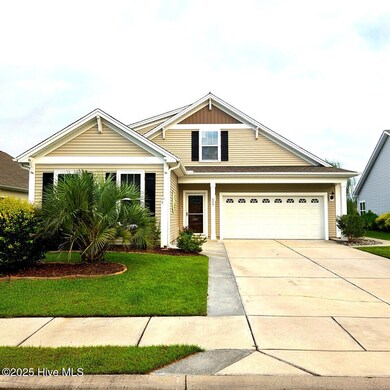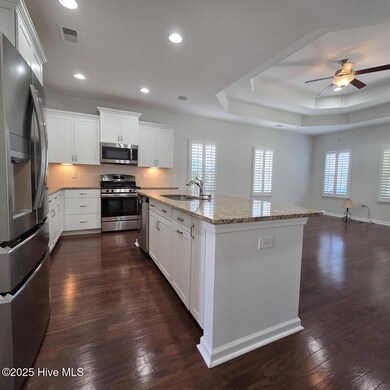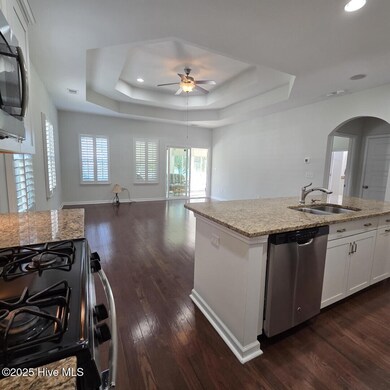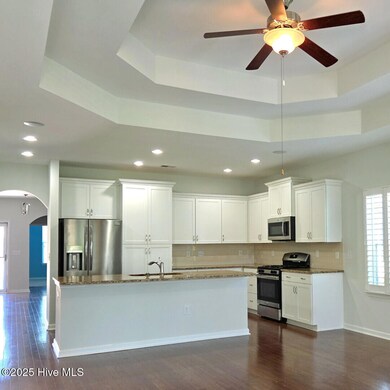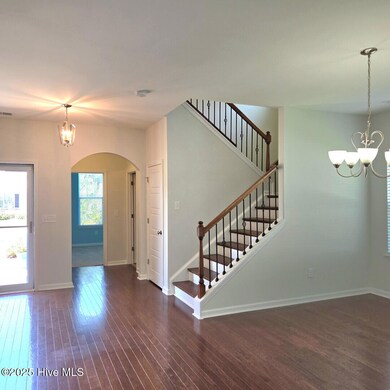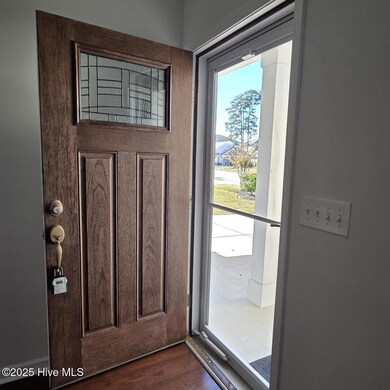808 Yauhannah Dr Little River, SC 29566
Estimated payment $2,786/month
Highlights
- Water Views
- Fitness Center
- Clubhouse
- Waterway Elementary School Rated A-
- Home fronts a pond
- Wood Flooring
About This Home
Welcome to 808 Yauhannah Drive, a beautiful 2-story home in Little River, SC. Built in 2017, this 3-bedroom, 3-bathroom home offers 2,247 sq. ft. of modern living space, ideal for families or individuals. The home features a spacious paved patio overlooking a large pond--ideal for outdoor relaxation or entertaining. A glass-enclosed four-season sunroom extends the living space. Inside, the bright and open floor plan showcases stylish finishes and modern fixtures. The main level includes a living room with a double tray ceiling, a kitchen with white cabinetry, granite island seating for four, and stainless steel appliances (including a 1-year-old refrigerator). A separate dining area is perfect for gatherings. The master bedroom at the rear has a tray ceiling, double-sink bathroom, and a huge walk-in closet. A second bedroom at the front could double as an office or den. Upstairs, a third bedroom suite offers a closet, en-suite bathroom, and access to full walk-in storage and A/C. The HOA fee includes front and side lawn service, annual power washing, and access to an amenity center with a pool, pickleball courts, and social activities. The neighborhood also offers miles of sidewalks for walking. This well-maintained home also features a two-car garage, ample storage, and easy access to shopping, dining, and the beach. Perfect for coastal living in South Carolina, 808 Yauhannah Drive is a peaceful retreat close to everything you need. Don't miss your chance to own this stunning home--schedule a showing today!
Home Details
Home Type
- Single Family
Est. Annual Taxes
- $1,071
Year Built
- Built in 2017
Lot Details
- 6,534 Sq Ft Lot
- Lot Dimensions are 60 x 110 x60 x 110
- Home fronts a pond
- Irrigation
HOA Fees
- $172 Monthly HOA Fees
Home Design
- Slab Foundation
- Wood Frame Construction
- Shingle Roof
- Concrete Siding
- Vinyl Siding
- Stick Built Home
Interior Spaces
- 2,087 Sq Ft Home
- 2-Story Property
- Ceiling Fan
- Blinds
- Living Room
- Formal Dining Room
- Water Views
- Partially Finished Attic
- Storm Doors
Kitchen
- Range
- Dishwasher
- Kitchen Island
- Disposal
Flooring
- Wood
- Carpet
- Tile
Bedrooms and Bathrooms
- 3 Bedrooms
- Primary Bedroom on Main
- 3 Full Bathrooms
- Walk-in Shower
Parking
- 2 Car Attached Garage
- Lighted Parking
- Front Facing Garage
- Driveway
Outdoor Features
- Patio
Schools
- Waterway Elementary School
- North Myrtle Beach Middle School
- North Myrtle Beach High School
Utilities
- Forced Air Heating System
- Heating System Uses Natural Gas
- Natural Gas Connected
Listing and Financial Details
- Assessor Parcel Number 31203030069
Community Details
Overview
- Coastal Association, Phone Number (843) 663-2040
Amenities
- Community Barbecue Grill
- Clubhouse
Recreation
- Fitness Center
Map
Home Values in the Area
Average Home Value in this Area
Tax History
| Year | Tax Paid | Tax Assessment Tax Assessment Total Assessment is a certain percentage of the fair market value that is determined by local assessors to be the total taxable value of land and additions on the property. | Land | Improvement |
|---|---|---|---|---|
| 2024 | $1,071 | $16,603 | $4,831 | $11,772 |
| 2023 | $1,071 | $11,220 | $2,090 | $9,120 |
| 2021 | $1,133 | $11,216 | $2,092 | $9,124 |
| 2020 | $1,021 | $11,216 | $2,092 | $9,124 |
| 2019 | $3,494 | $16,824 | $3,138 | $13,686 |
| 2018 | $3,465 | $16,253 | $3,137 | $13,116 |
Property History
| Date | Event | Price | List to Sale | Price per Sq Ft |
|---|---|---|---|---|
| 11/19/2025 11/19/25 | Price Changed | $478,300 | 0.0% | $214 / Sq Ft |
| 10/31/2025 10/31/25 | Price Changed | $478,400 | 0.0% | $214 / Sq Ft |
| 10/12/2025 10/12/25 | Price Changed | $478,500 | -0.9% | $214 / Sq Ft |
| 10/10/2025 10/10/25 | Price Changed | $483,000 | 0.0% | $216 / Sq Ft |
| 10/03/2025 10/03/25 | Price Changed | $483,100 | 0.0% | $217 / Sq Ft |
| 09/25/2025 09/25/25 | Price Changed | $483,200 | 0.0% | $217 / Sq Ft |
| 09/17/2025 09/17/25 | Price Changed | $483,300 | 0.0% | $217 / Sq Ft |
| 09/11/2025 09/11/25 | Price Changed | $483,400 | 0.0% | $217 / Sq Ft |
| 09/05/2025 09/05/25 | For Sale | $483,500 | -- | $217 / Sq Ft |
Purchase History
| Date | Type | Sale Price | Title Company |
|---|---|---|---|
| Warranty Deed | $275,079 | -- | |
| Warranty Deed | -- | -- |
Mortgage History
| Date | Status | Loan Amount | Loan Type |
|---|---|---|---|
| Open | $247,526 | New Conventional | |
| Closed | $247,526 | New Conventional |
Source: Hive MLS
MLS Number: 100541971
APN: 31203030069
- 4155 Hibiscus Dr Unit 103
- 1235 Pyxie Moss Dr
- 4173 Hibiscus Dr Unit 103 The Gardens at C
- 4173 Hibiscus Dr Unit 102
- 4141 Hibiscus Dr Unit 201
- 4191 Hibiscus Dr Unit 101
- 4142 Hibiscus Dr Unit 302
- 4142 Hibiscus Dr Unit 102
- 4246 Pinehurst Cir Unit O-6
- 4242 Pinehurst Cir Unit N4
- 4238 Pinehurst Cir Unit M7
- 1186 Pyxie Moss Dr
- 4234 Pinehurst Cir Unit L9
- 4234 Pinehurst Cir Unit L-7
- 4274 Pinehurst Cir Unit V-1
- 516 Papyrus Cir Unit 516
- 4222 Pinehurst Cir Unit I-7
- 4222 Pinehurst Cir Unit I-9
- 4218 Pinehurst Cir Unit H3
- 4091 McLamb Ave Unit 4091
- 4093 Mica Ave
- 4139 Hibiscus Dr Unit 302
- 4242 Pinehurst Cir Unit N3
- 3948 Tybre Downs Cir
- 145 Cypress Holw Dr
- 4107 Pinehurst Cir Unit DD-10
- 122 Crescent Way
- 195 Crescent Way
- 4483 Baker St
- 119 River Village Dr
- 4210 Coquina Harbour Dr Unit A-15
- 4210 Coquina Harbour Dr Unit A-6
- 4220 Coquina Harbour Dr Unit B4
- 4240 Coquina Harbour Dr Unit E-4
- 4883 Riverside Dr Unit A
- 4883 Riverside Dr Unit B
- 4629 Lightkeepers Way Unit 6
- 4025 Sandtrap Ave
- 4025 Sandtrap Ave Unit A6
- 142 Scotch Broom Dr Unit VillageattheGlens
