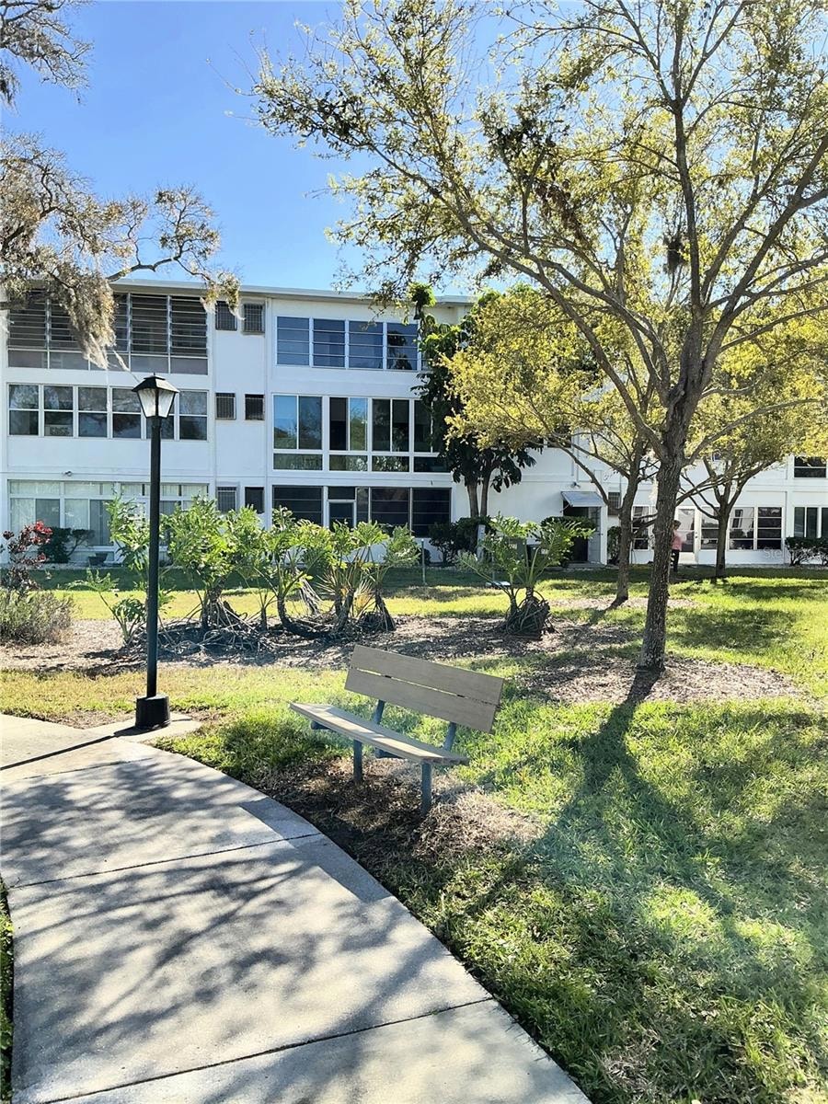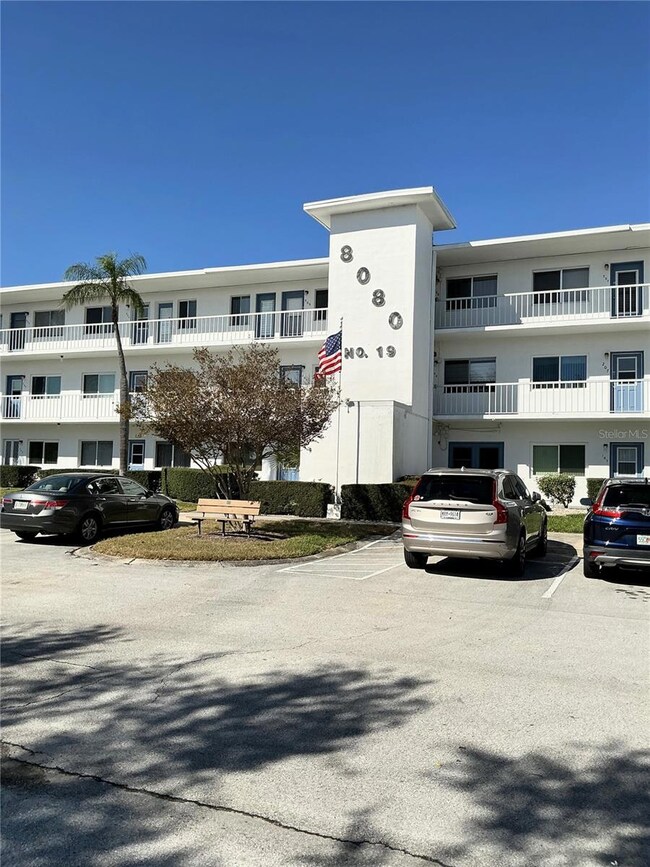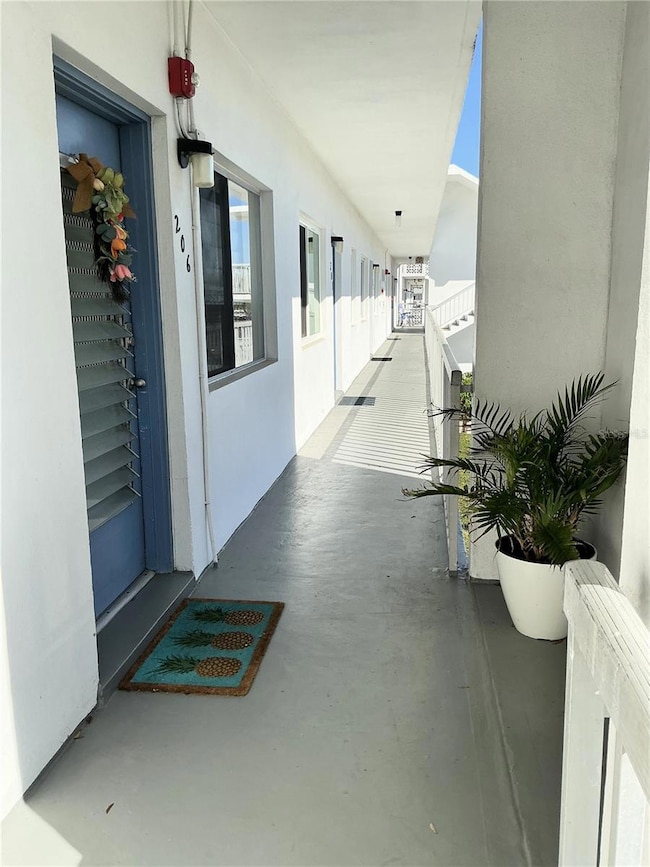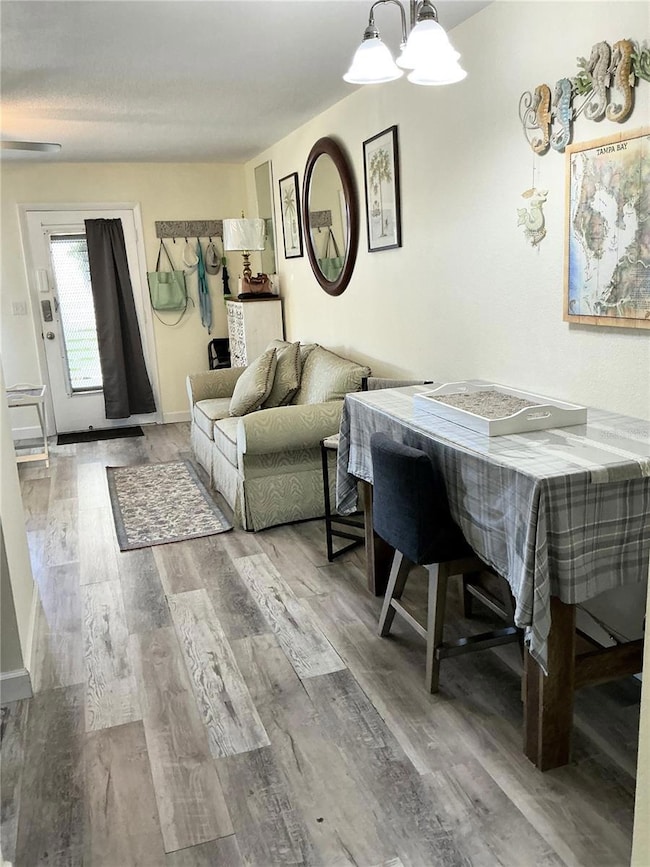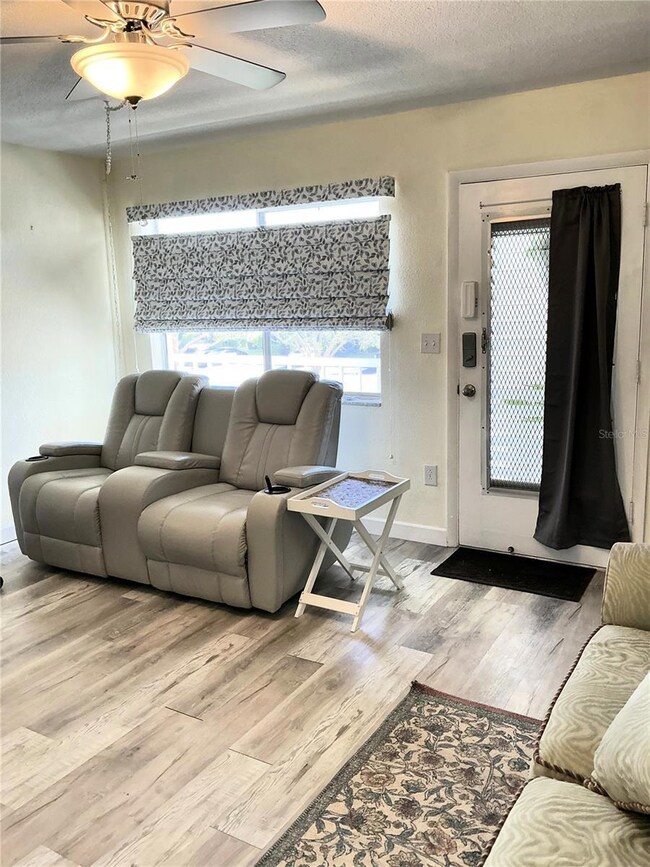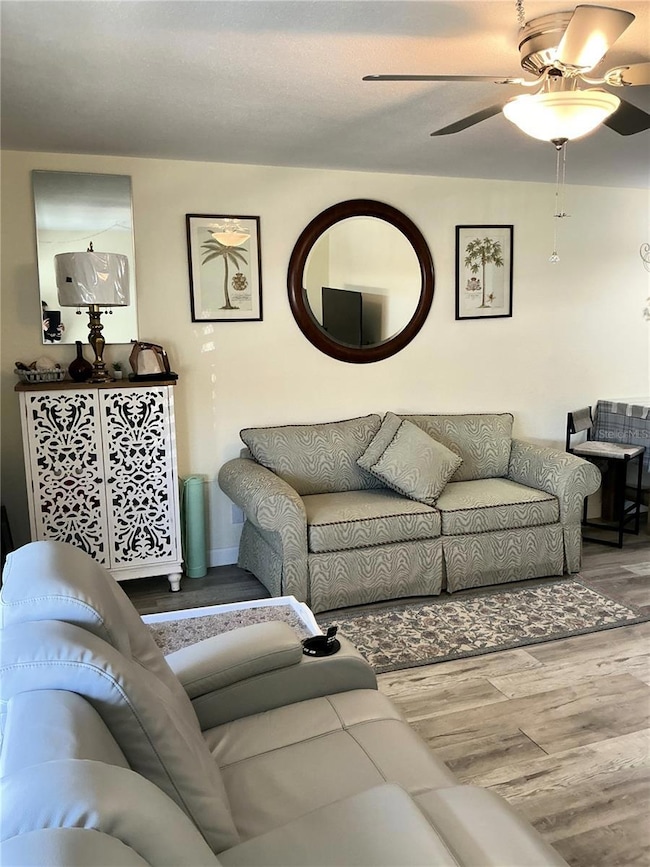8080 112th St Unit 206 Seminole, FL 33772
Estimated payment $1,021/month
Highlights
- Access To Pond
- Active Adult
- Florida Architecture
- Heated In Ground Pool
- Clubhouse
- Wood Flooring
About This Home
Charming as can be....Maintained with love....! From the moment you open the front door, you know you are Home...! Wood-like plank floors thru-out, Inviting living areas, updated windows and window shades. Comfortable dining area perfect for entertaining. Updated kitchen offers newer appliances, decorator splash back, plenty of cabinets and counter space. The updated bathroom offers tub and shower combination, updated vanity and lighting, newer toilet with bidet. Spacious Master Bedroom is large enough to hold all of your furniture, includes wall to wall closets and storage. And a special bonus ..... Floridaroom with an expansive views of the lush landscaped courtyard, walking trail and relaxing pond with a bubbling fountain. Perfect for enjoying your morning coffee. The updates are many; newer impact windows, newer appliances, updated electric service panel, updated AC and thermostat. The building has a new roof and the elevator has been replaced, so no need to worry about these items. No current special assessments. Milestone Has been completed. Seminole Gardens is an active 55+ community with activities for everyone including a year-round heated pool and spa, sauna and shuffleboard, as well as a large clubhouse for exercise classes, Zumba, line dancing and card games with lots of planned events coming soon; pot luck dinners, ladies luncheon, movies, dinner & dancing with live entertainment. The location of this complex is adjacent to the new Seminole City Center for convenient shopping and dining. For your convenience, a free shuttle bus is available five days a week to take you shopping, to the grocery store and for your banking. Whether you are looking for a primary year round home or a second vacation home .... this condo is Home....! Call for your private viewing or a FaceTime Realtime viewing.
Listing Agent
HOME SWEET HOME REAL ESTATE Brokerage Phone: 727-343-7600 License #519714 Listed on: 03/14/2025
Property Details
Home Type
- Co-Op
Est. Annual Taxes
- $354
Year Built
- Built in 1968
Lot Details
- North Facing Home
- Mature Landscaping
- Garden
HOA Fees
- $542 Monthly HOA Fees
Home Design
- Florida Architecture
- Entry on the 2nd floor
- Slab Foundation
- Shingle Roof
- Block Exterior
- Stucco
Interior Spaces
- 628 Sq Ft Home
- 3-Story Property
- Ceiling Fan
- Shades
- Blinds
- Living Room
- Dining Room
- Sun or Florida Room
- Garden Views
- Laundry Room
Kitchen
- Range with Range Hood
- Microwave
- Disposal
Flooring
- Wood
- Luxury Vinyl Tile
Bedrooms and Bathrooms
- 1 Bedroom
- 1 Full Bathroom
Parking
- Guest Parking
- Assigned Parking
Pool
- Heated In Ground Pool
- In Ground Spa
Outdoor Features
- Access To Pond
- Courtyard
- Exterior Lighting
Utilities
- Central Heating and Cooling System
- Thermostat
- Electric Water Heater
- High Speed Internet
- Cable TV Available
Listing and Financial Details
- Visit Down Payment Resource Website
- Assessor Parcel Number 27-30-15-79688-195-2060
Community Details
Overview
- Active Adult
- Association fees include common area taxes, pool, escrow reserves fund, maintenance structure, ground maintenance, maintenance, management, pest control, recreational facilities, sewer, trash, water
- Chuck Eade Association, Phone Number (727) 393-7502
- Visit Association Website
- Seminole Garden Apts Co Op Subdivision
- On-Site Maintenance
- Association Owns Recreation Facilities
Amenities
- Sauna
- Clubhouse
- Elevator
Recreation
- Recreation Facilities
- Shuffleboard Court
- Community Pool
- Community Spa
Pet Policy
- No Pets Allowed
Map
Home Values in the Area
Average Home Value in this Area
Property History
| Date | Event | Price | Change | Sq Ft Price |
|---|---|---|---|---|
| 09/15/2025 09/15/25 | For Sale | $84,900 | 0.0% | $135 / Sq Ft |
| 09/14/2025 09/14/25 | Off Market | $84,900 | -- | -- |
| 04/16/2025 04/16/25 | Price Changed | $84,900 | -4.6% | $135 / Sq Ft |
| 03/14/2025 03/14/25 | For Sale | $89,000 | +4.8% | $142 / Sq Ft |
| 03/10/2022 03/10/22 | Sold | $84,900 | 0.0% | $135 / Sq Ft |
| 01/31/2022 01/31/22 | Pending | -- | -- | -- |
| 01/28/2022 01/28/22 | Price Changed | $84,900 | -0.1% | $135 / Sq Ft |
| 01/13/2022 01/13/22 | For Sale | $85,000 | 0.0% | $135 / Sq Ft |
| 10/01/2020 10/01/20 | Rented | $900 | 0.0% | -- |
| 09/11/2020 09/11/20 | Under Contract | -- | -- | -- |
| 09/06/2020 09/06/20 | For Rent | $900 | 0.0% | -- |
| 08/07/2020 08/07/20 | Under Contract | -- | -- | -- |
| 06/24/2020 06/24/20 | For Rent | $900 | 0.0% | -- |
| 06/16/2014 06/16/14 | Off Market | $20,000 | -- | -- |
| 08/30/2013 08/30/13 | Sold | $20,000 | -8.7% | $32 / Sq Ft |
| 06/03/2013 06/03/13 | Pending | -- | -- | -- |
| 03/15/2011 03/15/11 | For Sale | $21,900 | -- | $35 / Sq Ft |
Source: Stellar MLS
MLS Number: TB8357836
APN: 27-30-15-79688-195-2060
- 8080 112th St Unit 203
- 8080 112th St Unit 301
- 8080 112th St Unit 108
- 11201 80th Ave Unit 201
- 8075 112th St Unit 203
- 8075 112th St Unit 202
- 8055 112th St Unit 104
- 8055 112th St Unit 306
- 11224 82nd Ave Unit 104
- 11251 80th Ave Unit 309
- 8220 112th St N Unit 206
- 8101 113th St Unit 107
- 8320 112th St Unit 104
- 8325 112th St Unit 106
- 8325 112th St Unit 202
- 11314 80th Ave
- 11323 79th Ave
- 8425 112th St Unit 203
- 11401 81st Ave
- 8455 112th St Unit 109
- 11251 80th Ave Unit 308
- 10830 Oakdale Terrace
- 10791 Valencia Terrace
- 11200 86th Ave Unit 202
- 11606 79th Ave Unit ID1053135P
- 11483 76th Ave N
- 11635 81st Place Unit ID1290303P
- 8423 Seminole Blvd Unit 103
- 8423 Seminole Blvd Unit 204
- 11334 74th Ave Unit 6E
- 11334 74th Ave Unit 5E
- 11334 74th Ave Unit 2B
- 11334 74th Ave Unit 3C
- 10568 Dixon Dr
- 11620 Park Blvd Unit 306
- 7905 Seminole Blvd Unit 3303
- 11720 Park Blvd Unit 301C
- 10540 77th Terrace Unit 214
- 10875 71st Ave Unit B
- 11784 85th Ave Unit ID1256818P
