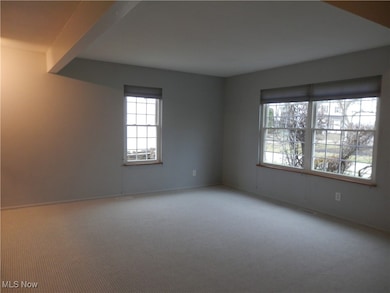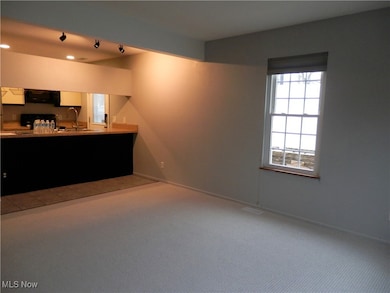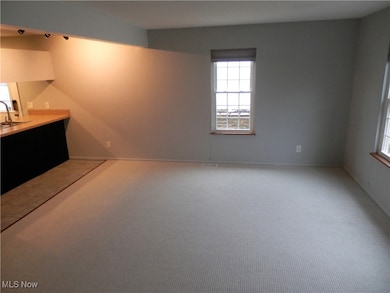8080 Harbor Creek Dr, Unit 1103 Floor 1 Mentor On the Lake, OH 44060
Estimated payment $1,666/month
Highlights
- Cape Cod Architecture
- 1 Car Attached Garage
- Patio
- Orchard Hollow Elementary School Rated A-
- Eat-In Kitchen
- Forced Air Heating and Cooling System
About This Home
This spacious Cape Cod condominium in Harbor Creek will surprise you! There is a large living room with plenty of natural light. An eat in kitchen with a breakfast bar too. The nice size master bedroom on the main floor with a full bath makes for easy first floor living, and has an extra vanity sink too! Upstairs you will find a huge bedroom with a full wall of closets and luxury vinyl tile. There is a third bedroom up, along with a big loft which has a skylight! On the second level you will find a large, updated full bath. There is brand new Berber carpet in the living room, master bedroom and third bedroom and loft. With fresh paint throughout, this lovely home, is ready for you to move in, relax and enjoy! There is over 1800 square feet of great living space. The patio is very large with a privacy fence. The garage is attached and is extra long and provides nice storage space. Furnace and Central Air are four years young! This development is located conveniently close to shopping, Mentor Lagoons, Veterans Park, Lake Erie and so much more!
Listing Agent
CC Sells Homes, LLC. Brokerage Email: 440-942-0633, cindychiudioni@gmail.com License #2017005259 Listed on: 11/06/2025
Property Details
Home Type
- Condominium
Est. Annual Taxes
- $2,740
Year Built
- Built in 1984
Lot Details
- South Facing Home
- Privacy Fence
HOA Fees
- $335 Monthly HOA Fees
Parking
- 1 Car Attached Garage
- Driveway
Home Design
- Cape Cod Architecture
- Entry on the 1st floor
- Block Foundation
- Fiberglass Roof
- Asphalt Roof
- Vinyl Siding
Interior Spaces
- 1,836 Sq Ft Home
- 2-Story Property
- Ceiling Fan
- Window Treatments
Kitchen
- Eat-In Kitchen
- Breakfast Bar
- Range
- Microwave
- Dishwasher
- Disposal
Bedrooms and Bathrooms
- 3 Bedrooms | 1 Main Level Bedroom
- 2 Full Bathrooms
Outdoor Features
- Patio
Utilities
- Forced Air Heating and Cooling System
- Heating System Uses Gas
Listing and Financial Details
- Assessor Parcel Number 19-A-092-N-00-035-0
Community Details
Overview
- Association fees include management, insurance, ground maintenance, maintenance structure, reserve fund, snow removal, trash
- Harbor Creek Association
- Harbor Creek Condo Ph VI Subdivision
Pet Policy
- Pets Allowed
Map
About This Building
Home Values in the Area
Average Home Value in this Area
Tax History
| Year | Tax Paid | Tax Assessment Tax Assessment Total Assessment is a certain percentage of the fair market value that is determined by local assessors to be the total taxable value of land and additions on the property. | Land | Improvement |
|---|---|---|---|---|
| 2024 | -- | $54,530 | $16,130 | $38,400 |
| 2023 | $5,847 | $45,690 | $13,660 | $32,030 |
| 2022 | $2,658 | $45,690 | $13,660 | $32,030 |
| 2021 | $2,664 | $45,690 | $13,660 | $32,030 |
| 2020 | $2,460 | $37,460 | $11,200 | $26,260 |
| 2019 | $2,463 | $37,460 | $11,200 | $26,260 |
| 2018 | $2,456 | $31,500 | $8,750 | $22,750 |
| 2017 | $2,197 | $31,500 | $8,750 | $22,750 |
| 2016 | $2,135 | $31,500 | $8,750 | $22,750 |
| 2015 | $1,940 | $31,500 | $8,750 | $22,750 |
| 2014 | $1,963 | $31,500 | $8,750 | $22,750 |
| 2013 | $1,845 | $31,500 | $8,750 | $22,750 |
Property History
| Date | Event | Price | List to Sale | Price per Sq Ft |
|---|---|---|---|---|
| 11/06/2025 11/06/25 | For Sale | $209,900 | -- | $114 / Sq Ft |
Purchase History
| Date | Type | Sale Price | Title Company |
|---|---|---|---|
| Interfamily Deed Transfer | -- | None Available | |
| Deed | $79,100 | -- | |
| Warranty Deed | $105,000 | Northstar Title Services Llc | |
| Interfamily Deed Transfer | -- | -- | |
| Deed | $95,000 | -- | |
| Deed | $85,000 | -- |
Mortgage History
| Date | Status | Loan Amount | Loan Type |
|---|---|---|---|
| Closed | -- | No Value Available | |
| Previous Owner | $99,750 | New Conventional | |
| Previous Owner | $85,500 | New Conventional | |
| Previous Owner | $76,500 | New Conventional |
Source: MLS Now
MLS Number: 5170406
APN: 19-A-092-N-00-035
- 8050 Harbor Creek Dr Unit 2401
- 8050 Harbor Creek Dr Unit 2402
- 8226 Lake Shore Blvd
- 5618 Dolphin Rd
- 5589 Marine Pkwy
- 5596 Grove Ave
- 5570 Orchid Ave
- 5636 Hopkins Rd
- 5771 Marine Pkwy
- Lot 3 Sea Glass Ln
- Juniper w/ Finished Basement Plan at Cranes Landing
- Spencer Plan at Cranes Landing
- 5598-C-3 Sea Glass Ln
- 5598 Sea Glass Ln
- 5817 Fenwood Ct
- 9198 Lakeshore Blvd
- 5575 N Chagrin Dr
- 5579 Chagrin Dr
- V/L Andrews Rd
- 5976 Silver Ct
- 5779 S Winds Dr
- 5571 N Chagrin Dr Unit ID1061078P
- 5840 Buckeye Ln
- 5782 Andrews Rd
- 5980 Marine Parkway Dr
- 7701 Sharon Dr
- 7500 Lake Shore Blvd
- 4757 Marigold Rd
- 6525 Seneca Trail
- 5650 Emerald Ct
- 1178 Mohegan Trail Unit ID1061093P
- 7737 Ohio St
- 1030-1075 Edwin Ct
- 971 Hayes Ave Unit ID1061049P
- 1361 Fox Run Dr
- 842 Cobblestone Cir
- 1215 Village Dr
- 8896 Spring Valley Dr
- 38241 Lake Shore Blvd
- 38465 North Ln Unit A Bldg







