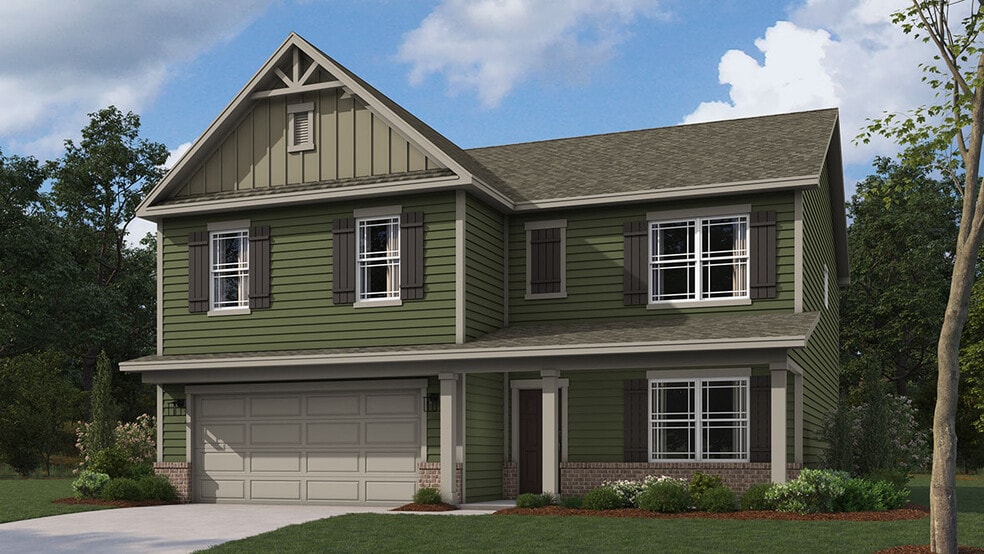
Estimated payment $2,922/month
Highlights
- New Construction
- Pond in Community
- Trails
- Maple Elementary School Rated A
About This Home
Welcome to the Henley in Harper Estates, where timeless elegance seamlessly intertwines with contemporary functionality in this breathtaking two-story abode. This home features five expansive bedrooms and three opulent full baths, offering a versatile layout with a convenient ground-floor bedroom and bath. As you ascend the staircase, strategically positioned to ensure a harmonious flow from the inviting family room, you’ll experience both privacy and accessibility. The heart of this residence is its gourmet kitchen, a true culinary haven boasting exquisite white cabinetry, lustrous quartz countertops, a spacious pantry, and a chic island ideal for casual dining or vibrant gatherings. On the main level, uncover a sophisticated study that serves as a tranquil home office or an inspiring creative retreat. Bask in the natural light of the sun-drenched sunroom, a perfect spot to relax and unwind. Upstairs, discover four additional bedrooms, including one with a lavish walk-in closet, along with a flexible second living area that can transform into a media room or playful sanctuary. Each D.R. Horton home, including the Henley, embraces cutting-edge technology with America's Smart Home Technology. Revel in the convenience of a smart video doorbell, smart Honeywell thermostat, smart door lock, Deako light package, and more, all designed to enhance your lifestyle with unparalleled comfort and connectivity. Photos are representative of plan and may vary as built.
Sales Office
| Monday |
12:00 PM - 6:00 PM
|
| Tuesday |
11:00 AM - 6:00 PM
|
| Wednesday |
11:00 AM - 6:00 PM
|
| Thursday |
Closed
|
| Friday |
Closed
|
| Saturday |
11:00 AM - 6:00 PM
|
| Sunday |
12:00 PM - 6:00 PM
|
Home Details
Home Type
- Single Family
Parking
- 3 Car Garage
Home Design
- New Construction
Interior Spaces
- 2-Story Property
Bedrooms and Bathrooms
- 5 Bedrooms
- 3 Full Bathrooms
Community Details
Overview
- Pond in Community
Recreation
- Trails
Map
Other Move In Ready Homes in Harper Estates
About the Builder
- Harper Estates
- 8505 E County Road 100 N
- Countryside Estates
- 205 N County Road 900 E
- 0 E County Road 100 N
- 614 Corbin Way
- 891 N Avon Ave
- 6903 Oakdale Ln
- Manors at Avon - Masterpiece Collection
- Manors at Avon - Designer Collection
- White Oak Estates
- 1381 Turner Trace Place N
- 7215 Governors Row
- 6882 Linden Woods Dr
- 10586 Jacks Way
- 242 Melissa Ann Ct
- 2110 S County Road 800 E
- 1914 S State Rd
- 0 S Avon Ave Unit MBR22032323
- 9230 W 10th St
