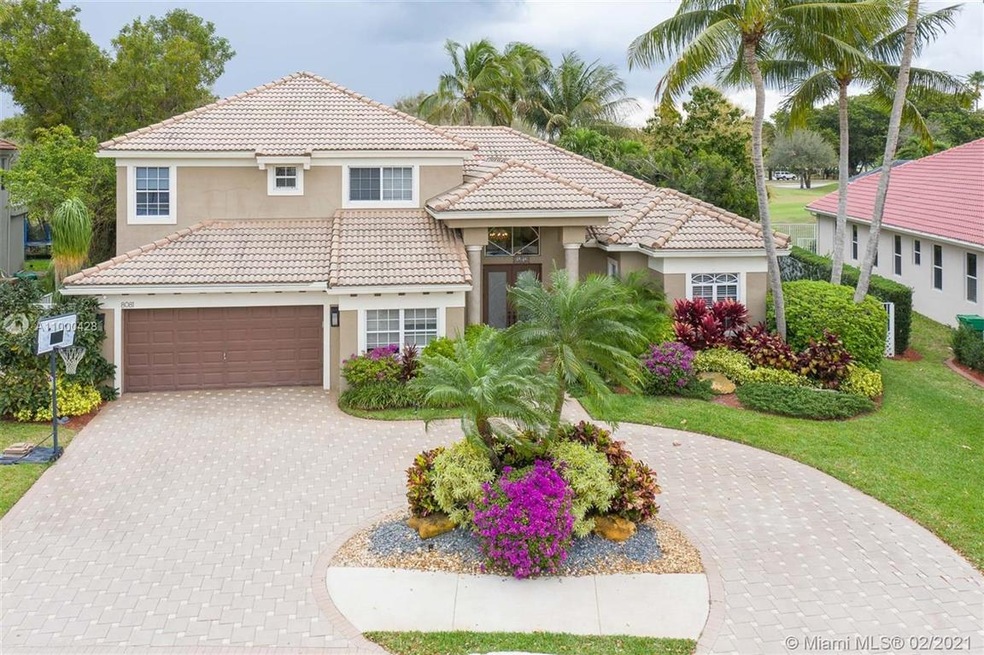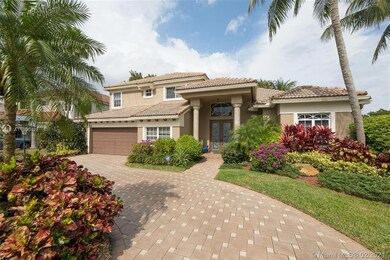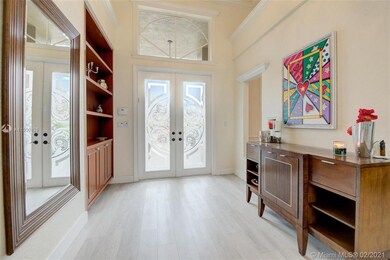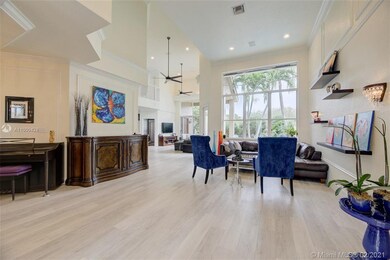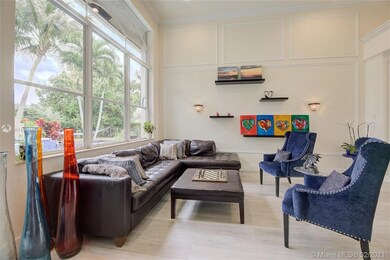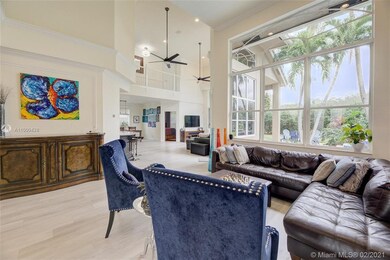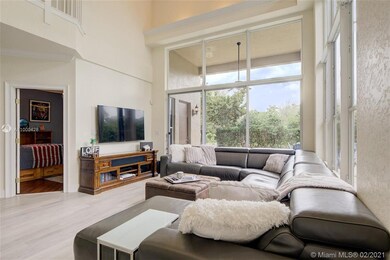
8081 Bermuda Point Ln Davie, FL 33328
Rolling Hills Golf and Tennis Club NeighborhoodHighlights
- Golf Course Community
- In Ground Pool
- Golf Course View
- Western High School Rated A-
- Gated Community
- Vaulted Ceiling
About This Home
As of June 2023Step into this breathtaking, sophisticated designer 5 bedroom plus office 4 bath picture perfect estate home. Shows like a model, new luxury vinyl flooring, gourmet chefs kitchen with dark rich cabinetry, gorgeous quartz counter tops, brand new stainless appliances & custom backsplash. Freshly painted interior/exterior, elegant modern crown moulding & baseboards. Gorgeous new landscaping, tropical backyard oasis with newly surfaced pool & travertine patio, fruit trees plus a vegetable & herb garden. Master bedroom plus guest bedroom/bath on main level. 3 bedrooms & loft upstairs (one with ensuite bathroom) 2 other bedrooms share Jack & Jill bathroom. Guard Gated Lake Estates at Rolling Hills. A-Rated Davie Schools, close to airports, parks, beach, shops, restaurants & HardRock Hotel/Casino
Last Agent to Sell the Property
Berkshire Hathaway HomeServices Florida Realty License #3282158 Listed on: 02/17/2021

Home Details
Home Type
- Single Family
Est. Annual Taxes
- $11,469
Year Built
- Built in 2000
Lot Details
- 0.28 Acre Lot
- South Facing Home
- Fenced
HOA Fees
- $267 Monthly HOA Fees
Parking
- 2 Car Attached Garage
- Automatic Garage Door Opener
- Circular Driveway
- Paver Block
- Open Parking
Property Views
- Golf Course
- Pool
Home Design
- Substantially Remodeled
- Barrel Roof Shape
- Tile Roof
- Concrete Block And Stucco Construction
Interior Spaces
- 3,972 Sq Ft Home
- 2-Story Property
- Central Vacuum
- Vaulted Ceiling
- Ceiling Fan
- Drapes & Rods
- Blinds
- Family Room
- Formal Dining Room
- Den
- Loft
Kitchen
- Breakfast Area or Nook
- Built-In Self-Cleaning Oven
- Electric Range
- Microwave
- Ice Maker
- Dishwasher
- Cooking Island
- Snack Bar or Counter
- Disposal
Flooring
- Wood
- Tile
- Vinyl
Bedrooms and Bathrooms
- 5 Bedrooms
- Primary Bedroom on Main
- Split Bedroom Floorplan
- Closet Cabinetry
- Walk-In Closet
- 4 Full Bathrooms
- Dual Sinks
- Separate Shower in Primary Bathroom
Laundry
- Laundry in Utility Room
- Dryer
- Washer
Home Security
- Complete Panel Shutters or Awnings
- Fire and Smoke Detector
Outdoor Features
- In Ground Pool
- Patio
- Exterior Lighting
Schools
- Silver Ridge Elementary School
- Indian Ridge Middle School
- Western High School
Utilities
- Central Heating and Cooling System
- Electric Water Heater
Listing and Financial Details
- Assessor Parcel Number 504128290040
Community Details
Overview
- Rolling Hills Subdivision
- Mandatory home owners association
Recreation
- Golf Course Community
Security
- Gated Community
Ownership History
Purchase Details
Home Financials for this Owner
Home Financials are based on the most recent Mortgage that was taken out on this home.Purchase Details
Home Financials for this Owner
Home Financials are based on the most recent Mortgage that was taken out on this home.Purchase Details
Home Financials for this Owner
Home Financials are based on the most recent Mortgage that was taken out on this home.Purchase Details
Purchase Details
Purchase Details
Home Financials for this Owner
Home Financials are based on the most recent Mortgage that was taken out on this home.Similar Homes in the area
Home Values in the Area
Average Home Value in this Area
Purchase History
| Date | Type | Sale Price | Title Company |
|---|---|---|---|
| Warranty Deed | $1,250,000 | Becker Title | |
| Warranty Deed | $915,000 | Attorney | |
| Special Warranty Deed | $595,000 | All County Title Svcs Inc | |
| Trustee Deed | $472,200 | None Available | |
| Warranty Deed | $450,000 | -- | |
| Warranty Deed | $393,700 | -- |
Mortgage History
| Date | Status | Loan Amount | Loan Type |
|---|---|---|---|
| Previous Owner | $716,000 | New Conventional | |
| Previous Owner | $476,000 | New Conventional | |
| Previous Owner | $56,000 | Stand Alone First | |
| Previous Owner | $469,000 | Unknown | |
| Previous Owner | $300,000 | New Conventional |
Property History
| Date | Event | Price | Change | Sq Ft Price |
|---|---|---|---|---|
| 06/27/2023 06/27/23 | Sold | $1,250,000 | -3.8% | $315 / Sq Ft |
| 06/07/2023 06/07/23 | Pending | -- | -- | -- |
| 05/22/2023 05/22/23 | For Sale | $1,300,000 | +7.4% | $327 / Sq Ft |
| 04/19/2022 04/19/22 | Sold | $1,210,000 | +5.2% | $305 / Sq Ft |
| 02/19/2022 02/19/22 | Pending | -- | -- | -- |
| 02/11/2022 02/11/22 | For Sale | $1,150,000 | +25.7% | $290 / Sq Ft |
| 03/25/2021 03/25/21 | Sold | $915,000 | +1.8% | $230 / Sq Ft |
| 02/17/2021 02/17/21 | For Sale | $899,000 | +51.1% | $226 / Sq Ft |
| 01/15/2015 01/15/15 | Sold | $595,000 | -11.2% | $145 / Sq Ft |
| 12/16/2014 12/16/14 | Pending | -- | -- | -- |
| 01/17/2014 01/17/14 | For Sale | $669,900 | -- | $163 / Sq Ft |
Tax History Compared to Growth
Tax History
| Year | Tax Paid | Tax Assessment Tax Assessment Total Assessment is a certain percentage of the fair market value that is determined by local assessors to be the total taxable value of land and additions on the property. | Land | Improvement |
|---|---|---|---|---|
| 2025 | $19,367 | $1,032,920 | $135,010 | $897,910 |
| 2024 | $24,155 | $1,032,920 | $135,010 | $897,910 |
| 2023 | $24,155 | $1,236,970 | $135,010 | $1,101,960 |
| 2022 | $18,826 | $986,440 | $108,010 | $878,430 |
| 2021 | $11,504 | $622,810 | $0 | $0 |
| 2020 | $11,469 | $614,220 | $0 | $0 |
| 2019 | $11,273 | $600,420 | $0 | $0 |
| 2018 | $10,919 | $589,230 | $0 | $0 |
| 2017 | $10,669 | $577,120 | $0 | $0 |
| 2016 | $10,569 | $565,250 | $0 | $0 |
| 2015 | $12,814 | $622,230 | $0 | $0 |
| 2014 | $12,746 | $609,670 | $0 | $0 |
| 2013 | -- | $561,340 | $108,010 | $453,330 |
Agents Affiliated with this Home
-
B
Seller's Agent in 2023
Bryan Ozuna
Real Estate Sales Force
(305) 392-1497
1 in this area
73 Total Sales
-
S
Seller Co-Listing Agent in 2023
Samara Charlotin
Compass Florida, LLC.
(305) 392-1497
1 in this area
2 Total Sales
-

Buyer's Agent in 2023
Benjamin Moss
Compass Florida, LLC.
(305) 330-5481
1 in this area
158 Total Sales
-
M
Buyer Co-Listing Agent in 2023
Mariacamila Castillo
Compass Florida, LLC.
(813) 787-1619
1 in this area
17 Total Sales
-
D
Seller's Agent in 2022
Daphna Weiner
ISRAM Realty & Management
(305) 528-5888
2 in this area
15 Total Sales
-
D
Buyer's Agent in 2022
Debra Jalinas
Total Realty Concepts LLC
Map
Source: MIAMI REALTORS® MLS
MLS Number: A11000428
APN: 50-41-28-29-0040
- 3562 Parkside Dr Unit 69
- 4021 E Lake Estates Dr
- 8211 SW 39th Ct
- 3300 W Rolling Hills Cir Unit 705
- 3300 W Rolling Hills Cir Unit 203
- 3300 W Rolling Hills Cir Unit 401
- 3300 W Rolling Hills Cir Unit 608
- 3300 W Rolling Hills Cir Unit 701
- 3300 W Rolling Hills Cir Unit 102
- 3930 SW 82nd Terrace
- 4023 W Lake Estates Dr
- 3240 Fairway Cir
- 4123 W Lake Estates Dr
- 3150 W Rolling Hills Cir Unit 307
- 3150 W Rolling Hills Cir Unit 310
- 3150 W Rolling Hills Cir Unit 209
- 3960 SW 84th Terrace
- 3100 W Rolling Hills Cir Unit 101
- 3100 W Rolling Hills Cir Unit 705
- 4071 SW 83rd Way
