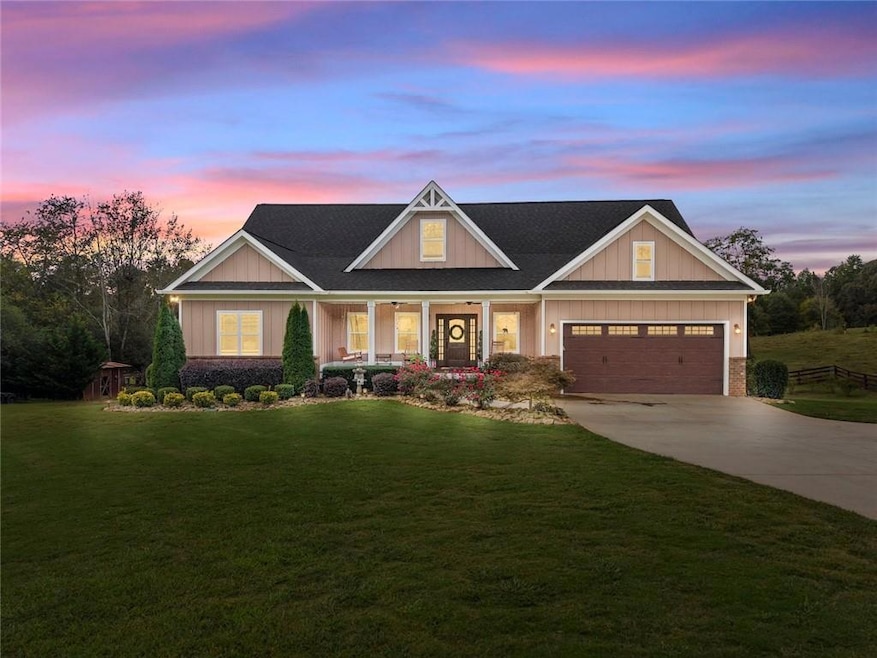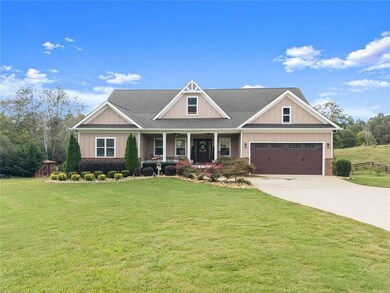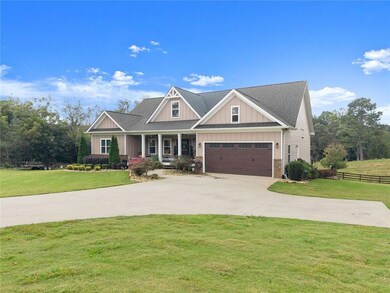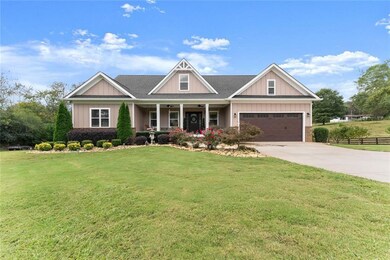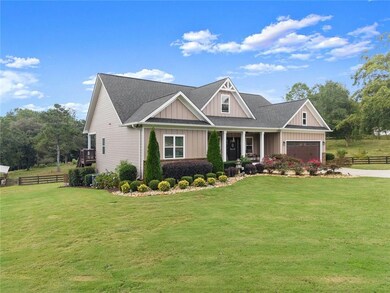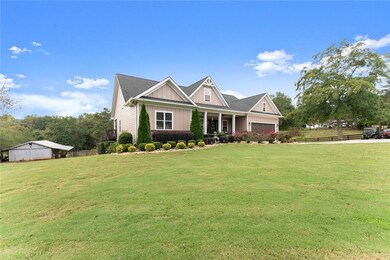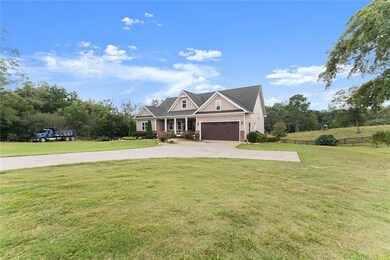Estimated payment $4,076/month
Highlights
- Barn
- RV Access or Parking
- Craftsman Architecture
- Open-Concept Dining Room
- 4 Acre Lot
- Deck
About This Home
Welcome to your private farmhouse retreat on 4 acres in Alto, GA! Built in 2019, this modern farmhouse offers comfort, functionality, and privacy. The property is fully fenced and gated, making it ideal for a farm lifestyle with room to grow. Inside, you’ll find tall ceilings, hardwood floors, and an open-concept layout perfect for entertaining. The living room features a fireplace and abundant natural light, while the kitchen includes custom wood cabinetry, stainless steel appliances, and a breakfast nook. The primary suite offers a tray ceiling, dual vanities, granite counters, and a large walk-in closet. Two additional bedrooms and a second full bath provide plenty of space for family or guests. The partially finished basement adds flexibility—perfect for storage, a workshop, gym, movie theater or future expansion. It is already stubbed for a kitchen and an additional full bathroom, making it an excellent opportunity for a private in-law suite, guest quarters, or rental income potential. Outdoors, enjoy peach, fig, blueberry, grape, apple, and pear trees, plus wide-open views during every season. The sale includes four cows (three full grown and one calf), making this a ready-to-go mini-farm. With ample space and separate gated entrance for RVs, tractors, farm equipment, or construction vehicles, this property is designed for versatility. Relax on the covered patio or expansive deck while overlooking the land all year long. The gated entrance offers both privacy and curb appeal, and sellers can provide a custom gate letter of buyer’s choice. Located in the peaceful countryside of Alto, yet just a short drive to local amenities and Downtown Gainesville, this home offers the perfect balance of privacy and convenience. Don't miss this rare opportunity!
Listing Agent
Berkshire Hathaway HomeServices Georgia Properties License #401355 Listed on: 09/21/2025

Home Details
Home Type
- Single Family
Est. Annual Taxes
- $5,499
Year Built
- Built in 2019
Lot Details
- 4 Acre Lot
- Property fronts a county road
- Back and Front Yard Fenced
- Landscaped
- Irrigation Equipment
- Cleared Lot
- Garden
Parking
- 2 Car Detached Garage
- Garage Door Opener
- Driveway Level
- RV Access or Parking
Home Design
- Craftsman Architecture
- Country Style Home
- Farmhouse Style Home
- Modern Architecture
- Slab Foundation
- Spray Foam Insulation
- Shingle Roof
- Composition Roof
- Stone Siding
- HardiePlank Type
Interior Spaces
- 1-Story Property
- Crown Molding
- Vaulted Ceiling
- Living Room with Fireplace
- Open-Concept Dining Room
- Dining Room Seats More Than Twelve
- Home Office
- Rural Views
Kitchen
- Country Kitchen
- Breakfast Area or Nook
- Open to Family Room
- Electric Oven
- Electric Cooktop
- Microwave
- Kitchen Island
- Stone Countertops
Flooring
- Wood
- Carpet
Bedrooms and Bathrooms
- Oversized primary bedroom
- 4 Bedrooms | 3 Main Level Bedrooms
- Walk-In Closet
- Dual Vanity Sinks in Primary Bathroom
- Shower Only
Laundry
- Laundry Room
- Laundry in Hall
- Laundry on main level
- Electric Dryer Hookup
Unfinished Basement
- Basement Fills Entire Space Under The House
- Interior and Exterior Basement Entry
- Finished Basement Bathroom
- Stubbed For A Bathroom
Home Security
- Security System Owned
- Security Gate
Outdoor Features
- Balcony
- Deck
- Covered Patio or Porch
- Exterior Lighting
- Outdoor Storage
Schools
- Lula Elementary School
- East Hall Middle School
- East Hall High School
Farming
- Barn
- Farm
- Pasture
Horse Facilities and Amenities
- Hay Storage
Utilities
- Central Air
- Heating Available
- 220 Volts
- Well
- Electric Water Heater
- Septic Tank
Listing and Financial Details
- Assessor Parcel Number 09020 000013
Map
Home Values in the Area
Average Home Value in this Area
Tax History
| Year | Tax Paid | Tax Assessment Tax Assessment Total Assessment is a certain percentage of the fair market value that is determined by local assessors to be the total taxable value of land and additions on the property. | Land | Improvement |
|---|---|---|---|---|
| 2024 | $5,695 | $227,800 | $38,480 | $189,320 |
| 2023 | $4,816 | $192,160 | $35,080 | $157,080 |
| 2022 | $4,343 | $165,920 | $18,560 | $147,360 |
| 2021 | $4,084 | $152,960 | $14,840 | $138,120 |
| 2020 | $4,042 | $146,960 | $14,840 | $132,120 |
| 2019 | $3,843 | $138,320 | $14,840 | $123,480 |
| 2018 | $391 | $13,880 | $13,880 | $0 |
| 2017 | $387 | $13,880 | $13,880 | $0 |
| 2016 | $377 | $13,880 | $13,880 | $0 |
| 2015 | $380 | $13,880 | $13,880 | $0 |
| 2014 | $380 | $13,880 | $13,880 | $0 |
Property History
| Date | Event | Price | List to Sale | Price per Sq Ft | Prior Sale |
|---|---|---|---|---|---|
| 10/10/2025 10/10/25 | Pending | -- | -- | -- | |
| 09/21/2025 09/21/25 | For Sale | $685,000 | +1702.6% | $145 / Sq Ft | |
| 01/29/2018 01/29/18 | Sold | $38,000 | -17.4% | -- | View Prior Sale |
| 01/09/2018 01/09/18 | Pending | -- | -- | -- | |
| 01/23/2017 01/23/17 | For Sale | $46,000 | -- | -- |
Purchase History
| Date | Type | Sale Price | Title Company |
|---|---|---|---|
| Warranty Deed | -- | -- | |
| Warranty Deed | -- | -- | |
| Warranty Deed | $38,000 | -- |
Mortgage History
| Date | Status | Loan Amount | Loan Type |
|---|---|---|---|
| Open | $230,000 | New Conventional |
Source: First Multiple Listing Service (FMLS)
MLS Number: 7657534
APN: 09-00020-00-013
- 7269 Sloan Stephens Rd
- 126 Southgate Rd
- 7700 Poole Cir Unit Tract B
- 7700 Poole Cir Unit TRACT A
- 0 Coon Creek Rd Unit 9363214
- 5554 Yonah Homer Rd
- 7657 Pea Ridge Rd
- 723 Gainesville Hwy
- 310 Georgian Terrace
- 6964 Wheeler Rd
- 230 Harmony Valley Dr
- 7929 Pea Ridge Rd
- 3 Pebble Creek Ln
- 5163 Mountain View Pkwy
- 0 Barefoot Rd Unit 7594746
- 5214 Happy Hollow Ct
- 7913 Pea Ridge Rd
- 0 Barefoot Cir Unit 10616985
- 5116 Nobhill Ct
