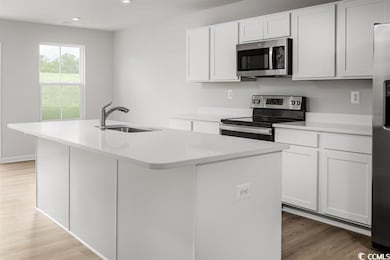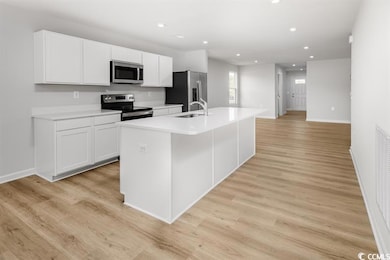Estimated payment $1,764/month
Highlights
- Traditional Architecture
- Community Pool
- Luxury Vinyl Tile Flooring
- Solid Surface Countertops
- Patio
- Central Heating
About This Home
Nestled in a peaceful setting only minutes to the Carolina coast, Sterling Oaks offers the perfect mix of tranquility, convenience and coastal charm. Escape the crowds while staying close to the ocean, shopping, dining, and everyday essentials. With just a short 12-mile drive, you can spend your days at Ocean Isle, Holden Beach, or Sunset Beach—where soft sand and gentle waves await. Enjoy a sunset stroll along the Shallotte Riverwalk or visit the seafood restaurants and shops in Calabash, the "Seafood Capital of the World." You’ll love The Rosewood. This two-car garage ranch home offers comfort and convenience on one exceptionally livable level. Enter the large foyer from the front or garage doors, where there’s room to add functional family storage. Past the laundry room, the light-filled great room adjoins the gourmet kitchen, where a center island and separate dining space invite every opportunity to gather with friends and family. A full bath and two bedrooms will make guests feel at home, while you relax in the luxury owner’s suite with a walk-in closet and dual vanity bath.
Listing Agent
Melissa Ferrell
NVR Ryan Homes License #0225101310 Listed on: 06/20/2025
Home Details
Home Type
- Single Family
Year Built
- Built in 2025 | Under Construction
Lot Details
- 6,098 Sq Ft Lot
- Rectangular Lot
- Property is zoned MR 3
HOA Fees
- $97 Monthly HOA Fees
Parking
- 2 Car Attached Garage
- Garage Door Opener
Home Design
- Traditional Architecture
- Slab Foundation
- Vinyl Siding
Interior Spaces
- 1,434 Sq Ft Home
- Combination Kitchen and Dining Room
- Fire and Smoke Detector
- Washer and Dryer
Kitchen
- Microwave
- Dishwasher
- Solid Surface Countertops
- Disposal
Flooring
- Carpet
- Luxury Vinyl Tile
Bedrooms and Bathrooms
- 3 Bedrooms
Schools
- Jesse Mae Monroe Elementary School
- Shallotte Middle School
- West Brunswick High School
Utilities
- Central Heating
- Underground Utilities
- Water Heater
Additional Features
- No Carpet
- Patio
Listing and Financial Details
- Home warranty included in the sale of the property
Community Details
Overview
- Association fees include trash pickup, common maint/repair, internet access
- Built by Ryan Homes
- The community has rules related to allowable golf cart usage in the community
Recreation
- Community Pool
Map
Home Values in the Area
Average Home Value in this Area
Property History
| Date | Event | Price | List to Sale | Price per Sq Ft |
|---|---|---|---|---|
| 06/20/2025 06/20/25 | For Sale | $266,985 | -- | $186 / Sq Ft |
Source: Coastal Carolinas Association of REALTORS®
MLS Number: 2515496
- 8097 Sterling Oaks Dr
- 8097 NW Sterling Oaks Dr Unit Lot 128
- 8119 Sterling Oak Dr
- 8100 NW Sterling Oaks Dr Unit Lot 19
- 8100 Sterling Oaks Dr
- 8106 Sterling Oaks Dr
- 8115 Sterling Oaks Dr
- 8115 NW Sterling Oaks Dr Unit Lot 124
- 8093 NW Sterling Oaks Dr
- 8093 Sterling Oaks Dr
- 8103 NW Sterling Oaks Dr Unit Lot 127
- 8103 Sterling Oaks Dr
- 8036 Sterling Oak Dr
- 8106 NW Sterling Oaks Dr Unit Lot 20
- 8118 NW Sterling Oaks Dr Unit Lot 22
- 8119 NW Sterling Oaks Dr Unit Lot 123
- 8065 Sterling Oaks Dr
- 8065 NW Sterling Oaks Dr
- 8140 Sterling Oaks Dr
- 8069 Sterling Oak Dr
- 3006 NW Edgemead Cir Unit 12B
- 2161 Ash Little River Rd NW
- 290 Woodlands Way Unit 10
- 74 Callaway Dr NW
- 31 Carolina Shores Pkwy
- 3021 Siskin Dr NW
- 31 Quaker Ridge Dr Unit Cascade
- 31 Quaker Ridge Dr Unit Meander
- 1142 Spadefish Dr NW
- 1035 Brightwater Way
- 212 Marley Blue Dr
- 10174 Beach Dr SW Unit 309
- 660 Aubrey Ln
- 4072 Nelson Rd
- 7112 Town Center Rd
- 119 River Village Dr
- 4139 Hibiscus Dr Unit 302
- 4242 Pinehurst Cir Unit N3
- 3948 Tybre Downs Cir
- 4435 Lakeside Dr Unit 4437






