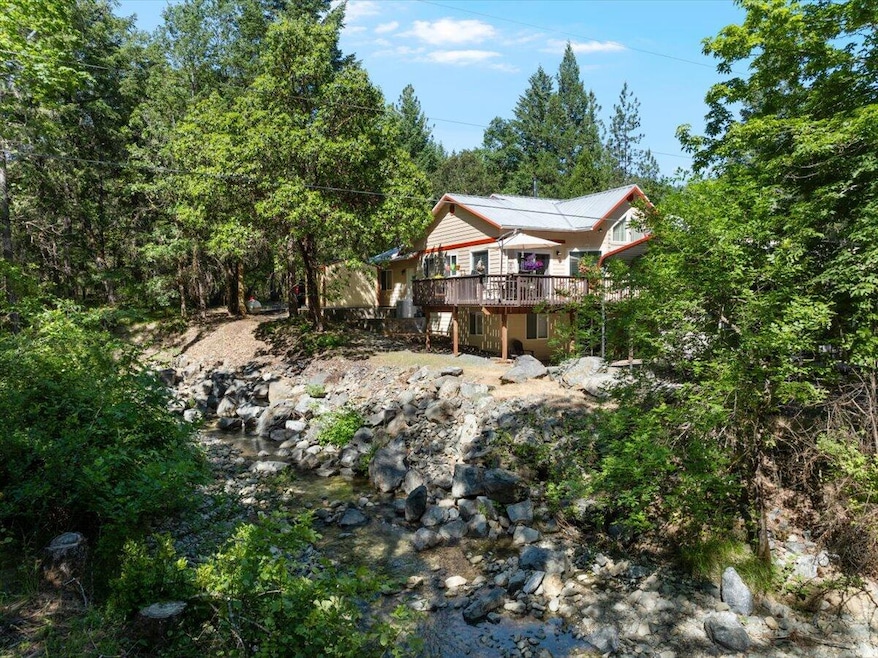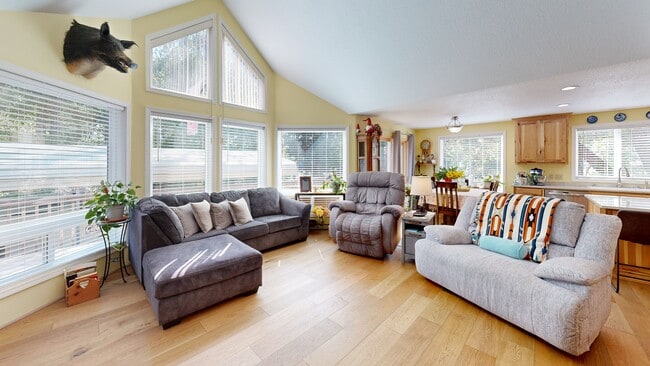
8081 W Evans Creek Rd Rogue River, OR 97537
Estimated payment $3,771/month
Highlights
- Home fronts a creek
- RV Access or Parking
- Creek or Stream View
- Second Garage
- Open Floorplan
- Deck
About This Home
Discover country living at its best with this private creekside retreat set at the end of a shared road. Nestled on 3.25 acres, this light and bright 2,262sf, 3-bedroom, 2.5-bath home boasts a brand new kitchen, updated primary bath, and flexible lower-level guest quarters. Solar power, a durable metal roof, and a huge 864sf shop add to the appeal. Fenced yard for pets, covered RV parking, and extra storage buildings provide plenty of room for hobbies and toys. Forested areas are beautifully cleared for added enjoyment. Ask for the impressive ''Features and Good To Know List!'' Video available! Just ask!
Rogue River is a conveniently located country town between Medford and Grants Pass. In addition to many conveniences, it has easy Rogue River boat access for excellent steelhead and salmon fishing and many access points to public BLM land.
Listing Agent
Windermere RE Southern Oregon Brokerage Phone: 541-476-2000 License #200509268 Listed on: 06/15/2025

Home Details
Home Type
- Single Family
Est. Annual Taxes
- $3,848
Year Built
- Built in 1991
Lot Details
- 3.25 Acre Lot
- Home fronts a creek
- Fenced
- Landscaped
- Level Lot
- Front Yard Sprinklers
- Sprinklers on Timer
- Wooded Lot
- Property is zoned WR, WR
Parking
- 2 Car Attached Garage
- Second Garage
- Garage Door Opener
- Gravel Driveway
- RV Access or Parking
Property Views
- Creek or Stream
- Forest
- Territorial
Home Design
- 2-Story Property
- Traditional Architecture
- Block Foundation
- Slab Foundation
- Frame Construction
- Metal Roof
Interior Spaces
- 2,262 Sq Ft Home
- Open Floorplan
- Vaulted Ceiling
- Ceiling Fan
- Skylights
- Wood Burning Fireplace
- Double Pane Windows
- ENERGY STAR Qualified Windows
- Vinyl Clad Windows
- Living Room
- Bonus Room
Kitchen
- Eat-In Kitchen
- Breakfast Bar
- Oven
- Range with Range Hood
- Microwave
- Dishwasher
- Kitchen Island
- Granite Countertops
Flooring
- Carpet
- Tile
- Vinyl
Bedrooms and Bathrooms
- 3 Bedrooms
- Primary Bedroom on Main
- Linen Closet
- Walk-In Closet
- Double Vanity
- Bathtub Includes Tile Surround
Finished Basement
- Basement Fills Entire Space Under The House
- Natural lighting in basement
Home Security
- Surveillance System
- Smart Thermostat
- Carbon Monoxide Detectors
- Fire and Smoke Detector
Outdoor Features
- Deck
- Patio
- Outdoor Water Feature
- Separate Outdoor Workshop
- Shed
- Storage Shed
- Front Porch
Schools
- Rogue River Elementary School
- Rogue River Middle School
- Rogue River Jr/Sr High School
Utilities
- Ductless Heating Or Cooling System
- Central Air
- Heating System Uses Propane
- Heating System Uses Wood
- Heat Pump System
- Well
- Water Heater
- Septic Tank
- Leach Field
- Phone Available
- Cable TV Available
Additional Features
- Solar owned by seller
- Timber
Community Details
- No Home Owners Association
Listing and Financial Details
- Exclusions: Refrigerator in Kitchen
- Tax Lot 400
- Assessor Parcel Number 10718150
Matterport 3D Tour
Floorplans
Map
Home Values in the Area
Average Home Value in this Area
Tax History
| Year | Tax Paid | Tax Assessment Tax Assessment Total Assessment is a certain percentage of the fair market value that is determined by local assessors to be the total taxable value of land and additions on the property. | Land | Improvement |
|---|---|---|---|---|
| 2025 | $3,425 | $342,820 | $134,270 | $208,550 |
| 2024 | $3,425 | $332,840 | $130,360 | $202,480 |
| 2023 | $3,311 | $323,150 | $126,560 | $196,590 |
| 2022 | $3,240 | $323,150 | $126,560 | $196,590 |
| 2021 | $3,144 | $313,740 | $122,880 | $190,860 |
| 2020 | $2,995 | $297,150 | $114,430 | $182,720 |
| 2019 | $2,921 | $280,100 | $107,860 | $172,240 |
| 2018 | $2,846 | $271,950 | $104,720 | $167,230 |
| 2017 | $2,780 | $271,950 | $104,720 | $167,230 |
| 2016 | $2,710 | $256,340 | $98,710 | $157,630 |
| 2015 | $2,626 | $256,340 | $98,710 | $157,630 |
| 2014 | $2,538 | $241,640 | $93,050 | $148,590 |
Property History
| Date | Event | Price | List to Sale | Price per Sq Ft | Prior Sale |
|---|---|---|---|---|---|
| 09/23/2025 09/23/25 | Price Changed | $659,000 | -0.2% | $291 / Sq Ft | |
| 07/03/2025 07/03/25 | Price Changed | $660,000 | -2.2% | $292 / Sq Ft | |
| 06/15/2025 06/15/25 | For Sale | $675,000 | +125.0% | $298 / Sq Ft | |
| 10/31/2017 10/31/17 | Sold | $300,000 | -17.8% | $130 / Sq Ft | View Prior Sale |
| 09/18/2017 09/18/17 | Pending | -- | -- | -- | |
| 08/29/2017 08/29/17 | For Sale | $365,000 | -- | $158 / Sq Ft |
Purchase History
| Date | Type | Sale Price | Title Company |
|---|---|---|---|
| Warranty Deed | $300,000 | Ticor Title Company Of Or | |
| Interfamily Deed Transfer | -- | None Available | |
| Warranty Deed | $275,000 | First American Title Ins Co |
Mortgage History
| Date | Status | Loan Amount | Loan Type |
|---|---|---|---|
| Open | $270,000 | New Conventional |
About the Listing Agent

Marian and her Mother, Susan Jaeger are business partners. Marian grew up in Southern Oregon and is very familiar with both the Jackson and Josephine county areas and towns. She moved away and obtained her bachelor's degree from San Jose State University in advertising and business marketing. She then went on to work in the corporate world as an executive level administrator for 12 years. Providing superior client, board member and stockholder service was her specialty.
Working as a real
Marian's Other Listings
Source: Oregon Datashare
MLS Number: 220203992
APN: 10718150
- 7435 W Evans Creek Rd
- 7310 W Evans Creek Rd
- 8797 W Evans Creek Rd
- 9184 W Evans Creek Rd
- 7888 Redthorne Rd
- 835 Minthorne Rd
- 255 Queens Branch Rd
- 149 Queens Branch Rd
- 1475 Pleasant Creek Rd
- 1205 Pine Grove Rd
- 1105 Pine Grove Rd
- 643 Covered Bridge Rd
- 6324 E Evans Creek Rd
- 5406 E Evans Creek Rd
- 798 Covered Bridge Rd
- 18515 Ditch Creek Rd
- 0 Jump Creek Rd Unit 104823965
- 9820 E Evans Creek Rd
- 36510 Ditch Creek Rd
- 4697 E Evans Creek Rd
- 55 SW Eastern Ave Unit 55
- 53 SW Eastern Ave Unit 53
- 1100 Fruitdale Dr
- 2087 Upper River Rd
- 3101 Williams Hwy
- 195 Hidden Valley Rd
- 700 N Haskell St
- 1125 Annalise St
- 1127 Annalise St
- 7435 Denman Ct
- 301 Walnut Ln
- 992 Heather Way
- 322 Lorraine Ave Unit A
- 2642 W Main St
- 835 Overcup St
- 237 E McAndrews Rd
- 1801 Poplar Dr
- 302 Maple St Unit 4
- 520 N Bartlett St
- 518 N Riverside Ave





