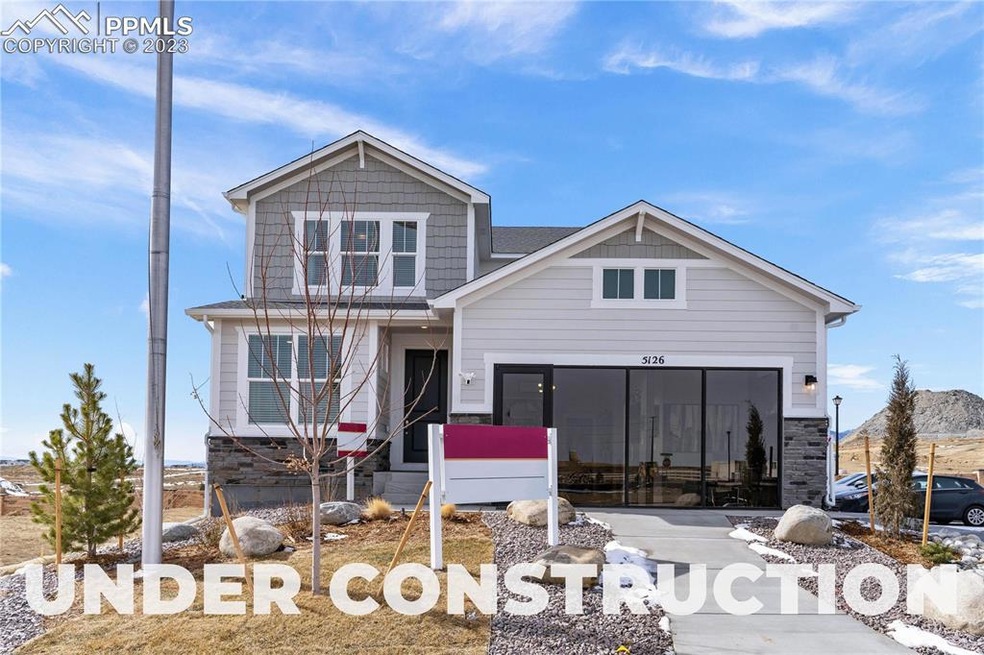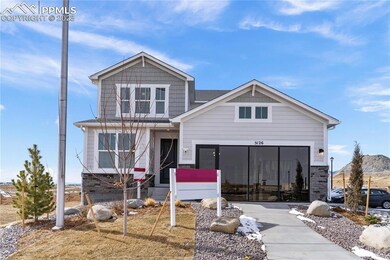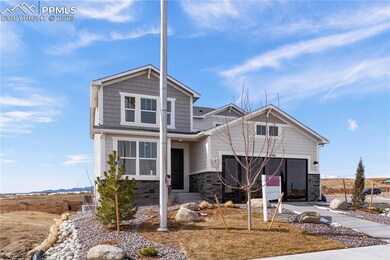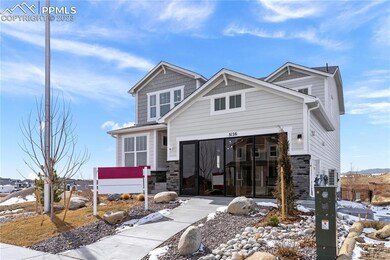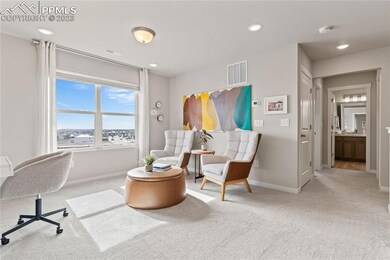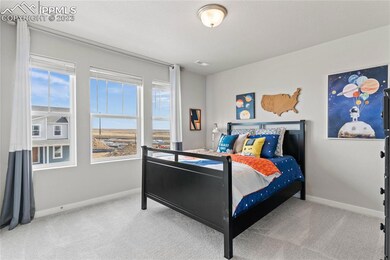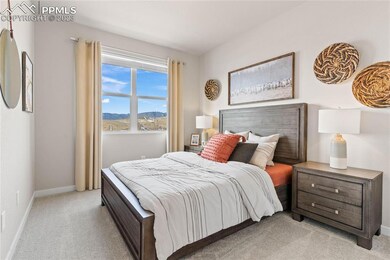
8082 Goldenray Place Colorado Springs, CO 80908
Highlights
- Mountain View
- Hiking Trails
- Concrete Porch or Patio
- Property is near a park
- 2 Car Attached Garage
- Landscaped
About This Home
As of November 2023The home of your dreams is finally here! The Ash floorplan is a two-story home that features a main level bedroom, main level full bath, a spacious pantry in the kitchen, a flex room with a spacious storage closet, and a built-in seating area at the garage entry. The upper level features a spacious loft, a 4-piece owners suite bath with a walk-in closet, two additional bedrooms, and a full bath. If the finished basement option is selected, this home comes with an additional bedroom, full bath, and a recreation room.
Home Details
Home Type
- Single Family
Est. Annual Taxes
- $122
Year Built
- Built in 2023 | Under Construction
Lot Details
- 5,776 Sq Ft Lot
- Property is Fully Fenced
- Landscaped
HOA Fees
- $28 Monthly HOA Fees
Parking
- 2 Car Attached Garage
- Garage Door Opener
- Driveway
Home Design
- Tar and Gravel Roof
Interior Spaces
- 3,126 Sq Ft Home
- 2-Story Property
- Ceiling height of 9 feet or more
- Mountain Views
- Basement Fills Entire Space Under The House
- Laundry on upper level
Kitchen
- Oven or Range
- Plumbed For Gas In Kitchen
- Microwave
- Dishwasher
- Disposal
Flooring
- Carpet
- Laminate
Bedrooms and Bathrooms
- 4 Bedrooms
- 3 Full Bathrooms
Outdoor Features
- Concrete Porch or Patio
Location
- Property is near a park
- Property is near public transit
- Property near a hospital
- Property is near schools
- Property is near shops
Utilities
- Forced Air Heating and Cooling System
- Heating System Uses Natural Gas
- 220 Volts in Kitchen
- Cable TV Available
Community Details
Overview
- Association fees include covenant enforcement
- Built by Aspen View Homes
- Ash
Recreation
- Hiking Trails
Ownership History
Purchase Details
Home Financials for this Owner
Home Financials are based on the most recent Mortgage that was taken out on this home.Purchase Details
Similar Homes in Colorado Springs, CO
Home Values in the Area
Average Home Value in this Area
Purchase History
| Date | Type | Sale Price | Title Company |
|---|---|---|---|
| Special Warranty Deed | $598,948 | None Listed On Document | |
| Special Warranty Deed | -- | -- |
Mortgage History
| Date | Status | Loan Amount | Loan Type |
|---|---|---|---|
| Open | $594,761 | VA |
Property History
| Date | Event | Price | Change | Sq Ft Price |
|---|---|---|---|---|
| 07/30/2025 07/30/25 | Price Changed | $635,000 | -2.3% | $179 / Sq Ft |
| 06/11/2025 06/11/25 | For Sale | $650,000 | +9.0% | $183 / Sq Ft |
| 11/27/2023 11/27/23 | Sold | -- | -- | -- |
| 10/23/2023 10/23/23 | For Sale | $596,113 | -- | $191 / Sq Ft |
Tax History Compared to Growth
Tax History
| Year | Tax Paid | Tax Assessment Tax Assessment Total Assessment is a certain percentage of the fair market value that is determined by local assessors to be the total taxable value of land and additions on the property. | Land | Improvement |
|---|---|---|---|---|
| 2025 | $3,860 | $43,250 | -- | -- |
| 2024 | $1,863 | $44,980 | $6,030 | $38,950 |
| 2023 | $1,863 | $44,980 | $44,980 | -- |
| 2022 | $122 | $1,260 | $1,260 | -- |
Agents Affiliated with this Home
-
D
Seller's Agent in 2025
Dylan Kleinert
Keller Williams Clients Choice Realty
(719) 352-5614
3 Total Sales
-
G
Seller's Agent in 2023
Grayson Houston
Old Glory Real Estate Company
(719) 445-0234
77 in this area
297 Total Sales
Map
Source: Pikes Peak REALTOR® Services
MLS Number: 5876155
APN: 53042-08-009
- 8065 Brule Rd
- 7892 Desert Wrangler Dr
- 8105/8110 Mustang Place
- 8040 Barraport Dr
- 7921 Desert Wrangler Dr
- 7822 Desert Wrangler Dr
- 7808 Desert Wrangler Dr
- 7753 Desert Wrangler Dr
- 7753 Desert Wrangler Dr
- 7753 Desert Wrangler Dr
- 7753 Desert Wrangler Dr
- 7766 Desert Wrangler Dr
- 7753 Desert Wrangler Dr
- 7753 Desert Wrangler Dr
- 7753 Desert Wrangler Dr
- 7753 Desert Wrangler Dr
- 8110 Somersby Place
- 7585 Ponca Rd
- 7850 Desert Wrangler Dr
- 7864 Desert Wrangler Dr
