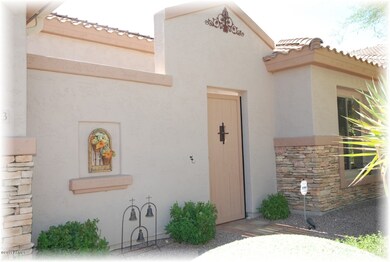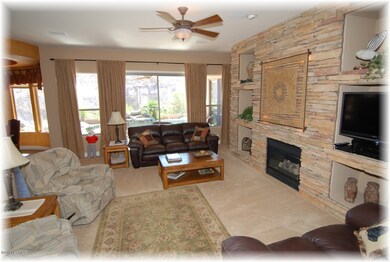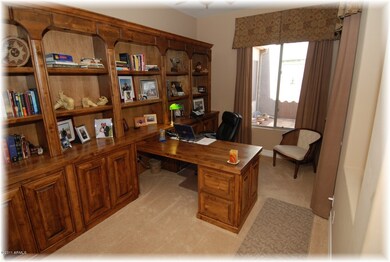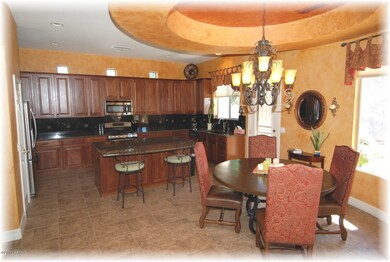
8083 E Autumn Sage Trail Gold Canyon, AZ 85118
Highlights
- Guest House
- Mountain View
- Covered patio or porch
- Play Pool
- Private Yard
- Eat-In Kitchen
About This Home
As of March 2025GORGEOUS ''SAN GREGORIA'' MODEL FEATURES THE FINEST IN SEMI-CUSTOM HOME UPGRADES! BACKS TO PRIVATE HILLSIDE. SELF-CLEANING, PEBBLE-TEC POOL & WATERFALL, BUILT-IN BBQ & PUTTING GREEN! EXTENDED PATIO IS FLAGSTONE STAMPED. GUEST COTTAGE OPENS TO COMPLETELY PRIVATE, GATED INTERIOR COURTYARD W LARGE FOUNTAIN & SYNTHETIC GRASS SURROUNDING IT & FLAGSTONE STAMPED! DESIGNER KITCHEN W ZODIAC CENTER ISLAND & COUNTERS & FABULOUS BACKSPLASH. 42'' CHERRY CABINETRY, 2 PANTRIES,NEW TOP-OF-LINE APPLIANCES CASUAL & FORMAL DINING! LOTS OF TILE FLOORS, STACKED STONE ENTERTAINMENT WALL W GAS FIREPLACE. LARGE OPEN DEN FEATURES BUILT-IN CUSTOM ALDER BOOKCASE/CABINETRY & DESK. SPLIT MASTER, THEATRE ROOM W SURROUND SOUND. 10' CEILINGS T/O! 3 CAR GAR W EPOXY FLOOR& BLT-IN CABINETS! 10K NEW MSTR BATH & BASEBOARDS!
Last Agent to Sell the Property
Lori Blank & Associates, LLC License #BR515145000 Listed on: 10/15/2011
Co-Listed By
Donald Blank
Lori Blank & Associates, LLC License #SA559640000
Home Details
Home Type
- Single Family
Est. Annual Taxes
- $2,860
Year Built
- Built in 2002
Lot Details
- 7,841 Sq Ft Lot
- Desert faces the front of the property
- Wrought Iron Fence
- Block Wall Fence
- Front and Back Yard Sprinklers
- Private Yard
HOA Fees
- $43 Monthly HOA Fees
Parking
- 3 Car Garage
- Garage Door Opener
Home Design
- Wood Frame Construction
- Tile Roof
- Stucco
Interior Spaces
- 3,111 Sq Ft Home
- 1-Story Property
- Ceiling height of 9 feet or more
- Ceiling Fan
- Gas Fireplace
- Solar Screens
- Living Room with Fireplace
- Mountain Views
- Security System Owned
Kitchen
- Eat-In Kitchen
- Breakfast Bar
- Kitchen Island
Flooring
- Carpet
- Tile
Bedrooms and Bathrooms
- 4 Bedrooms
- Remodeled Bathroom
- Primary Bathroom is a Full Bathroom
- 3.5 Bathrooms
- Dual Vanity Sinks in Primary Bathroom
- Bathtub With Separate Shower Stall
Outdoor Features
- Play Pool
- Covered patio or porch
- Built-In Barbecue
Schools
- Desert Canyon Middle School
- Apache Junction High School
Utilities
- Refrigerated Cooling System
- Zoned Heating
- Heating System Uses Natural Gas
- Water Filtration System
- High Speed Internet
- Cable TV Available
Additional Features
- No Interior Steps
- Guest House
Listing and Financial Details
- Tax Lot 051
- Assessor Parcel Number 108-69-051
Community Details
Overview
- Association fees include ground maintenance
- Superstition Foothil Association
- Built by US HOMES
- Superstition Foothills Subdivision, San Gregorio Floorplan
Recreation
- Heated Community Pool
- Community Spa
- Bike Trail
Ownership History
Purchase Details
Home Financials for this Owner
Home Financials are based on the most recent Mortgage that was taken out on this home.Purchase Details
Home Financials for this Owner
Home Financials are based on the most recent Mortgage that was taken out on this home.Purchase Details
Purchase Details
Home Financials for this Owner
Home Financials are based on the most recent Mortgage that was taken out on this home.Purchase Details
Home Financials for this Owner
Home Financials are based on the most recent Mortgage that was taken out on this home.Similar Homes in Gold Canyon, AZ
Home Values in the Area
Average Home Value in this Area
Purchase History
| Date | Type | Sale Price | Title Company |
|---|---|---|---|
| Warranty Deed | $840,000 | First American Title Insurance | |
| Cash Sale Deed | $395,000 | First American Title Ins Co | |
| Interfamily Deed Transfer | -- | None Available | |
| Interfamily Deed Transfer | -- | None Available | |
| Cash Sale Deed | $390,000 | Empire West Title Agency Llc | |
| Special Warranty Deed | $297,069 | North American Title |
Mortgage History
| Date | Status | Loan Amount | Loan Type |
|---|---|---|---|
| Previous Owner | $50,000 | Credit Line Revolving | |
| Previous Owner | $150,000 | Unknown | |
| Previous Owner | $230,000 | Unknown | |
| Previous Owner | $282,200 | New Conventional |
Property History
| Date | Event | Price | Change | Sq Ft Price |
|---|---|---|---|---|
| 03/12/2025 03/12/25 | Sold | $840,000 | -2.3% | $270 / Sq Ft |
| 02/23/2025 02/23/25 | Pending | -- | -- | -- |
| 01/28/2025 01/28/25 | Price Changed | $860,000 | -4.4% | $276 / Sq Ft |
| 01/01/2025 01/01/25 | For Sale | $899,900 | +127.8% | $289 / Sq Ft |
| 03/30/2012 03/30/12 | Sold | $395,000 | -1.2% | $127 / Sq Ft |
| 02/02/2012 02/02/12 | Pending | -- | -- | -- |
| 01/11/2012 01/11/12 | Price Changed | $399,900 | -2.9% | $129 / Sq Ft |
| 10/15/2011 10/15/11 | For Sale | $412,000 | -- | $132 / Sq Ft |
Tax History Compared to Growth
Tax History
| Year | Tax Paid | Tax Assessment Tax Assessment Total Assessment is a certain percentage of the fair market value that is determined by local assessors to be the total taxable value of land and additions on the property. | Land | Improvement |
|---|---|---|---|---|
| 2025 | $4,432 | $59,188 | -- | -- |
| 2024 | $4,188 | $61,372 | -- | -- |
| 2023 | $4,366 | $51,755 | $9,520 | $42,235 |
| 2022 | $4,188 | $36,792 | $9,520 | $27,272 |
| 2021 | $4,261 | $35,068 | $0 | $0 |
| 2020 | $4,152 | $34,188 | $0 | $0 |
| 2019 | $4,111 | $30,849 | $0 | $0 |
| 2018 | $3,989 | $30,189 | $0 | $0 |
| 2017 | $3,932 | $30,766 | $0 | $0 |
| 2016 | $3,824 | $30,636 | $9,520 | $21,116 |
| 2014 | $3,231 | $20,396 | $7,000 | $13,396 |
Agents Affiliated with this Home
-
M
Seller's Agent in 2025
Merry Silbaugh
RE/MAX
-
J
Buyer's Agent in 2025
Julie Ball
Weichert, Realtors-Home Pro Realty
-
L
Seller's Agent in 2012
Lori Blank
Lori Blank & Associates, LLC
-
D
Seller Co-Listing Agent in 2012
Donald Blank
Lori Blank & Associates, LLC
Map
Source: Arizona Regional Multiple Listing Service (ARMLS)
MLS Number: 4661976
APN: 108-69-051
- 4903 S Desert Willow Dr
- 4293 S Columbine Way
- 4264 S Columbine Way
- 8254 E Sonoran Way
- 4889 S Nighthawk Dr
- 8061 E Lavender Dr
- 5452 S Pyrite Cir
- 7846 E Wilderness Trail
- 8211 E Apache Plumb Dr
- 8637 E Golden Cholla Cir
- 5372 S Cat Claw Dr
- 5381 S Emerald Desert Dr
- 7274 E Wilderness Trail Unit 15
- 9030 E Avenida Fiebre de Oro Unit 25
- 4121 S Camino de Vida -- Unit 114
- 3860 S Quail Crest St Unit 3
- 8531 E Twisted Leaf Dr
- 7145 E Cuernavaco Way
- 4013 S Camino de Vida -- Unit 117
- 9285 E Avenida Fiebre de Oro -- Unit 20






