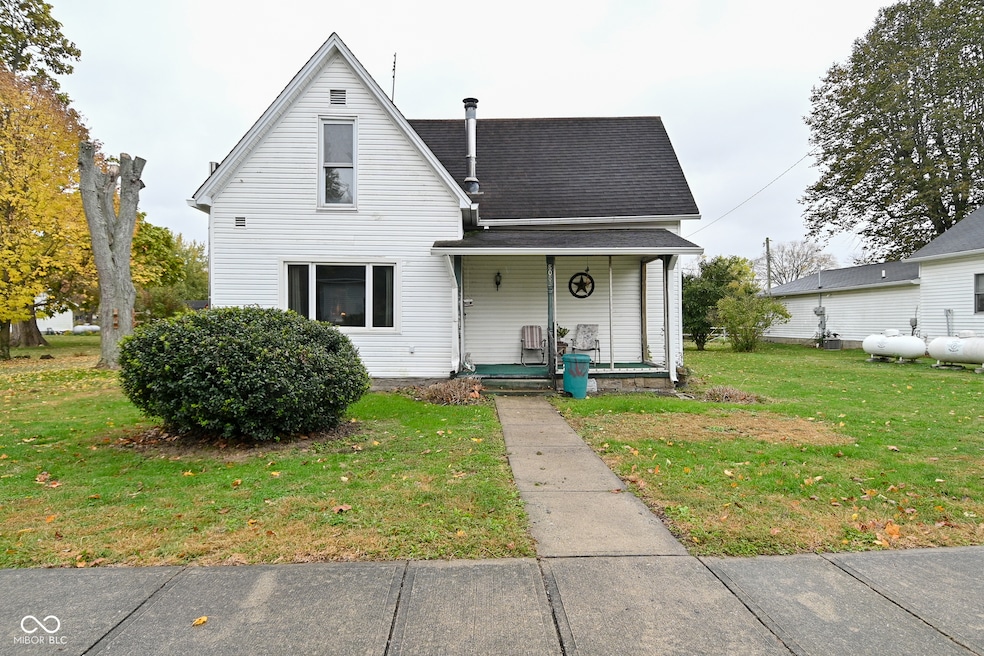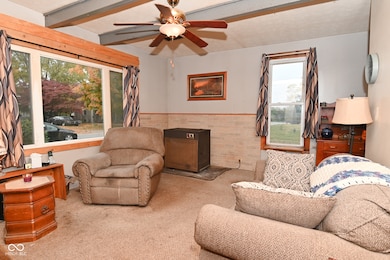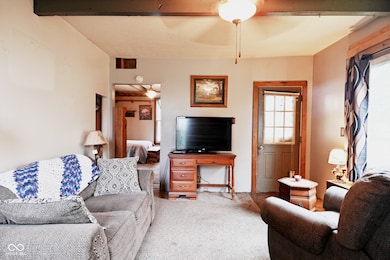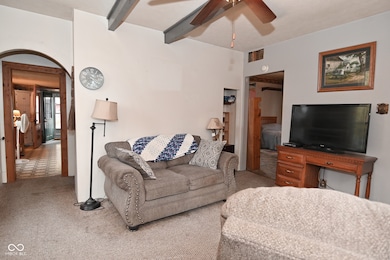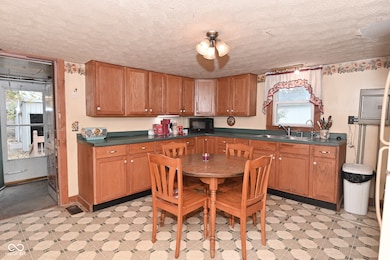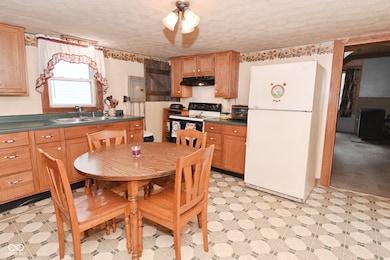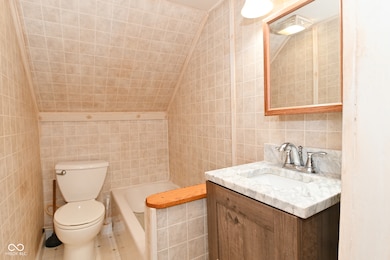8083 Walnut St Coatesville, IN 46121
Estimated payment $601/month
Total Views
2,369
2
Beds
1
Bath
1,098
Sq Ft
$96
Price per Sq Ft
Highlights
- Wood Burning Stove
- Wood Flooring
- 2 Car Detached Garage
- Cascade Senior High School Rated 10
- No HOA
- Combination Kitchen and Dining Room
About This Home
An investor's diamond in the rough! Also perfect for first time home buyer willing to put in some elbow grease to bring back to life. This property includes a front porch and a back deck, perfect for enjoying the outdoors, as well as a shed that provides extra storage. 2 Bedroom, 1 Bath and 2 car detached garage. Includes replaced well pump in 2024, new water heater and water softener system replaced in 2023. Mill Creek Schools. Come check it out!
Home Details
Home Type
- Single Family
Est. Annual Taxes
- $546
Year Built
- Built in 1926
Lot Details
- 0.29 Acre Lot
Parking
- 2 Car Detached Garage
Home Design
- Block Foundation
- Aluminum Siding
Interior Spaces
- 1.5-Story Property
- Wood Burning Stove
- Combination Kitchen and Dining Room
- Attic Access Panel
- Electric Oven
Flooring
- Wood
- Carpet
- Vinyl
Bedrooms and Bathrooms
- 2 Bedrooms
- 1 Full Bathroom
Laundry
- Dryer
- Washer
Schools
- Cascade Middle School
- Cascade Senior High School
Utilities
- Cooling System Mounted In Outer Wall Opening
- Heating System Uses Oil
- Water Heater
Community Details
- No Home Owners Association
Listing and Financial Details
- Assessor Parcel Number 321306200033000025
Map
Create a Home Valuation Report for This Property
The Home Valuation Report is an in-depth analysis detailing your home's value as well as a comparison with similar homes in the area
Home Values in the Area
Average Home Value in this Area
Tax History
| Year | Tax Paid | Tax Assessment Tax Assessment Total Assessment is a certain percentage of the fair market value that is determined by local assessors to be the total taxable value of land and additions on the property. | Land | Improvement |
|---|---|---|---|---|
| 2024 | $546 | $90,900 | $19,400 | $71,500 |
| 2023 | $589 | $89,100 | $17,100 | $72,000 |
| 2022 | $525 | $81,700 | $15,600 | $66,100 |
| 2021 | $489 | $75,700 | $15,600 | $60,100 |
| 2020 | $464 | $75,200 | $15,600 | $59,600 |
| 2019 | $409 | $70,700 | $11,600 | $59,100 |
| 2018 | $431 | $68,700 | $11,600 | $57,100 |
| 2017 | $417 | $66,900 | $11,300 | $55,600 |
| 2016 | $377 | $67,200 | $11,300 | $55,900 |
| 2014 | $322 | $57,700 | $11,300 | $46,400 |
Source: Public Records
Property History
| Date | Event | Price | List to Sale | Price per Sq Ft |
|---|---|---|---|---|
| 11/21/2025 11/21/25 | Price Changed | $105,000 | 0.0% | $96 / Sq Ft |
| 11/21/2025 11/21/25 | For Sale | $105,000 | -16.0% | $96 / Sq Ft |
| 11/17/2025 11/17/25 | Pending | -- | -- | -- |
| 11/05/2025 11/05/25 | For Sale | $125,000 | -- | $114 / Sq Ft |
Source: MIBOR Broker Listing Cooperative®
Purchase History
| Date | Type | Sale Price | Title Company |
|---|---|---|---|
| Interfamily Deed Transfer | -- | None Available |
Source: Public Records
Mortgage History
| Date | Status | Loan Amount | Loan Type |
|---|---|---|---|
| Closed | $80,000 | Adjustable Rate Mortgage/ARM |
Source: Public Records
Source: MIBOR Broker Listing Cooperative®
MLS Number: 22071775
APN: 32-13-06-200-033.000-025
Nearby Homes
- 5378 S State Road 75
- 7879 Main St
- 4789 Freida Ct
- 4677 Katei Ln
- 8120 W County Road 150 S
- 4655 Katei Ln
- 6015 Indiana 75
- 190 Lincoln Hills
- 466 Gettysburg
- 213 Gettysburg
- 547 Gettysburg
- 3926 S County Road 550 W
- 5383 W County Road 450 S
- 6913 E County Road 200 N
- 5075 N Pearl St
- 4739 N Pearl St
- 335 Gettysburg
- 3204 S County Road 550 W
- 260 Patriots Landing Dr
- 393 Gettysburg
- 1399 Hat Band St
- 324 N Tennessee St
- 12 E Washington St Unit 201
- 1108 S Locust St Unit 203
- 3000 E County Road 350 S
- 8 Beveridge St
- 11275 N Quillow Way
- 2908 E County Road 1000 S
- 310 S Nebraska St
- 11204 N Sashing Way
- 11361 N Creekside Dr
- 281 Canal West Cir
- 4879 Larkspur Dr
- 10911 N Longbranch St
- 936 Shadow Dr
- 3200 Prairie View Trail
- 3658 Pickwick Cir
- 715 Newton Dr
- 812 Penrose Place
- 0000 N Main
