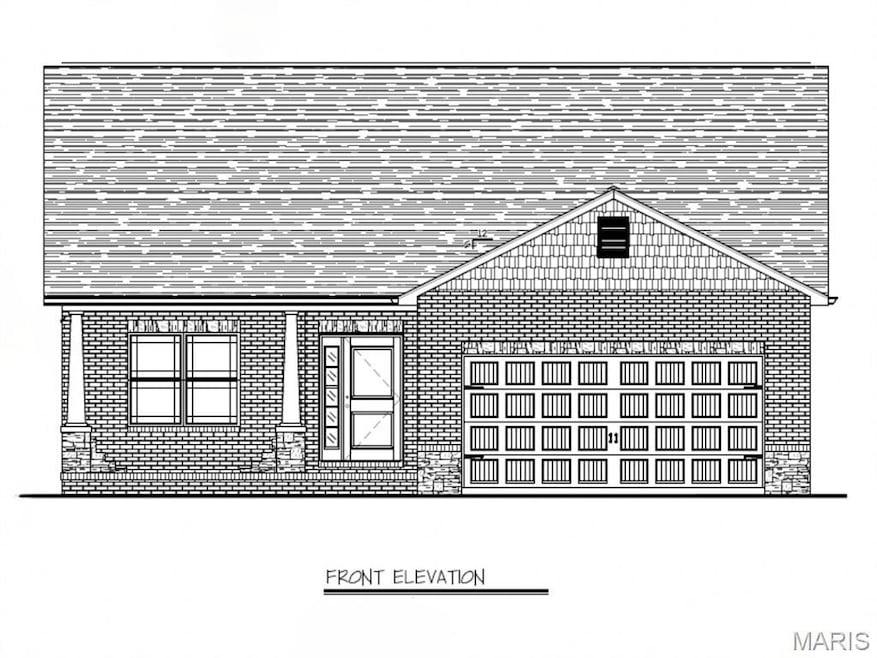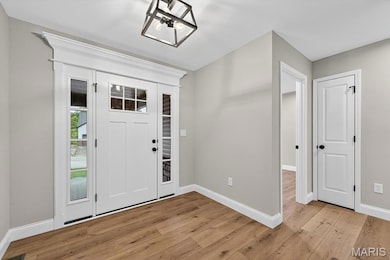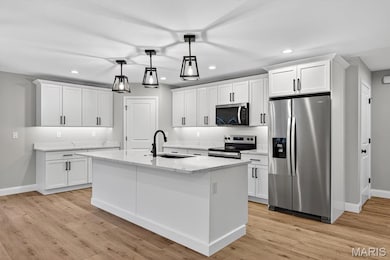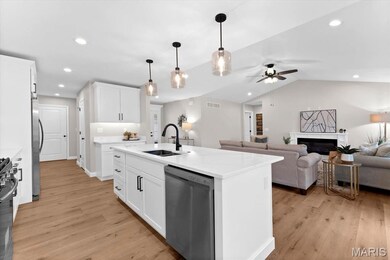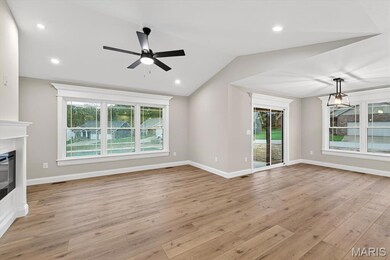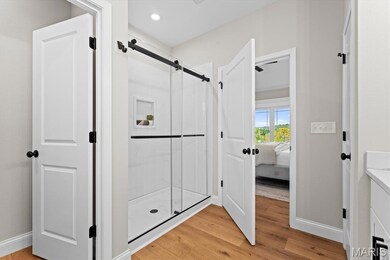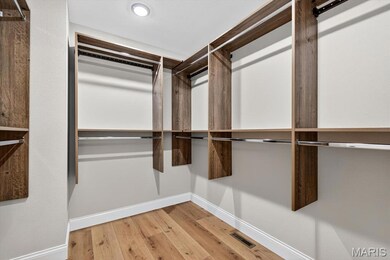8084 Villa Valley Ln Caseyville, IL 62232
Estimated payment $2,073/month
Highlights
- New Construction
- Active Adult
- Community Lake
- Fishing
- Open Floorplan
- Deck
About This Home
Discover a truly worry-free lifestyle in this brand-new home in Tanglewood’s 55+ community of Villa Valley. Built by Juliet Alpha Properties, this home showcases their signature style with distinctive window casings, designer shelving, durable LVP flooring, and abundant LED and smart motion-activated lighting. The 2-bed, 2-bath, 1,446 sq ft main level feels bright and inviting with an open layout, quartz countertops, 42" soft-close custom cabinets, a vaulted great room, an electric fireplace, and a zero-entry from garage to home. The primary suite offers a large cultured marble shower with bench, dual vanities, and a walk-in closet connected to the laundry room for everyday ease. The lower level is unfinished and includes an egress window, a bath rough-in, & is full of possibilities. Energy efficient, lifetime basement waterproof warranty, some ADA compliant features, & so much more! Enjoy mornings on the covered composite deck, or grab your fishing pole and wander down the street to one of Tanglewood’s stocked lakes—just a few steps to the water and trail. Then lock the door and head out of town without a second thought. Lawn care, snow removal, irrigation, and seasonal yard clean-up are all included for only $125/month. Photos shown are of a previously built home by Juliet Alpha Properties. Finishes will be similar. This home may be different based on floor plan, customizations, options, and upgrades. Estimated completion date is Spring 2026.
Listing Agent
Berkshire Hathaway HomeServices Select Properties License #475170679 Listed on: 11/17/2025

Home Details
Home Type
- Single Family
Est. Annual Taxes
- $285
Lot Details
- 6,534 Sq Ft Lot
HOA Fees
- $125 Monthly HOA Fees
Parking
- 2 Car Attached Garage
- Garage Door Opener
Home Design
- New Construction
- Ranch Style House
- Brick Exterior Construction
- Composition Roof
- Vinyl Siding
- Concrete Block And Stucco Construction
- Stone
Interior Spaces
- 1,446 Sq Ft Home
- Open Floorplan
- Vaulted Ceiling
- Ceiling Fan
- Electric Fireplace
- Double Pane Windows
- Low Emissivity Windows
- Window Screens
- Pocket Doors
- Sliding Doors
- Family Room
- Living Room with Fireplace
- Formal Dining Room
- Luxury Vinyl Plank Tile Flooring
- Unfinished Basement
- 9 Foot Basement Ceiling Height
Kitchen
- Dishwasher
- Stainless Steel Appliances
- Kitchen Island
- Disposal
Bedrooms and Bathrooms
- 2 Bedrooms
- 2 Full Bathrooms
Laundry
- Laundry Room
- Laundry on main level
- Sink Near Laundry
Home Security
- Carbon Monoxide Detectors
- Fire and Smoke Detector
Accessible Home Design
- Accessible Common Area
- Accessible Entrance
Outdoor Features
- Deck
- Front Porch
Schools
- Collinsville Dist 10 Elementary And Middle School
- Collinsville High School
Utilities
- Forced Air Heating and Cooling System
- Heating System Uses Natural Gas
- Water Heater
Listing and Financial Details
- Home warranty included in the sale of the property
Community Details
Overview
- Active Adult
- Association fees include ground maintenance, common area maintenance, snow removal
- Tanglewood And Villa Valley Association
- Built by Juliet Alpha Properties, LLC
- Community Lake
Amenities
- Picnic Area
- Common Area
Recreation
- Community Playground
- Fishing
- Park
- Trails
Map
Home Values in the Area
Average Home Value in this Area
Tax History
| Year | Tax Paid | Tax Assessment Tax Assessment Total Assessment is a certain percentage of the fair market value that is determined by local assessors to be the total taxable value of land and additions on the property. | Land | Improvement |
|---|---|---|---|---|
| 2024 | $285 | $432 | $432 | $0 |
| 2023 | $33 | $382 | $382 | $0 |
| 2022 | $32 | $374 | $374 | $0 |
| 2021 | $32 | $355 | $355 | $0 |
| 2020 | $31 | $336 | $336 | $0 |
| 2019 | $280 | $336 | $336 | $0 |
| 2018 | $283 | $360 | $360 | $0 |
| 2017 | $141 | $345 | $345 | $0 |
| 2016 | $282 | $337 | $337 | $0 |
Property History
| Date | Event | Price | List to Sale | Price per Sq Ft |
|---|---|---|---|---|
| 11/17/2025 11/17/25 | For Sale | $365,000 | -- | $252 / Sq Ft |
Source: MARIS MLS
MLS Number: MIS25076921
APN: 03-08-0-116-059
- 8080 Villa Valley Ln
- 8086 Villa Valley Ln
- 8085 Villa Valley Ln
- Alexandria Plan at Tanglewood
- Hannah Plan at Tanglewood
- Scarlett Plan at Tanglewood
- Sunrise Plan at Tanglewood
- Titan Plan at Tanglewood
- Winchester B Plan at Tanglewood
- Bristol Villa Plan at Tanglewood
- Brady Plan at Tanglewood
- Culpepper Plan at Tanglewood
- Covington Plan at Tanglewood
- 992 Half Moon Ln
- Covington 2 Car Plan at Tanglewood
- Winchester A Plan at Tanglewood
- Herndon Plan at Tanglewood
- Bristol Plan at Tanglewood
- Bella Plan at Tanglewood
- 975 Half Moon Ln
- 1003 S Morrison Ave
- 807 S Morrison Ave Unit C
- 1105 W Main St Unit 2nd floor
- 319 N Hesperia St Unit B
- 46 Bellevue Dr Unit 4
- 212 S Chestnut St Unit 4
- 237 N Clinton St
- 418 N Center St Unit B
- 612 N Center St Unit 3
- 538 Vandalia St Unit 2
- 917 N Center
- 632 High School St
- 648 Longfellow Dr
- 212 Dogwood Ln
- 1813 N Keebler Ave Unit 1815 Keebler
- 21 Northbrook Cir
- 22 Hampton Dr
- 5712 Pontiac Dr Unit 1
- 128 Autumn Pine Dr Unit 128
- 29 Chateau Dr
